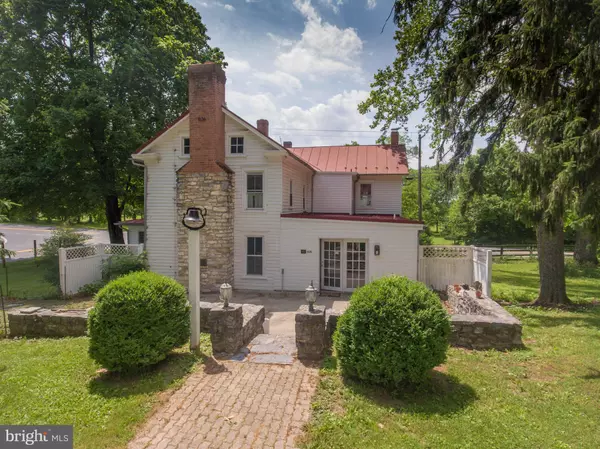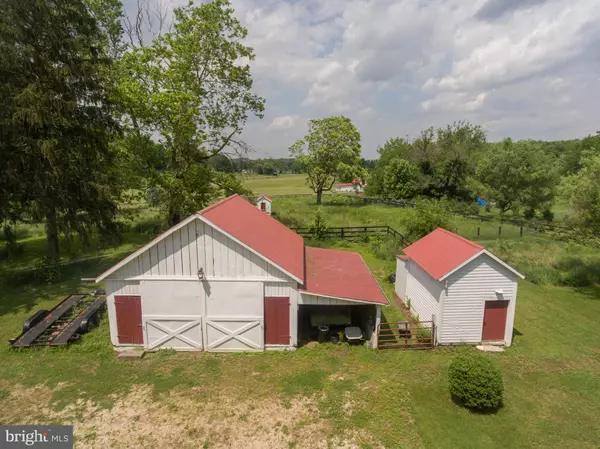For more information regarding the value of a property, please contact us for a free consultation.
Key Details
Sold Price $445,000
Property Type Single Family Home
Sub Type Detached
Listing Status Sold
Purchase Type For Sale
Square Footage 3,090 sqft
Price per Sqft $144
Subdivision None Available
MLS Listing ID WVJF135234
Sold Date 07/31/19
Style Farmhouse/National Folk
Bedrooms 3
Full Baths 2
HOA Y/N N
Abv Grd Liv Area 3,090
Originating Board BRIGHT
Year Built 1836
Annual Tax Amount $2,003
Tax Year 2019
Lot Size 2.380 Acres
Acres 2.38
Property Description
If you love old homes, this beautiful historic property in a pastoral setting is waiting for you to call it home. Known as Oak Tree Farm or V. Dust-Moler Farm by the Jefferson County Historic Landmarks Commission. The original section was built in 1836 and the other section was built in 1895. _ The home seamlessly blends modern amenities with original portions of the home such as the interior log walls, old growth wood floor and wood beams that have been beautifully preserved. From the screen in porch to the stone walled patio overlooking the shady yard and brick walkway, you know you have landed somewhere special before you enter the home. __ Hardwood floors flow from the front door and continue throughout the home. A formal living room at the front of the home is sunny, inviting and has built in bookshelves. A cozy den that has a stone hearth with a woodstove insert, log walls and wood ceiling pairs nicely with the sunny dining room. A pass through to the more modern kitchen, where the wood floors continue, keeps the light flowing through the home. Laundry area is off the kitchen. There is also a full bath with a tub on the first floor. __Up the wood steps with decorative trim are the bedrooms. Two bedrooms, each with 2 closets, electric baseboard back up heat and wood floors as well as the second full bathroom with a classic footed bathtub are on the second level. The third bedroom is one more level up and feels like a step back in time with log walls, exposed wood ceiling, wood floors and a brick fireplace. Windows keep it light and bright. __Energy efficient upgrades include R30 insulation in the attic, two new Trane HVAC units with propane backup, and double-paned windows. __Property also includes a grainery, woodshed and a garden shed. Conveniently located between Harpers Ferry and Shepherdstown with quick access to commuter routes and MARC line.
Location
State WV
County Jefferson
Zoning 101
Direction East
Rooms
Other Rooms Living Room, Dining Room, Bedroom 2, Bedroom 3, Kitchen, Family Room, Basement, Bedroom 1, Laundry, Bathroom 1, Bathroom 2
Basement Unfinished
Interior
Interior Features Wood Floors, Exposed Beams, Built-Ins, Formal/Separate Dining Room, Ceiling Fan(s), Kitchen - Island, Wood Stove, Window Treatments
Hot Water Electric
Heating Heat Pump(s)
Cooling Central A/C
Flooring Hardwood, Ceramic Tile
Fireplaces Number 3
Fireplaces Type Brick, Stone, Wood, Insert
Equipment Built-In Microwave, Dishwasher, Refrigerator, Icemaker, Stove, Trash Compactor, Dryer, Washer, Stainless Steel Appliances
Fireplace Y
Appliance Built-In Microwave, Dishwasher, Refrigerator, Icemaker, Stove, Trash Compactor, Dryer, Washer, Stainless Steel Appliances
Heat Source Natural Gas
Laundry Dryer In Unit, Washer In Unit, Main Floor
Exterior
Exterior Feature Porch(es), Patio(s)
Water Access N
Accessibility None
Porch Porch(es), Patio(s)
Garage N
Building
Lot Description Corner, Not In Development, Trees/Wooded, Level, Front Yard, Rear Yard, SideYard(s)
Story 3+
Sewer Septic Exists
Water Well
Architectural Style Farmhouse/National Folk
Level or Stories 3+
Additional Building Above Grade, Below Grade
New Construction N
Schools
Elementary Schools Ta. Lowery
Middle Schools Harpers Ferry
High Schools Jefferson
School District Jefferson County Schools
Others
Senior Community No
Tax ID 0920001900000000
Ownership Fee Simple
SqFt Source Assessor
Horse Property N
Special Listing Condition Standard
Read Less Info
Want to know what your home might be worth? Contact us for a FREE valuation!

Our team is ready to help you sell your home for the highest possible price ASAP

Bought with DEBRA L CROSLEY • Keller Williams Realty
GET MORE INFORMATION




