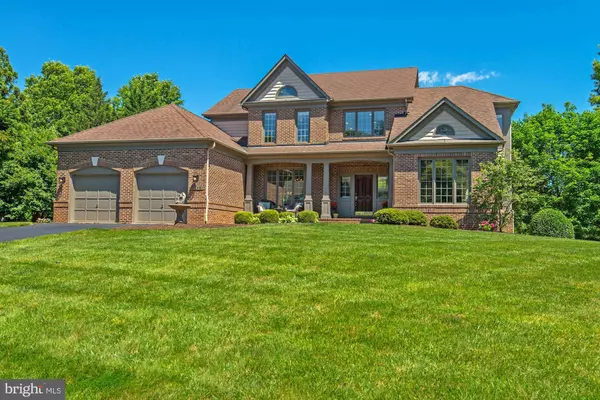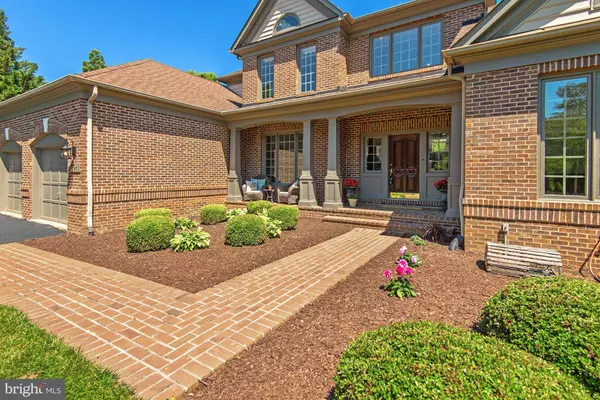For more information regarding the value of a property, please contact us for a free consultation.
Key Details
Sold Price $1,200,000
Property Type Single Family Home
Sub Type Detached
Listing Status Sold
Purchase Type For Sale
Square Footage 5,204 sqft
Price per Sqft $230
Subdivision Estates At Wyndham Hills
MLS Listing ID VAFX1066858
Sold Date 08/05/19
Style Colonial
Bedrooms 5
Full Baths 4
Half Baths 1
HOA Fees $57/ann
HOA Y/N Y
Abv Grd Liv Area 3,704
Originating Board BRIGHT
Year Built 1999
Annual Tax Amount $13,696
Tax Year 2019
Lot Size 0.581 Acres
Acres 0.58
Property Description
What an opportunity to live in Fabulous Wyndham Hills! Price lowered, come make this your New Home! Come see the abundance of natural light and the sparkling new condition of this spacious home with all the perfect spaces (approx over 5500 sq ft). Take note of the open floorplan and the quiet setting in a private cul-de-sac. The charming front porch welcomes you to this airy and bright home with a Flair! The Study on the main level showcases vaulted ceilings and windows on 2 sides that allows the sun to stream in. A large main floor Bedroom with a private full bath and large walk in closet is a bonus and great for anyone wanting main floor living and no stairs! Great flex space in this home. The Luxurious Master Suite in on the Upper level along with 2 additional super spacious bedrooms. This highly sought after neighborhood offers great schools; Forestville Elementary in Great Falls, Cooper Middle & Nationally recognized Langley High! Total of 5 Uniquely Large Bedrooms and 4.5 Baths. Beautifully, fully finished, walkout lower level with a private bedroom & full spa bath with a Sauna. Enjoy the Media Room, Gym and second Family Room with Custom built ins! Extra large, unfinished room for unlimited storage. Large, level rear yard with plenty of room for a pool. Playset conveys. New, spacious and no maintenance Trex Decking. Newly stained in place hardwood floors. This home is conveniently located minutes from the best shopping! Minutes to Tysons Corner, Dulles Airport, fabulous restaurants, coffee shops, grocery stores and Reston Town Center! Enjoy the Reston Association amenities as well...including multiple pools /tennis courts/walking trails and lakes. Voted Best place to live in Virginia!
Location
State VA
County Fairfax
Zoning 111
Rooms
Other Rooms Living Room, Dining Room, Primary Bedroom, Bedroom 2, Bedroom 3, Bedroom 4, Bedroom 5, Kitchen, Game Room, Family Room, Foyer, Breakfast Room, 2nd Stry Fam Ovrlk, Study, Exercise Room, Great Room, In-Law/auPair/Suite, Loft, Maid/Guest Quarters, Mud Room, Other, Storage Room, Media Room, Attic, Hobby Room, Primary Bathroom, Half Bath
Basement Full, Daylight, Full, Fully Finished, Walkout Level, Windows, Shelving
Main Level Bedrooms 1
Interior
Interior Features Attic, Bar, Breakfast Area, Built-Ins, Butlers Pantry, Carpet, Entry Level Bedroom, Family Room Off Kitchen, Floor Plan - Open, Formal/Separate Dining Room, Kitchen - Eat-In, Kitchen - Gourmet, Kitchen - Island, Kitchen - Table Space, Primary Bath(s), Recessed Lighting, Sauna, Upgraded Countertops, Walk-in Closet(s), Window Treatments, Wood Floors
Heating Forced Air
Cooling Central A/C
Flooring Hardwood, Ceramic Tile
Fireplaces Number 1
Equipment Cooktop - Down Draft, Dishwasher, Disposal, Extra Refrigerator/Freezer, Icemaker, Microwave, Oven - Double, Refrigerator
Fireplace Y
Window Features Casement,Double Pane
Appliance Cooktop - Down Draft, Dishwasher, Disposal, Extra Refrigerator/Freezer, Icemaker, Microwave, Oven - Double, Refrigerator
Heat Source Natural Gas
Exterior
Exterior Feature Deck(s), Porch(es)
Parking Features Garage Door Opener
Garage Spaces 2.0
Amenities Available Common Grounds, Jog/Walk Path, Pool - Outdoor, Swimming Pool
Water Access N
Accessibility Level Entry - Main, Other
Porch Deck(s), Porch(es)
Attached Garage 2
Total Parking Spaces 2
Garage Y
Building
Lot Description Backs to Trees, Cul-de-sac, Premium, Front Yard, Landscaping, Level, No Thru Street, Rear Yard, SideYard(s)
Story 3+
Sewer Public Sewer
Water Public
Architectural Style Colonial
Level or Stories 3+
Additional Building Above Grade, Below Grade
Structure Type 2 Story Ceilings,9'+ Ceilings,Cathedral Ceilings,High,Vaulted Ceilings,Tray Ceilings
New Construction N
Schools
Elementary Schools Forestville
Middle Schools Cooper
High Schools Langley
School District Fairfax County Public Schools
Others
Senior Community No
Tax ID 0112 13 0010
Ownership Fee Simple
SqFt Source Assessor
Special Listing Condition Standard
Read Less Info
Want to know what your home might be worth? Contact us for a FREE valuation!

Our team is ready to help you sell your home for the highest possible price ASAP

Bought with Laura C Mensing • Long & Foster Real Estate, Inc.
GET MORE INFORMATION




