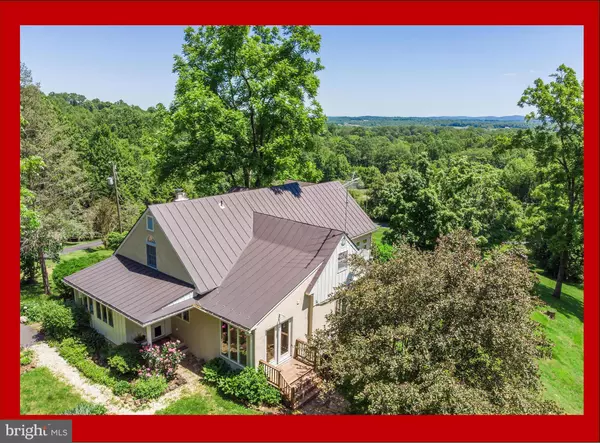For more information regarding the value of a property, please contact us for a free consultation.
Key Details
Sold Price $649,900
Property Type Single Family Home
Sub Type Detached
Listing Status Sold
Purchase Type For Sale
Square Footage 3,410 sqft
Price per Sqft $190
Subdivision None Available
MLS Listing ID VAFQ160518
Sold Date 08/04/19
Style Cape Cod
Bedrooms 3
Full Baths 3
HOA Y/N N
Abv Grd Liv Area 3,058
Originating Board BRIGHT
Year Built 1939
Annual Tax Amount $4,939
Tax Year 2018
Lot Size 9.015 Acres
Acres 9.02
Property Description
This quintessential Virginia cottage built in 1939 has been lovingly updated and expanded to include contemporary amenities & high end finishes that compliment its antique charm. A three level addition and a total renovation was completed in 2005, and the result is a relaxed floor plan which appears to have developed over time and offers unexpected & intriguing spaces. Simple lines and an abundance of windows allow the spectacular setting to take center stage: Magnificent views that reach all the way to Bull Run Mountain. Eastview offers approximately 3058 square feet of living space with a total of 3 bedrooms and 3 full bathrooms. Sited on just 9 acres, this property has been set up to be easy to maintain, with mature trees, thoughtful landscaping, and established perennial & vegetable gardens. In Northern Fauquier County, which is known for its open space and natural resources, it is convenient to I-66, and close to shopping & restaurants in the nearby towns & villages. With access to dozens of vineyards, local farms & parkland, there are endless options for recreation, making this an ideal location for a weekend retreat or permanent getaway. Please watch the video and request a detailed brochure with list of features!
Location
State VA
County Fauquier
Zoning RC/RA
Rooms
Other Rooms Living Room, Dining Room, Primary Bedroom, Bedroom 2, Bedroom 3, Kitchen, Family Room, Den, Breakfast Room, Other, Solarium, Bathroom 2, Bathroom 3, Primary Bathroom
Basement Other, Windows, Walkout Level, Partial, Fully Finished
Main Level Bedrooms 1
Interior
Interior Features Breakfast Area, Built-Ins, Carpet, Entry Level Bedroom, Floor Plan - Traditional, Formal/Separate Dining Room, Kitchen - Gourmet, Kitchen - Island, Primary Bath(s), Pantry, Recessed Lighting, Stall Shower, Upgraded Countertops, Walk-in Closet(s), Wood Floors
Hot Water Electric
Heating Heat Pump(s), Heat Pump - Gas BackUp
Cooling Heat Pump(s)
Fireplaces Number 1
Fireplaces Type Mantel(s), Wood, Screen
Equipment Cooktop, Cooktop - Down Draft, Dishwasher, Freezer, Icemaker, Exhaust Fan, Extra Refrigerator/Freezer, Oven - Wall, Refrigerator, Washer - Front Loading, Dryer - Front Loading
Fireplace Y
Window Features Casement,Energy Efficient,Bay/Bow
Appliance Cooktop, Cooktop - Down Draft, Dishwasher, Freezer, Icemaker, Exhaust Fan, Extra Refrigerator/Freezer, Oven - Wall, Refrigerator, Washer - Front Loading, Dryer - Front Loading
Heat Source Electric, Propane - Owned
Laundry Upper Floor
Exterior
Water Access N
View Garden/Lawn, Mountain, Panoramic, Scenic Vista, Trees/Woods
Roof Type Metal
Accessibility None
Road Frontage Private, Easement/Right of Way
Garage N
Building
Lot Description Cleared, Landscaping, Open, Partly Wooded
Story 3+
Sewer Septic Exists, Septic = # of BR
Water Well
Architectural Style Cape Cod
Level or Stories 3+
Additional Building Above Grade, Below Grade
Structure Type 9'+ Ceilings
New Construction N
Schools
Elementary Schools Claude Thompson
Middle Schools Marshall
High Schools Fauquier
School District Fauquier County Public Schools
Others
Senior Community No
Tax ID 6040-43-0763
Ownership Fee Simple
SqFt Source Assessor
Horse Property N
Special Listing Condition Standard
Read Less Info
Want to know what your home might be worth? Contact us for a FREE valuation!

Our team is ready to help you sell your home for the highest possible price ASAP

Bought with Shirley H Hancock • Long & Foster Real Estate, Inc.
GET MORE INFORMATION




