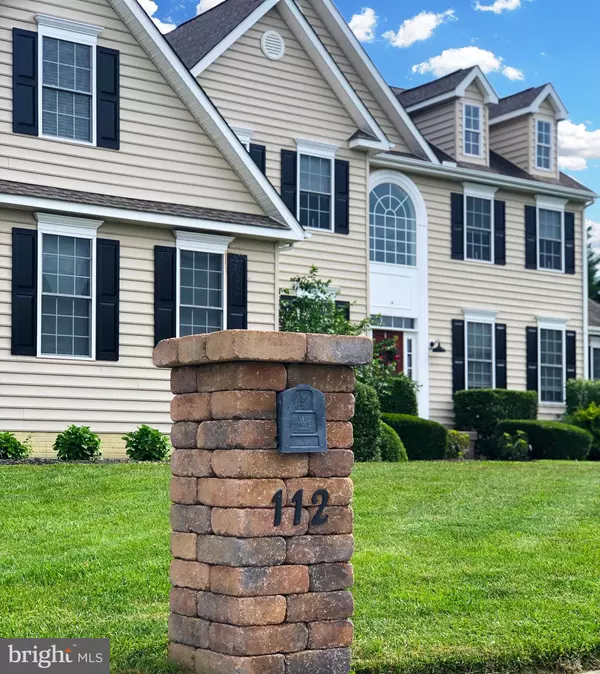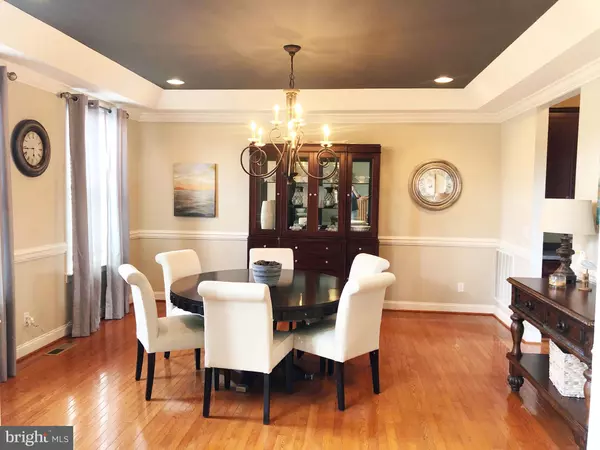For more information regarding the value of a property, please contact us for a free consultation.
Key Details
Sold Price $499,900
Property Type Single Family Home
Sub Type Detached
Listing Status Sold
Purchase Type For Sale
Square Footage 4,918 sqft
Price per Sqft $101
Subdivision Hampton Hills
MLS Listing ID DEKT229718
Sold Date 08/02/19
Style Contemporary
Bedrooms 4
Full Baths 3
Half Baths 2
HOA Fees $11/ann
HOA Y/N Y
Abv Grd Liv Area 4,918
Originating Board BRIGHT
Year Built 2007
Annual Tax Amount $2,352
Tax Year 2018
Lot Size 0.570 Acres
Acres 0.57
Lot Dimensions 152.39 x 193.25
Property Description
You won't want to miss all that this contemporary custom built home has to offer! From your first steps through the front door you will notice that breathtaking open and airy feeling of this almost 5000 sq ft home. The gorgeous curved staircase sets the tone with views of the stone fireplace in the back of the home all the way up to the second floor ceiling. Crown molding and exquisite hard wood flooring put a royal touch on the first floor throughout your formal dining room, sitting area, private office and living room. Enjoy the peace and tranquility of your private back yard in either of the sun rooms or lay by the pool on the back patio. Never worry about enough counter space in this over sized kitchen with a double oven, gas cook-top, large island and pantry! Additionally, the full basement is just steps away from being finished into your perfect game room or man cave with outside access to the back yard! This home leaves nothing to be desired, every little detail here has been perfected.
Location
State DE
County Kent
Area Caesar Rodney (30803)
Zoning AC
Rooms
Basement Full, Outside Entrance, Interior Access, Unfinished
Main Level Bedrooms 4
Interior
Interior Features Ceiling Fan(s), Crown Moldings, Curved Staircase, Double/Dual Staircase, Primary Bath(s), Pantry, Recessed Lighting, Store/Office, Wainscotting, Walk-in Closet(s), WhirlPool/HotTub, Wood Floors
Heating Heat Pump(s)
Cooling Central A/C
Flooring Hardwood, Carpet, Tile/Brick
Fireplaces Number 1
Fireplaces Type Gas/Propane, Stone
Equipment Built-In Microwave, Cooktop, Dishwasher, Dryer - Front Loading, Oven - Double, Stainless Steel Appliances, Washer - Front Loading, Water Heater
Fireplace Y
Window Features Double Pane
Appliance Built-In Microwave, Cooktop, Dishwasher, Dryer - Front Loading, Oven - Double, Stainless Steel Appliances, Washer - Front Loading, Water Heater
Heat Source Natural Gas, Electric
Laundry Main Floor
Exterior
Exterior Feature Deck(s), Patio(s)
Parking Features Garage - Side Entry, Garage Door Opener, Inside Access
Garage Spaces 2.0
Pool In Ground
Water Access N
Accessibility None
Porch Deck(s), Patio(s)
Attached Garage 2
Total Parking Spaces 2
Garage Y
Building
Story 2
Sewer Low Pressure Pipe (LPP)
Water Well
Architectural Style Contemporary
Level or Stories 2
Additional Building Above Grade, Below Grade
Structure Type Tray Ceilings
New Construction N
Schools
School District Caesar Rodney
Others
Senior Community No
Tax ID NM-00-10202-03-1400-000
Ownership Fee Simple
SqFt Source Estimated
Security Features Exterior Cameras,Security System
Acceptable Financing Cash, Conventional, FHA
Listing Terms Cash, Conventional, FHA
Financing Cash,Conventional,FHA
Special Listing Condition Standard
Read Less Info
Want to know what your home might be worth? Contact us for a FREE valuation!

Our team is ready to help you sell your home for the highest possible price ASAP

Bought with Shawna N Kirlin • Myers Realty
GET MORE INFORMATION




