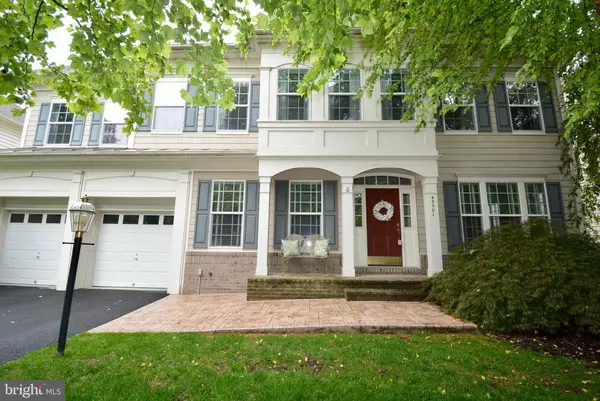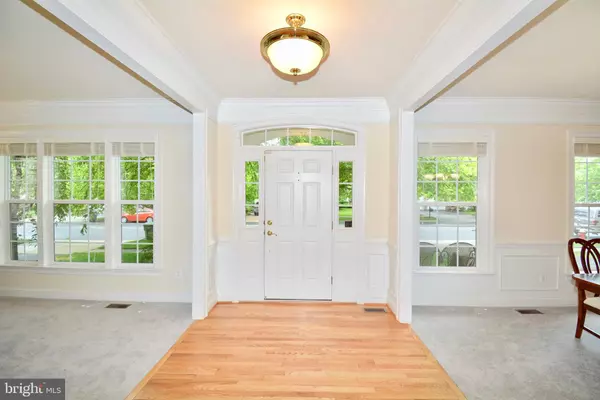For more information regarding the value of a property, please contact us for a free consultation.
Key Details
Sold Price $800,000
Property Type Single Family Home
Sub Type Detached
Listing Status Sold
Purchase Type For Sale
Square Footage 5,229 sqft
Price per Sqft $152
Subdivision Lansdowne On The Potomac
MLS Listing ID VALO353142
Sold Date 08/02/19
Style Colonial
Bedrooms 5
Full Baths 5
Half Baths 1
HOA Fees $145/mo
HOA Y/N Y
Abv Grd Liv Area 4,088
Originating Board BRIGHT
Year Built 2005
Annual Tax Amount $8,011
Tax Year 2019
Lot Size 8,276 Sqft
Acres 0.19
Property Description
MOTIVATED SELLER!! NEW PRICE! NEW ROOF! NEW FLOORING! Fresh landscaping! Enjoy the Leesburg lifestyle in this fabulous 5 bedroom, 5.5 bath home. Over 5,000 square feet of living space that is flooded with an abundance of natural light. The main floor features a gourmet eat-in kitchen with smooth granite countertops, cool stainless steel appliances, a butler's pantry, and a large island to make cooking a joy. There is also a formal dining room, great room with gas fireplace and a den/office with double door entry, and laundry room as well as stylish crown molding and wainscoting throughout.The upper level boasts four bedrooms and 3 bathrooms including a multi-level master suite featuring walk-in closets with built-ins and a wonderful garden tub to soak your worries away. There is also a bonus level/loft with one bedroom and a full bath - incredible!The walk-out basement has a large recreation room with fireplace, perfect for movie nights, gaming, or whatever fits your family's needs. A full bathroom is also located on this level as well as the unfinished possibility of another bedroom/den.The spacious yard and a great over-sized deck with retractable awning is sweet perfection for entertaining friends/family and savoring those warm summer days/nights.. The HOA has low monthly fees with many amenities, including an indoor and outdoor pool, fitness facility, business center, tennis courts, canoe/kayak launch just to name a few. Lansdowne also has a neighborhood elementary school, middle school, and high school.
Location
State VA
County Loudoun
Zoning RESIDENTIAL
Rooms
Basement Full, Walkout Level
Interior
Interior Features Air Filter System, Carpet, Ceiling Fan(s), Dining Area, Kitchen - Island, Primary Bath(s), Recessed Lighting, Sprinkler System, Store/Office, Walk-in Closet(s), Window Treatments, Wood Floors, Kitchen - Eat-In, Built-Ins, Floor Plan - Open, Wine Storage
Hot Water Natural Gas
Heating Forced Air
Cooling Central A/C
Fireplaces Number 2
Fireplaces Type Insert
Equipment Built-In Microwave, Built-In Range, Cooktop, Dishwasher, Disposal, Dryer, Humidifier, Icemaker, Refrigerator, Stainless Steel Appliances, Washer, Water Heater, Oven - Wall, Oven - Double
Fireplace Y
Appliance Built-In Microwave, Built-In Range, Cooktop, Dishwasher, Disposal, Dryer, Humidifier, Icemaker, Refrigerator, Stainless Steel Appliances, Washer, Water Heater, Oven - Wall, Oven - Double
Heat Source Natural Gas
Laundry Main Floor
Exterior
Exterior Feature Deck(s)
Parking Features Garage - Front Entry, Garage Door Opener, Additional Storage Area
Garage Spaces 2.0
Fence Wood
Amenities Available Community Center, Game Room, Fitness Center, Pool - Indoor, Pool - Outdoor, Tennis Courts, Tot Lots/Playground, Volleyball Courts, Meeting Room, Jog/Walk Path, Common Grounds, Hot tub
Water Access N
View Trees/Woods
Accessibility None
Porch Deck(s)
Attached Garage 2
Total Parking Spaces 2
Garage Y
Building
Story 2
Sewer Public Sewer
Water Public
Architectural Style Colonial
Level or Stories 2
Additional Building Above Grade, Below Grade
New Construction N
Schools
Elementary Schools Seldens Landing
Middle Schools Belmont Ridge
High Schools Tuscarora
School District Loudoun County Public Schools
Others
Senior Community No
Tax ID 111109348000
Ownership Fee Simple
SqFt Source Assessor
Security Features Electric Alarm
Special Listing Condition Standard
Read Less Info
Want to know what your home might be worth? Contact us for a FREE valuation!

Our team is ready to help you sell your home for the highest possible price ASAP

Bought with Andrea Vaccarelli • Pearson Smith Realty, LLC
GET MORE INFORMATION




