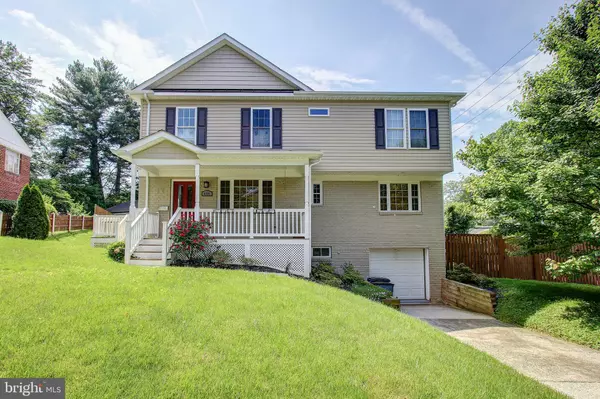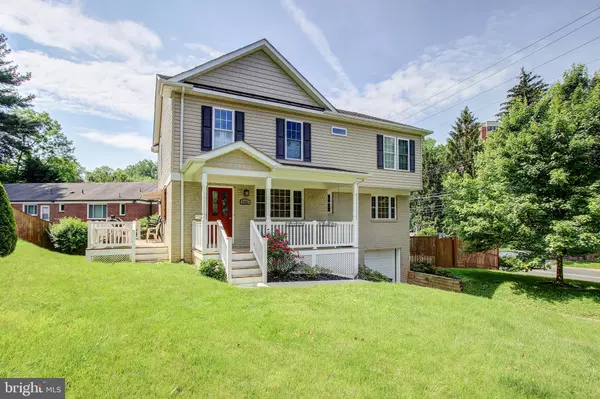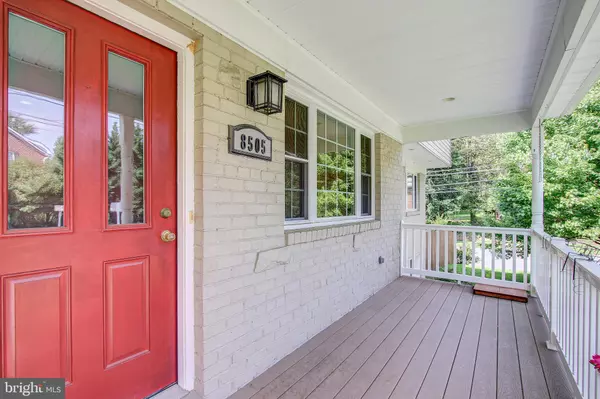For more information regarding the value of a property, please contact us for a free consultation.
Key Details
Sold Price $795,000
Property Type Single Family Home
Sub Type Detached
Listing Status Sold
Purchase Type For Sale
Square Footage 2,955 sqft
Price per Sqft $269
Subdivision Rosemary Hills
MLS Listing ID MDMC658474
Sold Date 08/01/19
Style Colonial
Bedrooms 4
Full Baths 4
HOA Y/N N
Abv Grd Liv Area 2,185
Originating Board BRIGHT
Year Built 1950
Annual Tax Amount $7,412
Tax Year 2019
Lot Size 5,970 Sqft
Acres 0.14
Property Description
Completely remodeled and updated 1950 brick home with 4 Bedrooms and 4 bathrooms. Attached one car garage. Move in ready home in a wonderful commuting location, easy to ride bikes into Rock Creek Park. From nearby Silver Spring station, one can be downtown in 20 mins. This location offers many options for a super convenient commute into great schools (public & private), downtown DC, Bethesda, NIH and others. One can walk to the Silver Spring Metro, bike or take the bus a few meters away. A bus 10-15 mins in any direction will land you at either Bethesda or Silver Spring Metro and more options are opening up with the Purple Line. When Metro acts up, as it unfortunately will, one can walk up to 16th Street and get on any S-bus to downtown DC. There is even a direct S-bus to Federal Triangle when/if Metro shuts down. This location is close to the Rock Creek Deli, RC Park, bike trails, free tennis courts, shops, Whole Foods, Sniders, a great bike shop and lots of other markets and specialty shops. The local pool operates on a wait list and it is easy to find out through the neighborhood listserve. The neighborhood is very relaxed and has an annual block party, Halloween get-togethers and good relationships with the Bethesda police liaison which is located close by. They are very proactive and responsive - even for abandoned bikes or parking violations. It s a great place to be.
Location
State MD
County Montgomery
Zoning R60
Rooms
Other Rooms Living Room, Dining Room, Kitchen, Exercise Room, Laundry
Basement Full
Main Level Bedrooms 1
Interior
Interior Features Crown Moldings, Entry Level Bedroom, Kitchen - Gourmet, Kitchen - Island, Primary Bath(s), WhirlPool/HotTub, Window Treatments, Wood Floors
Hot Water Electric
Heating Central, Energy Star Heating System, Heat Pump(s), Zoned
Cooling Central A/C, Energy Star Cooling System, Programmable Thermostat, Zoned
Equipment Dishwasher, Disposal, Energy Efficient Appliances, Exhaust Fan, Icemaker, Microwave, Oven/Range - Gas, Oven - Self Cleaning, Range Hood, Refrigerator
Fireplace N
Window Features Double Pane
Appliance Dishwasher, Disposal, Energy Efficient Appliances, Exhaust Fan, Icemaker, Microwave, Oven/Range - Gas, Oven - Self Cleaning, Range Hood, Refrigerator
Heat Source Central, Natural Gas
Exterior
Parking Features Garage - Front Entry
Garage Spaces 1.0
Water Access N
Accessibility None
Attached Garage 1
Total Parking Spaces 1
Garage Y
Building
Story 3+
Sewer Public Sewer
Water Public
Architectural Style Colonial
Level or Stories 3+
Additional Building Above Grade, Below Grade
New Construction N
Schools
Elementary Schools Rock Creek Forest
High Schools Bethesda-Chevy Chase
School District Montgomery County Public Schools
Others
Senior Community No
Tax ID 161301149178
Ownership Fee Simple
SqFt Source Assessor
Special Listing Condition Standard
Read Less Info
Want to know what your home might be worth? Contact us for a FREE valuation!

Our team is ready to help you sell your home for the highest possible price ASAP

Bought with Bryan G Cantio • RE/MAX Allegiance
GET MORE INFORMATION




