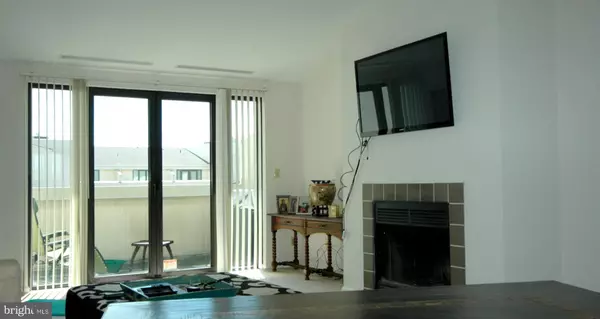For more information regarding the value of a property, please contact us for a free consultation.
Key Details
Sold Price $175,000
Property Type Condo
Sub Type Condo/Co-op
Listing Status Sold
Purchase Type For Sale
Square Footage 1,565 sqft
Price per Sqft $111
Subdivision Fells Point Historic District
MLS Listing ID MDBA464746
Sold Date 08/02/19
Style Contemporary
Bedrooms 1
Full Baths 1
Half Baths 1
Condo Fees $814/mo
HOA Y/N N
Abv Grd Liv Area 1,565
Originating Board BRIGHT
Year Built 1900
Annual Tax Amount $8,949
Tax Year 2019
Property Description
It's all about THE VIEW at this penthouse level condominium at Henderson's Wharf. This prominent community of just 137 homes is right on the Harbor promenade. High ceilings and tremendous natural light at the main level. A true bonus with condominium living is the wood burning fireplace. This open floor plan unit benefits from 3 unique views, HARBOR - HOPKINS & COURTYARD from 2 separate balconies. TWO deeded garage parking spaces & a fitness center add extra value to this superb value at Baltimore's waterfront! Parking space 143 is deeded with unit, parking space 159, included in sales price is separately deeded with a condo fee of $47/mo and additional tax.
Location
State MD
County Baltimore City
Zoning C-2*
Direction East
Rooms
Other Rooms Living Room, Dining Room, Kitchen, Foyer, Bathroom 1
Main Level Bedrooms 1
Interior
Interior Features Carpet, Combination Dining/Living, Combination Kitchen/Dining, Entry Level Bedroom, Floor Plan - Open, Kitchen - Eat-In, Kitchen - Galley, Kitchen - Table Space, Primary Bath(s), Sprinkler System, Stall Shower
Hot Water Electric
Heating Heat Pump(s)
Cooling Heat Pump(s)
Flooring Carpet
Fireplaces Number 1
Fireplaces Type Wood
Equipment Built-In Microwave, Dishwasher, Disposal, Dryer - Electric, Oven/Range - Electric, Refrigerator, Washer, Water Heater
Furnishings No
Fireplace Y
Window Features Double Pane
Appliance Built-In Microwave, Dishwasher, Disposal, Dryer - Electric, Oven/Range - Electric, Refrigerator, Washer, Water Heater
Heat Source Electric
Exterior
Parking Features Covered Parking, Garage - Front Entry, Garage Door Opener, Garage - Side Entry
Garage Spaces 2.0
Amenities Available Exercise Room, Elevator
Water Access N
Roof Type Composite
Accessibility 48\"+ Halls
Attached Garage 2
Total Parking Spaces 2
Garage Y
Building
Story 2
Sewer Public Sewer
Water Public
Architectural Style Contemporary
Level or Stories 2
Additional Building Above Grade, Below Grade
Structure Type Dry Wall
New Construction N
Schools
School District Baltimore City Public Schools
Others
Pets Allowed Y
HOA Fee Include Common Area Maintenance,Ext Bldg Maint,Health Club,Insurance,Management,Reserve Funds,Sewer,Snow Removal,Trash,Water
Senior Community No
Tax ID 0302061874A164
Ownership Condominium
Acceptable Financing Conventional
Horse Property N
Listing Terms Conventional
Financing Conventional
Special Listing Condition Standard
Pets Allowed Number Limit, Size/Weight Restriction
Read Less Info
Want to know what your home might be worth? Contact us for a FREE valuation!

Our team is ready to help you sell your home for the highest possible price ASAP

Bought with Joseph A DeSimone • Long & Foster Real Estate, Inc.
GET MORE INFORMATION




