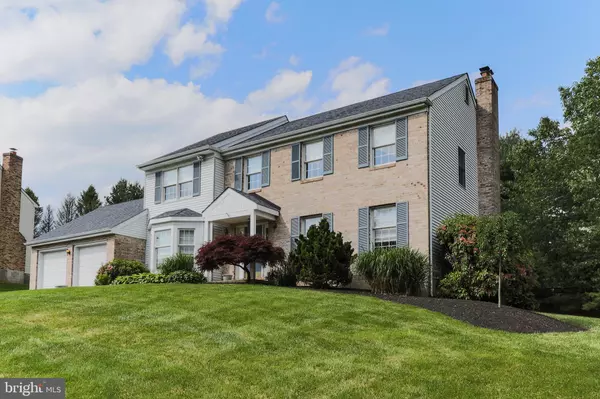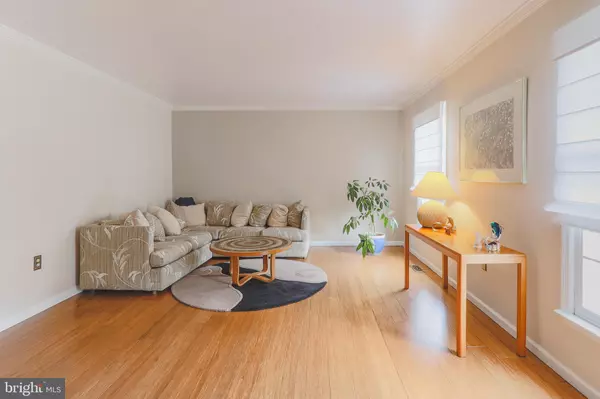For more information regarding the value of a property, please contact us for a free consultation.
Key Details
Sold Price $410,000
Property Type Single Family Home
Sub Type Detached
Listing Status Sold
Purchase Type For Sale
Square Footage 2,650 sqft
Price per Sqft $154
Subdivision Limestone Hills
MLS Listing ID DENC477954
Sold Date 07/31/19
Style Colonial
Bedrooms 5
Full Baths 2
Half Baths 1
HOA Fees $22/ann
HOA Y/N Y
Abv Grd Liv Area 2,650
Originating Board BRIGHT
Year Built 1989
Annual Tax Amount $3,988
Tax Year 2018
Lot Size 0.590 Acres
Acres 0.59
Lot Dimensions 124.70 x 125.00
Property Description
Beautiful and well kept Limestone Hills home on a large corner lot with plenty of back yard! Brazilian cherry floors welcome you into the home. Bamboo flooring in the Living Room and Dining Rooms and up to the 2nd floor. Expansive living room and formal dining room custom Roman Shades and a Bay Window in the dining room. The kitchen is the heart of this home and opens to the large Family Room with a wood burning brick fireplace. The owner actually picked out the custom tile for the counters in Italy and had them shipped to the home where they were installed with lifetime sealed grout. These are spectacular! The tiles are also featured in the powder room with a unique glass bowl with fountain faucet to enhance. The kitchen has pine Pergo floors and an upgraded at construction bay window, unique for these homes. The family room opens to the deck and back yard with sliding doors and features crown molding, new carpet and wired for surround sound. There is a laundry/mud room on the first floor with outside access. Plus, a main floor bedroom or office . The 2 car garage has attic access which is floored for storage. Crown Molding throughout the first floor. Upstairs has a large open hallway with bamboo flooring and a large closet for storage. 3 large bedrooms, 2 with ceiling fans. The hall bath has an extended sink, tub/shower combo with glass doors and a linen closet. Enter into the large master bedroom with a Casablanca ceiling fan, dressing room with a walk in closet, plus another closet along the wall with dual sliding doors and a linen closet. There is so much room that you could easily reconfigure the master bath . The master bath does have all new fixtures and a walk in shower. The basement is completely renovated in 2019 with new hardwood flooring and fresh paint. There is storage, space for a game room, an exercise room with a mirrored wall and a wine storage room with racks. Plus a cedar closet! The house has it all! Original owner who has maintained the house with a new roof in 2015, new insulated glass in the windows in 2014 and beautiful mature landscaping outside. One of the few homes that has a shed grandfathered before the HOA changed their rules! House comes with a Home Warranty!
Location
State DE
County New Castle
Area Elsmere/Newport/Pike Creek (30903)
Zoning NCPUD
Rooms
Other Rooms Game Room, Exercise Room, Other, Utility Room
Basement Full, Fully Finished
Main Level Bedrooms 1
Interior
Interior Features Attic, Carpet, Cedar Closet(s), Ceiling Fan(s), Crown Moldings, Dining Area, Family Room Off Kitchen, Floor Plan - Traditional, Formal/Separate Dining Room, Kitchen - Table Space, Primary Bath(s), Pantry, Upgraded Countertops, Walk-in Closet(s), Window Treatments, Wine Storage, Wood Floors
Cooling Central A/C
Fireplaces Number 1
Fireplaces Type Brick
Fireplace Y
Heat Source Oil
Laundry Main Floor, Has Laundry
Exterior
Exterior Feature Deck(s)
Parking Features Garage - Front Entry, Garage Door Opener
Garage Spaces 2.0
Water Access N
Accessibility None
Porch Deck(s)
Attached Garage 2
Total Parking Spaces 2
Garage Y
Building
Lot Description Backs to Trees, Corner, Front Yard, Landscaping, Pond, Private, Rear Yard, SideYard(s)
Story 2
Sewer Public Sewer
Water Public
Architectural Style Colonial
Level or Stories 2
Additional Building Above Grade, Below Grade
New Construction N
Schools
Elementary Schools Cooke
Middle Schools Dupont H
High Schools Mckean
School District Red Clay Consolidated
Others
Senior Community No
Tax ID 08-025.30-295
Ownership Fee Simple
SqFt Source Assessor
Acceptable Financing Cash, Conventional, FHA, VA
Listing Terms Cash, Conventional, FHA, VA
Financing Cash,Conventional,FHA,VA
Special Listing Condition Standard
Read Less Info
Want to know what your home might be worth? Contact us for a FREE valuation!

Our team is ready to help you sell your home for the highest possible price ASAP

Bought with Terry Young • Coldwell Banker Realty
GET MORE INFORMATION




