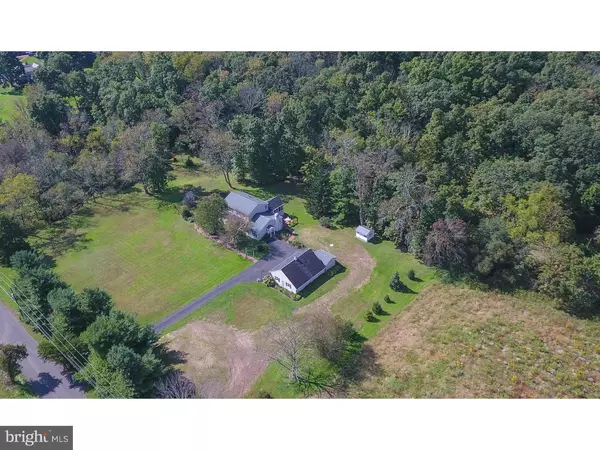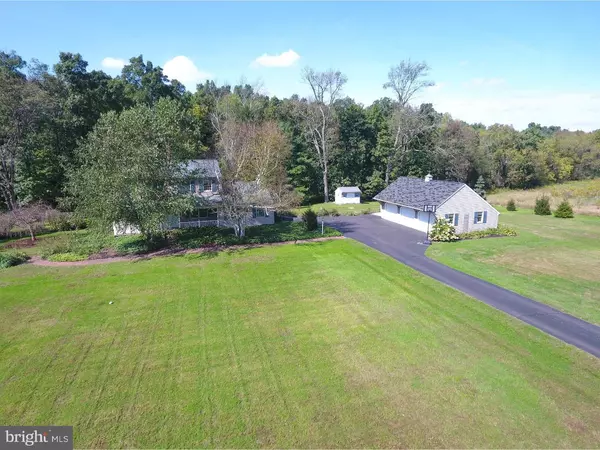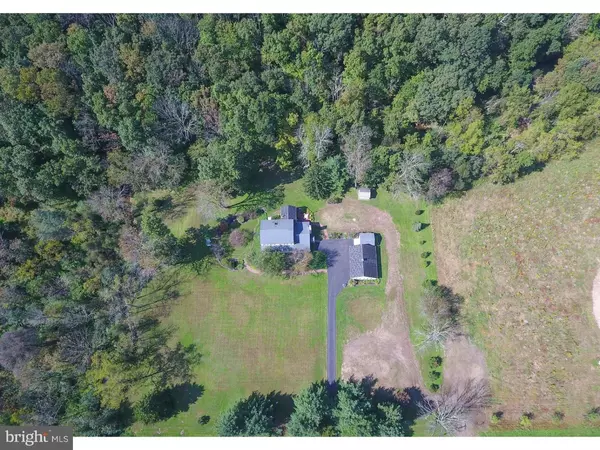For more information regarding the value of a property, please contact us for a free consultation.
Key Details
Sold Price $505,000
Property Type Single Family Home
Sub Type Detached
Listing Status Sold
Purchase Type For Sale
Square Footage 3,120 sqft
Price per Sqft $161
Subdivision Bedminster
MLS Listing ID 1002772418
Sold Date 08/02/19
Style Colonial
Bedrooms 4
Full Baths 2
HOA Y/N N
Abv Grd Liv Area 3,120
Originating Board TREND
Year Built 1967
Annual Tax Amount $7,029
Tax Year 2019
Lot Size 5.525 Acres
Acres 5.52
Lot Dimensions 303X793
Property Description
A long driveway leads to this tucked away, classic style home with full front porch plus 4 detached garages. Spacious rooms and an open layout with the main living areas featuring hardwood floors. Oversized kitchen with center island bar and endless counter top/prep space provided, highlighted by a custom backsplash with Mercer tile inserts. Stainless steel appliances include a JennAir wall oven and dishwasher. Dining choices are offered at the kitchens center island with double sink or in the adjoining sunroom. A favorite room in the home is the sunroom, with walls of windows, a cathedral ceiling and exposed beams and beautiful hardwood flooring. More formal occasions may be hosted in the dining room, conveniently open to the kitchen and large enough to hold a crowd. The great room has French doors that open to the study, where built-in bookcases surround a wood burning fireplace. A full bathroom and adjoining 26' living room which is a flexible space on the main level and allows the possibility for a first floor master, an in-law or au-pair suite. A spacious laundry room completes this 6+ room first floor. Upstairs the rooms include 4 bedrooms, are all nicely sized with ample closets and a large bathroom. An extra for your convenience is a Central Vacuum System and another extra for exceptional economics is a Pellet Stove in the 2nd basement. The detached 3-car garage plus a separate detached 1-car garage, allow plenty of protected parking and storage. There is even a garden shed to keep everything organized. Located just minutes to both Downtown Doylestown as well as Dublin Borough. Surrounded by views of manicured grounds with perennial gardens and specimen plantings - and complete seclusion enjoying 5 established acres with wooded backdrop - a true place to come home to ! A new Septic System was installed in 2018.
Location
State PA
County Bucks
Area Bedminster Twp (10101)
Zoning R2
Rooms
Other Rooms Living Room, Dining Room, Primary Bedroom, Bedroom 2, Bedroom 3, Kitchen, Family Room, Bedroom 1, Study, Sun/Florida Room, Laundry
Basement Full, Unfinished, Outside Entrance
Interior
Interior Features Kitchen - Island, Skylight(s), Breakfast Area
Hot Water Oil, Other
Heating Hot Water, Baseboard - Hot Water
Cooling None
Flooring Wood, Carpet, Ceramic Tile
Fireplaces Number 1
Equipment Cooktop, Oven - Wall, Oven - Double, Dishwasher
Fireplace Y
Appliance Cooktop, Oven - Wall, Oven - Double, Dishwasher
Heat Source Oil
Laundry Main Floor
Exterior
Exterior Feature Deck(s), Patio(s), Porch(es)
Parking Features Additional Storage Area
Garage Spaces 8.0
Utilities Available Cable TV
Water Access N
Roof Type Pitched,Shingle
Accessibility None
Porch Deck(s), Patio(s), Porch(es)
Total Parking Spaces 8
Garage Y
Building
Lot Description Open, Trees/Wooded, Front Yard, Rear Yard, SideYard(s)
Story 2
Sewer On Site Septic
Water Well
Architectural Style Colonial
Level or Stories 2
Additional Building Above Grade
Structure Type Cathedral Ceilings
New Construction N
Schools
Elementary Schools Bedminster
Middle Schools Penn North
High Schools Pennridge
School District Pennridge
Others
Senior Community No
Tax ID 01-018-010-002
Ownership Fee Simple
SqFt Source Estimated
Horse Property Y
Special Listing Condition Standard
Read Less Info
Want to know what your home might be worth? Contact us for a FREE valuation!

Our team is ready to help you sell your home for the highest possible price ASAP

Bought with Robert G Wolfinger • RE/MAX 440 - Perkasie
GET MORE INFORMATION




