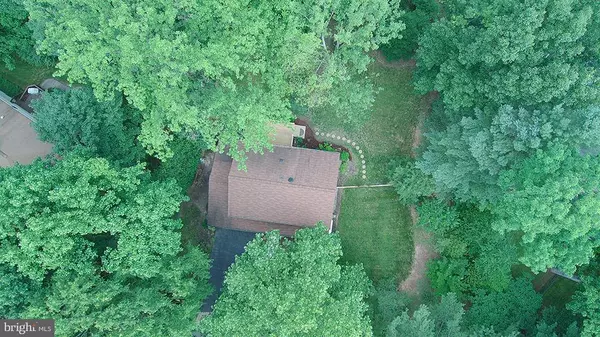For more information regarding the value of a property, please contact us for a free consultation.
Key Details
Sold Price $684,995
Property Type Single Family Home
Sub Type Detached
Listing Status Sold
Purchase Type For Sale
Square Footage 2,602 sqft
Price per Sqft $263
Subdivision Deer Forest
MLS Listing ID VAFX1069512
Sold Date 07/31/19
Style Colonial
Bedrooms 4
Full Baths 2
Half Baths 1
HOA Fees $57/ann
HOA Y/N Y
Abv Grd Liv Area 2,102
Originating Board BRIGHT
Year Built 1985
Annual Tax Amount $8,232
Tax Year 2019
Lot Size 0.457 Acres
Acres 0.46
Property Description
Welcome to this beautifully updated home in sought after North Reston neighborhood. Very private backyard, backs to woods, nestled back from the road on a quiet non-through street. Whole-home renovation less than a year ago! Beautifully upgraded bathrooms, kitchen, recently painted neutral interior, new hardwoods on entire main level, new carpet upstairs, new deck, most recent owner added new partially finished basement and new fence. Open kitchen-family room with tons of natural light, washer/dryer upstairs with bedrooms, 2-car garage, beautiful landscaping, mature trees, rare half-acre fenced yard in North Reston. Wonderful community! No community or cluster HOA, only Reston annual HOA. Fantastic location less than a half mile from North Point shopping center w/ groceries, restaurants, Starbucks, bank, gas and more. Walking paths and school bus stop just around the corner and close to lakes, pools, tennis courts, Reston Town Center, Metro and Dulles Airport. Easy access to Fairfax Co Pkwy, Dulles Toll Road, Rt 7, bus routes. Rarely available, best value on the block! Get ready to call this quiet retreat home, it won t last long!
Location
State VA
County Fairfax
Zoning 372
Direction Southeast
Rooms
Other Rooms Dining Room, Primary Bedroom, Bedroom 2, Bedroom 3, Bedroom 4, Kitchen, Family Room, Basement, Foyer, Laundry, Bonus Room, Primary Bathroom, Full Bath, Half Bath
Basement Full, Partially Finished, Workshop, Windows, Poured Concrete
Interior
Interior Features Wood Floors, Walk-in Closet(s), Upgraded Countertops, Pantry, Primary Bath(s), Kitchen - Eat-In, Formal/Separate Dining Room, Floor Plan - Open, Floor Plan - Traditional, Family Room Off Kitchen, Dining Area, Chair Railings, Ceiling Fan(s), Carpet
Heating Central
Cooling Central A/C
Flooring Carpet, Wood
Equipment Dishwasher, Disposal, Dryer, Icemaker, Microwave, Oven - Self Cleaning, Oven/Range - Electric, Range Hood, Refrigerator, Washer - Front Loading
Appliance Dishwasher, Disposal, Dryer, Icemaker, Microwave, Oven - Self Cleaning, Oven/Range - Electric, Range Hood, Refrigerator, Washer - Front Loading
Heat Source Electric, Central
Laundry Upper Floor
Exterior
Parking Features Garage - Front Entry, Garage Door Opener, Inside Access
Garage Spaces 2.0
Fence Rear, Fully, Split Rail
Water Access N
View Trees/Woods
Roof Type Shingle
Accessibility None
Attached Garage 2
Total Parking Spaces 2
Garage Y
Building
Lot Description Backs to Trees, Front Yard, Trees/Wooded
Story 3+
Sewer Public Sewer
Water Public
Architectural Style Colonial
Level or Stories 3+
Additional Building Above Grade, Below Grade
New Construction N
Schools
Elementary Schools Armstrong
Middle Schools Herndon
High Schools Herndon
School District Fairfax County Public Schools
Others
Senior Community No
Tax ID 0114 07 0041
Ownership Fee Simple
SqFt Source Estimated
Special Listing Condition Standard
Read Less Info
Want to know what your home might be worth? Contact us for a FREE valuation!

Our team is ready to help you sell your home for the highest possible price ASAP

Bought with Daniel Marcey • Samson Properties
GET MORE INFORMATION




