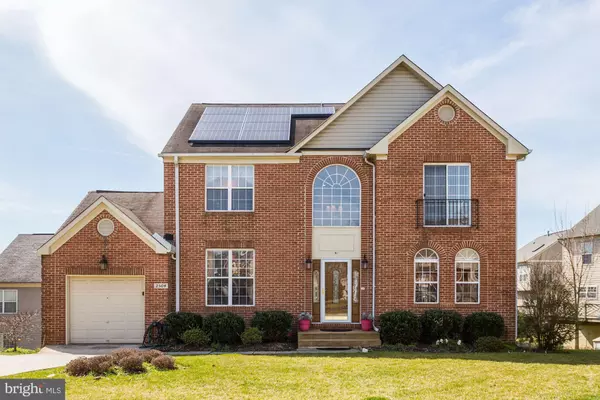For more information regarding the value of a property, please contact us for a free consultation.
Key Details
Sold Price $687,680
Property Type Single Family Home
Sub Type Detached
Listing Status Sold
Purchase Type For Sale
Square Footage 3,260 sqft
Price per Sqft $210
Subdivision Woodridge
MLS Listing ID DCDC419904
Sold Date 08/01/19
Style Colonial
Bedrooms 4
Full Baths 3
Half Baths 1
HOA Fees $80/mo
HOA Y/N Y
Abv Grd Liv Area 2,260
Originating Board BRIGHT
Year Built 1997
Annual Tax Amount $2,320
Tax Year 2019
Lot Size 7,598 Sqft
Acres 0.17
Property Description
This lovely, well-appointed 4 bedroom, 3.5 bath Woodridge beauty has everything you could want in your new home. Including hardwood floors, wall to wall carpeting on the upper and lower levels, central AC, chair rail and crown molding. The vaulted foyer welcomes you to the large living room and dining room. The spacious eat-in kitchen features 42 cabinetry, stainless steel appliances, granite countertops and beautiful accent tiles create an ideal space to exercise your culinary expertise. Dine al fresco on the maintenance free deck! It s the perfect outdoor space for relaxing and entertaining. Enter the large upper level master suite with an ample dressing area and walk in closet equipped with a closet system throughout. The master bath features a soaking, jet tub, separate shower and double vanity. The basement is a great space for gatherings and overnight guest. It features an ample bedroom, a den/office and a full bath. The basement also offers easy access to the lower patio. As if this beautiful home didn t have enough, it also features a 9.6kW solar system, Smart Nest thermostat, rain barrels, Arlo wireless camera system and security system. Close to retail, Metro, downtown and MD suburbs. Your search stops here!
Location
State DC
County Washington
Zoning RA
Rooms
Other Rooms Living Room, Dining Room, Primary Bedroom, Kitchen, Family Room, Basement, Bathroom 2, Bathroom 3, Primary Bathroom, Additional Bedroom
Basement Walkout Level
Interior
Interior Features Breakfast Area, Chair Railings, Ceiling Fan(s), Crown Moldings, Dining Area, Family Room Off Kitchen, Floor Plan - Traditional, Kitchen - Eat-In, Kitchen - Table Space, Primary Bath(s), Stall Shower, Window Treatments, Wood Floors
Heating Forced Air
Cooling Central A/C
Fireplaces Number 1
Equipment Built-In Microwave, Dishwasher, Disposal, Dryer, Extra Refrigerator/Freezer, Refrigerator, Stove, Washer, Water Heater
Appliance Built-In Microwave, Dishwasher, Disposal, Dryer, Extra Refrigerator/Freezer, Refrigerator, Stove, Washer, Water Heater
Heat Source Natural Gas
Laundry Basement
Exterior
Exterior Feature Patio(s), Deck(s)
Parking Features Garage - Front Entry, Garage Door Opener
Garage Spaces 1.0
Water Access N
Accessibility None
Porch Patio(s), Deck(s)
Attached Garage 1
Total Parking Spaces 1
Garage Y
Building
Story 3+
Sewer Private Sewer
Water Public
Architectural Style Colonial
Level or Stories 3+
Additional Building Above Grade, Below Grade
New Construction N
Schools
School District District Of Columbia Public Schools
Others
Senior Community No
Tax ID 4120//0816
Ownership Fee Simple
SqFt Source Assessor
Security Features Monitored
Special Listing Condition Standard
Read Less Info
Want to know what your home might be worth? Contact us for a FREE valuation!

Our team is ready to help you sell your home for the highest possible price ASAP

Bought with Nicole Roeberg • Redfin Corp
GET MORE INFORMATION




