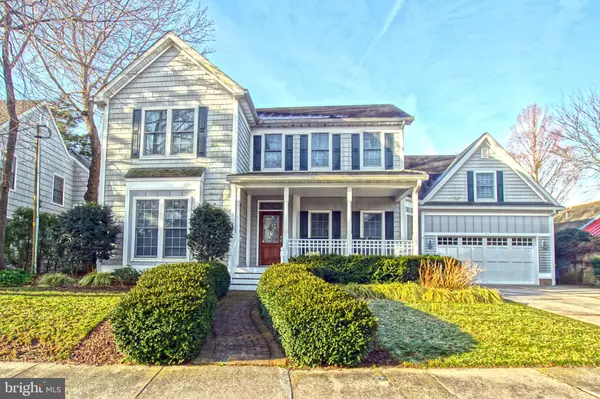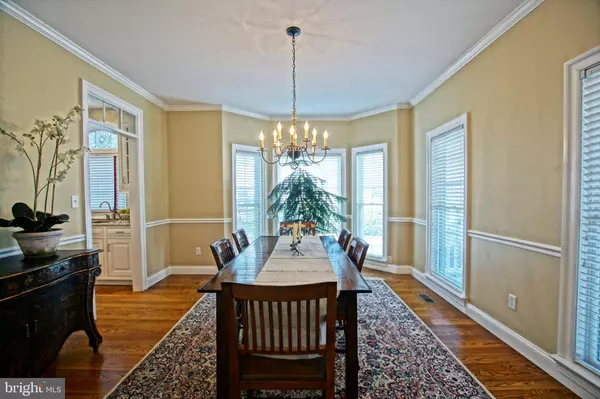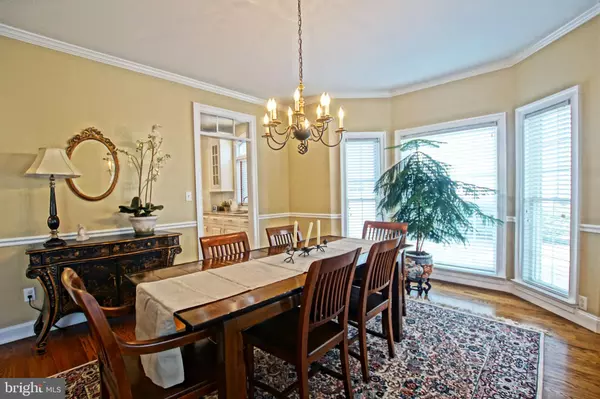For more information regarding the value of a property, please contact us for a free consultation.
Key Details
Sold Price $1,325,000
Property Type Single Family Home
Sub Type Detached
Listing Status Sold
Purchase Type For Sale
Square Footage 3,800 sqft
Price per Sqft $348
Subdivision None Available
MLS Listing ID DESU133908
Sold Date 07/31/19
Style Contemporary
Bedrooms 5
Full Baths 3
Half Baths 1
HOA Y/N N
Abv Grd Liv Area 3,800
Originating Board BRIGHT
Year Built 2001
Annual Tax Amount $3,436
Tax Year 2018
Lot Size 0.259 Acres
Acres 0.26
Lot Dimensions 79.00 x 137.00
Property Description
UNMATCHED LOCATION + SPACIOUSNESS! Seize a rare in-town Lewes opportunity. Modern, move-in ready 5-bedroom home on a centrally located favorite street puts you in the heart of Historic Lewes life! Tons of light, open floor plan and great features, including a richly appointed kitchen with double ovens, built-in wine fridge, and granite counters; floor to ceiling stone fireplace in relaxing living area; separate dining room with crown moulding; interior French doors; expansive and enjoyable sunporch overlooking attractive landscaped/hardscaped backyard with brick patio, and so much room to relax. Enjoy the spacious privacy of home, or stroll to nearby shopping and dining of Downtown Historic Lewes, bike tto the beach! The large yard and garage are in-town perks. Truly a must-see property for the discerning beach home seeker. Call us today!
Location
State DE
County Sussex
Area Lewes Rehoboth Hundred (31009)
Zoning Q
Rooms
Other Rooms Living Room, Dining Room, Primary Bedroom, Bedroom 2, Bedroom 3, Bedroom 4, Bedroom 5, Kitchen, Family Room, Sun/Florida Room, Great Room, Laundry, Other
Basement Partial, Sump Pump, Partially Finished
Interior
Interior Features Attic, Breakfast Area, Built-Ins, Ceiling Fan(s), Combination Kitchen/Living, Dining Area, Formal/Separate Dining Room, Kitchen - Gourmet, Kitchenette, Primary Bath(s), Upgraded Countertops, Walk-in Closet(s), Wet/Dry Bar, Wine Storage, WhirlPool/HotTub, Skylight(s), Recessed Lighting
Hot Water Propane
Heating Forced Air, Baseboard - Electric, Heat Pump(s)
Cooling Central A/C
Flooring Ceramic Tile, Carpet, Hardwood
Fireplaces Number 3
Fireplaces Type Gas/Propane
Equipment Cooktop, Dishwasher, Disposal, Dryer, Microwave, Oven - Wall, Refrigerator, Stainless Steel Appliances, Washer, Water Heater
Fireplace Y
Window Features Screens,Skylights
Appliance Cooktop, Dishwasher, Disposal, Dryer, Microwave, Oven - Wall, Refrigerator, Stainless Steel Appliances, Washer, Water Heater
Heat Source Electric, Propane - Leased
Exterior
Exterior Feature Patio(s), Brick, Screened, Porch(es)
Parking Features Garage - Front Entry, Garage Door Opener
Garage Spaces 2.0
Fence Fully
Water Access N
Roof Type Architectural Shingle
Accessibility None
Porch Patio(s), Brick, Screened, Porch(es)
Attached Garage 2
Total Parking Spaces 2
Garage Y
Building
Lot Description Landscaping
Story 2
Foundation Block
Sewer Public Sewer
Water Public
Architectural Style Contemporary
Level or Stories 2
Additional Building Above Grade, Below Grade
New Construction N
Schools
School District Cape Henlopen
Others
Senior Community No
Tax ID 335-08.07-245.00
Ownership Fee Simple
SqFt Source Estimated
Acceptable Financing Cash, Conventional
Listing Terms Cash, Conventional
Financing Cash,Conventional
Special Listing Condition Standard
Read Less Info
Want to know what your home might be worth? Contact us for a FREE valuation!

Our team is ready to help you sell your home for the highest possible price ASAP

Bought with CARRIE LINGO • Jack Lingo - Lewes
GET MORE INFORMATION




