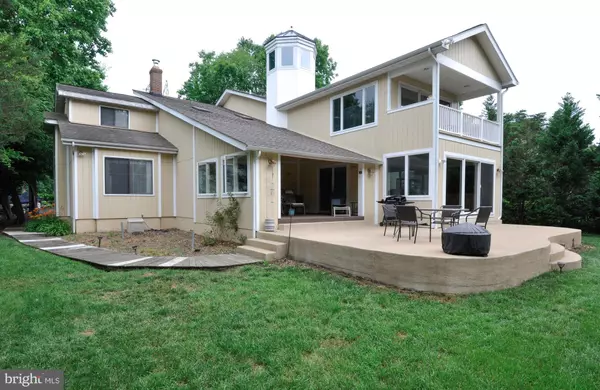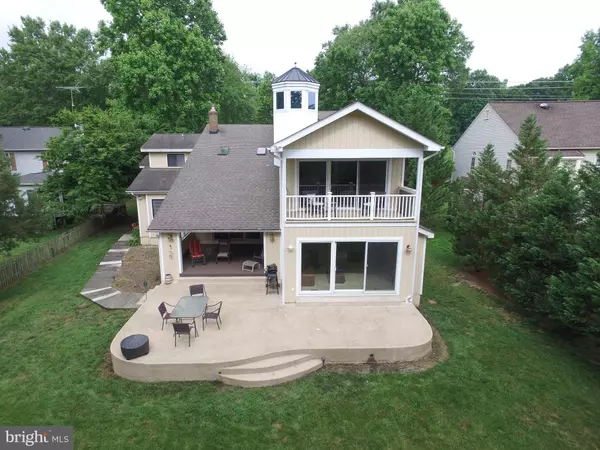For more information regarding the value of a property, please contact us for a free consultation.
Key Details
Sold Price $595,000
Property Type Single Family Home
Sub Type Detached
Listing Status Sold
Purchase Type For Sale
Square Footage 3,894 sqft
Price per Sqft $152
Subdivision Aquia Harbour
MLS Listing ID VAST210682
Sold Date 07/31/19
Style Contemporary
Bedrooms 4
Full Baths 3
HOA Fees $129/mo
HOA Y/N Y
Abv Grd Liv Area 3,894
Originating Board BRIGHT
Year Built 1987
Annual Tax Amount $5,069
Tax Year 2018
Lot Size 0.437 Acres
Acres 0.44
Property Description
You've found your Stafford, VIrginia, navigable waterfront home! Just 1 1/2 miles inside Aquia Harbour. Your spacious home, situated on a level, .44 acre lot on Nautical Cove cul-de-sac has many inviting features: 4-car garage (climate controlled) with work space, 4 car driveway (with bonus concrete pad), ceramic tile flooring main level, stainless kitchen, central vac, intercom system, master bath jacuzzi bathtub, tankless hot water heater, master bedroom balcony overlooking waterfront canal, master walk-in closets, master bedroom office area, wet bar with spiral staircase to master bedroom, formal dining room with chair rail, concrete patio off media/recreation room, great room with cathedral ceiling/fans/skylights, fireplace with woodburning stove, lighthouse sitting area, and more. And that's just the inside. Outside, enjoy the level yard with its in-ground sprinkler system, attached storage shed, boat dock with shed, boat house with boat lift, two jetski lifts, navigable Aquia Creek and its wildlife. Invite your boating friends over for ample dock/bulkhead mooring, fish from your dock, swim the creek, the possibilities are endless.aamenities available to you in this gated community. New roof expected in June. DIRECTIONS: 95 to Garrisonville Road (Route 610 East, straight onto Washington Drive, to left on Nautical Cove. PICTURES AND VIDEO TO BE UPLOADED 6/7/19.
Location
State VA
County Stafford
Zoning R1
Rooms
Other Rooms Dining Room
Main Level Bedrooms 2
Interior
Interior Features Attic, Carpet, Ceiling Fan(s), Central Vacuum, Chair Railings, Crown Moldings, Dining Area, Family Room Off Kitchen, Floor Plan - Open, Formal/Separate Dining Room, Intercom, Kitchen - Gourmet, Laundry Chute, Primary Bath(s), Pantry, Recessed Lighting, Skylight(s), Stall Shower, Walk-in Closet(s), Wet/Dry Bar, Wood Stove
Hot Water Tankless, Propane
Heating Central, Wood Burn Stove, Zoned
Cooling Central A/C, Whole House Fan
Flooring Carpet, Ceramic Tile
Fireplaces Number 1
Fireplaces Type Brick, Flue for Stove, Mantel(s)
Equipment Built-In Microwave, Central Vacuum, Dishwasher, Disposal, Dryer, Dryer - Gas, Exhaust Fan, Icemaker, Intercom, Oven/Range - Gas, Range Hood, Refrigerator, Six Burner Stove, Stainless Steel Appliances, Stove, Washer, Water Heater, Water Heater - Tankless
Furnishings No
Fireplace Y
Window Features Screens,Skylights
Appliance Built-In Microwave, Central Vacuum, Dishwasher, Disposal, Dryer, Dryer - Gas, Exhaust Fan, Icemaker, Intercom, Oven/Range - Gas, Range Hood, Refrigerator, Six Burner Stove, Stainless Steel Appliances, Stove, Washer, Water Heater, Water Heater - Tankless
Heat Source Propane - Leased
Laundry Main Floor
Exterior
Exterior Feature Balcony, Patio(s), Porch(es), Enclosed
Parking Features Garage - Front Entry, Garage - Side Entry, Garage Door Opener, Inside Access, Oversized
Garage Spaces 8.0
Utilities Available Cable TV, Propane
Amenities Available Baseball Field, Basketball Courts, Bike Trail, Common Grounds, Day Care, Gated Community, Golf Club, Golf Course, Jog/Walk Path, Marina/Marina Club, Pool - Outdoor, Pool Mem Avail, Soccer Field, Swimming Pool, Tennis Courts, Tot Lots/Playground
Waterfront Description Private Dock Site
Water Access Y
Water Access Desc Boat - Powered,Fishing Allowed,Personal Watercraft (PWC),Private Access,Swimming Allowed
View Canal, Creek/Stream, Water
Roof Type Pitched,Shingle
Street Surface Paved
Accessibility 2+ Access Exits, >84\" Garage Door
Porch Balcony, Patio(s), Porch(es), Enclosed
Road Frontage Road Maintenance Agreement
Attached Garage 4
Total Parking Spaces 8
Garage Y
Building
Lot Description Bulkheaded, Cul-de-sac, Flood Plain, Front Yard, Level, Rear Yard, Stream/Creek
Story 2
Foundation Crawl Space
Sewer Public Septic
Water Public
Architectural Style Contemporary
Level or Stories 2
Additional Building Above Grade, Below Grade
Structure Type 9'+ Ceilings,Cathedral Ceilings,Dry Wall,Wood Walls
New Construction N
Schools
Elementary Schools Anne E. Moncure
Middle Schools Shirley C. Heim
High Schools Brooke Point
School District Stafford County Public Schools
Others
Senior Community No
Tax ID 21-B- - -1027
Ownership Fee Simple
SqFt Source Estimated
Security Features Security Gate,Smoke Detector
Acceptable Financing Conventional, Cash, FHA, VA
Horse Property Y
Horse Feature Stable(s)
Listing Terms Conventional, Cash, FHA, VA
Financing Conventional,Cash,FHA,VA
Special Listing Condition Standard
Read Less Info
Want to know what your home might be worth? Contact us for a FREE valuation!

Our team is ready to help you sell your home for the highest possible price ASAP

Bought with Nancy R Mizelle • Avery-Hess, REALTORS
GET MORE INFORMATION




