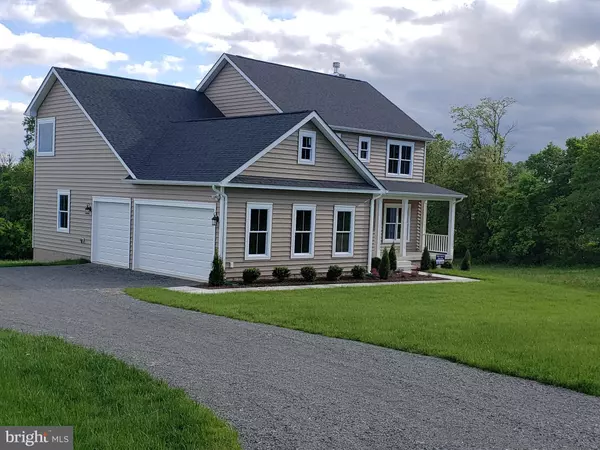For more information regarding the value of a property, please contact us for a free consultation.
Key Details
Sold Price $615,000
Property Type Single Family Home
Sub Type Detached
Listing Status Sold
Purchase Type For Sale
Square Footage 2,500 sqft
Price per Sqft $246
Subdivision None Available
MLS Listing ID VALO387468
Sold Date 07/29/19
Style Craftsman,Traditional
Bedrooms 4
Full Baths 3
HOA Fees $2/ann
HOA Y/N Y
Abv Grd Liv Area 2,500
Originating Board BRIGHT
Year Built 2018
Annual Tax Amount $3,613
Tax Year 2019
Lot Size 2.650 Acres
Acres 2.65
Property Description
Amazing New Model Home! Complete and Move-in Ready for you! 2.65 acres Serene, Peaceful Setting just outside of Lovettsville. or have our our builder build on one of other lots. Choose this Home or Build Your Own on 5 other Prime Lot Options, This home offers MAIN LEVEL BEDROOM and Full Bath, glorious Mountain Views from sun-filled windows. Stunning kitchen any chef would love. White Cabinetry, Granite, breakfast bar island, Stainless Appliances, Gorgeous Hardwood Fls, Contemporary, Open Floor Plan, with 2nd Level loft/Bonus room, plus 3 additional perfectly- sized Bedrooms. 3-Car extended Garage for all your fun things. Finished Basement Options Available.- Live the life you've always wanted with views of rolling farmland and mountains. A rare find, perfect space to play, entertain, and feel the freedom, yet not too much yard maintenance to keep you busy. it is just waiting for you and your 4 legged friends to call home. Enough room to have that fire-pit, "practice putting range, play a game of baseball, or simply watch the beauty of clouds and the moon from your gorgeous deck. Simpson Estates backs to trees and Simpson Farm Future Wedding venue, on Taylorstown Rd
Location
State VA
County Loudoun
Zoning H1A
Direction South
Rooms
Other Rooms Dining Room, Primary Bedroom, Bedroom 2, Bedroom 3, Family Room, Den, Foyer, Bedroom 1, Laundry, Mud Room, Bathroom 1, Bonus Room, Primary Bathroom
Basement Walkout Level, Unfinished, Windows, Sump Pump, Space For Rooms, Poured Concrete, Rear Entrance, Rough Bath Plumb, Outside Entrance, Interior Access, Heated, Full
Main Level Bedrooms 1
Interior
Interior Features Breakfast Area, Attic, Carpet, Dining Area, Entry Level Bedroom, Family Room Off Kitchen, Formal/Separate Dining Room, Kitchen - Eat-In, Kitchen - Gourmet, Kitchen - Island, Kitchen - Table Space, Primary Bath(s), Pantry, Recessed Lighting, Stall Shower, Upgraded Countertops, Walk-in Closet(s), Wood Floors
Hot Water Electric
Heating Heat Pump(s)
Cooling Heat Pump(s), Central A/C
Flooring Carpet, Ceramic Tile, Hardwood, Concrete, Partially Carpeted
Fireplaces Number 1
Fireplaces Type Wood
Equipment Built-In Microwave, Dishwasher, Disposal, ENERGY STAR Refrigerator, Exhaust Fan, Icemaker, Oven/Range - Electric, Range Hood, Stainless Steel Appliances, ENERGY STAR Dishwasher, Water Heater
Furnishings No
Fireplace Y
Window Features Double Pane,Energy Efficient,Screens
Appliance Built-In Microwave, Dishwasher, Disposal, ENERGY STAR Refrigerator, Exhaust Fan, Icemaker, Oven/Range - Electric, Range Hood, Stainless Steel Appliances, ENERGY STAR Dishwasher, Water Heater
Heat Source Electric
Laundry Main Floor, Hookup
Exterior
Parking Features Built In, Garage - Side Entry, Garage Door Opener, Oversized, Inside Access
Garage Spaces 3.0
Utilities Available Other
Water Access N
View Mountain, Trees/Woods, Scenic Vista, Other
Roof Type Asphalt
Accessibility 36\"+ wide Halls, Doors - Swing In
Attached Garage 3
Total Parking Spaces 3
Garage Y
Building
Lot Description Rural, Rear Yard, Private, Open, Front Yard, Corner, Backs to Trees
Story 3+
Foundation Passive Radon Mitigation
Sewer Septic = # of BR, Septic Exists, Private Sewer, Gravity Sept Fld
Water Well
Architectural Style Craftsman, Traditional
Level or Stories 3+
Additional Building Above Grade
Structure Type 9'+ Ceilings,Dry Wall,Tray Ceilings
New Construction Y
Schools
Elementary Schools Lovettsville
Middle Schools Harmony
High Schools Woodgrove
School District Loudoun County Public Schools
Others
HOA Fee Include Other
Senior Community No
Tax ID 256375743000
Ownership Fee Simple
SqFt Source Estimated
Horse Property Y
Special Listing Condition Standard
Read Less Info
Want to know what your home might be worth? Contact us for a FREE valuation!

Our team is ready to help you sell your home for the highest possible price ASAP

Bought with Helen Johnson • Pearson Smith Realty, LLC
GET MORE INFORMATION




