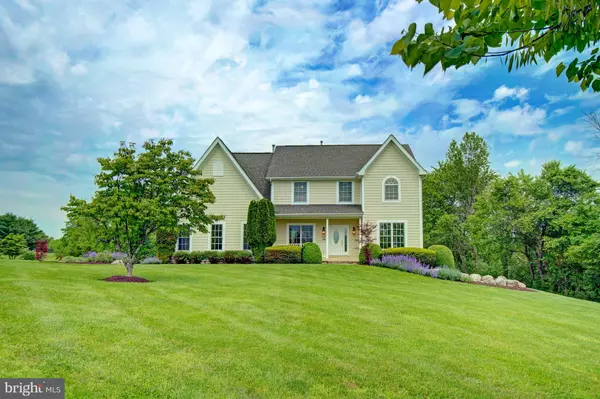For more information regarding the value of a property, please contact us for a free consultation.
Key Details
Sold Price $625,000
Property Type Single Family Home
Sub Type Detached
Listing Status Sold
Purchase Type For Sale
Square Footage 3,139 sqft
Price per Sqft $199
Subdivision Dobbins Creek Hamlet
MLS Listing ID VALO385046
Sold Date 07/31/19
Style Craftsman
Bedrooms 4
Full Baths 3
Half Baths 1
HOA Fees $85/mo
HOA Y/N Y
Abv Grd Liv Area 3,139
Originating Board BRIGHT
Year Built 2005
Annual Tax Amount $5,369
Tax Year 2019
Lot Size 3.180 Acres
Acres 3.18
Property Description
Welcome Home! Picture postcard perfect! Fabulous 4400 square foot custom home situated on a lovely 3.1 acre lot overlooking lush pasture, green gardens, mature shrubbery in sought after Dobbins Creek. Light and bright with so many pretty windows and spectacular views. Chefs dream kitchen with oversized island, granite countertops, ss appliances, double ovens, and a fabulous breakfast room with vaulted ceiling, Palladium window and beautiful views from three sides. Open floorplan with a great flow. Generous room sizes throughout. Living room would also make a great main level office. Formal Dining Room with chair rail and custom molding. Family Room with gas fireplace boasts a wall of windows. Light- filled! Immaculate! Hardwood floors on main level, staircase upstairs and upper level landing. Spacious Master suite w/ two walk in closets, ceiling fan, private bathroom with soaking tub, separate shower, dual vanities and mountain views! Second spacious Master bedroom on upper level with private bathroom, ceiling fan and walk- in closet. Two additional bedrooms and third full bathroom on upper level. Hardiplank siding. Front and rear porches. Full unfinished walk out lower level waiting for your special touches. Location! Location! Approx. 1 mile to downtown Lovettsville. Near Marc Train. Must see.
Location
State VA
County Loudoun
Zoning RESIDENTIAL
Rooms
Other Rooms Living Room, Dining Room, Primary Bedroom, Bedroom 2, Bedroom 3, Bedroom 4, Kitchen, Family Room, Basement, Foyer, Breakfast Room, Laundry, Bathroom 2, Bathroom 3, Primary Bathroom, Half Bath
Basement Full
Interior
Interior Features Attic, Breakfast Area, Carpet, Ceiling Fan(s), Chair Railings, Crown Moldings, Family Room Off Kitchen, Floor Plan - Open, Formal/Separate Dining Room, Kitchen - Gourmet, Primary Bath(s), Pantry, Recessed Lighting, Upgraded Countertops, Walk-in Closet(s), Water Treat System, Wood Floors, Kitchen - Island
Heating Forced Air
Cooling Central A/C, Ceiling Fan(s)
Flooring Carpet, Ceramic Tile, Hardwood
Fireplaces Number 1
Fireplaces Type Gas/Propane
Equipment Built-In Microwave, Dishwasher, Disposal, Dryer, Refrigerator, Washer, Water Heater, Cooktop, Oven - Wall, Stainless Steel Appliances
Fireplace Y
Window Features Palladian
Appliance Built-In Microwave, Dishwasher, Disposal, Dryer, Refrigerator, Washer, Water Heater, Cooktop, Oven - Wall, Stainless Steel Appliances
Heat Source Propane - Leased
Laundry Main Floor
Exterior
Exterior Feature Deck(s), Porch(es)
Parking Features Garage - Side Entry, Garage Door Opener
Garage Spaces 2.0
Water Access N
View Garden/Lawn, Creek/Stream, Pasture, Trees/Woods
Accessibility None
Porch Deck(s), Porch(es)
Attached Garage 2
Total Parking Spaces 2
Garage Y
Building
Lot Description Front Yard, Landscaping, No Thru Street, Rear Yard
Story 3+
Sewer Septic = # of BR
Water Well
Architectural Style Craftsman
Level or Stories 3+
Additional Building Above Grade, Below Grade
Structure Type 9'+ Ceilings,Tray Ceilings,Vaulted Ceilings
New Construction N
Schools
School District Loudoun County Public Schools
Others
HOA Fee Include Common Area Maintenance,Insurance,Reserve Funds,Snow Removal,Road Maintenance,Trash
Senior Community No
Tax ID 369274952000
Ownership Fee Simple
SqFt Source Assessor
Security Features Security System,Smoke Detector
Special Listing Condition Standard
Read Less Info
Want to know what your home might be worth? Contact us for a FREE valuation!

Our team is ready to help you sell your home for the highest possible price ASAP

Bought with Emily W Miller • Century 21 Redwood Realty
GET MORE INFORMATION




