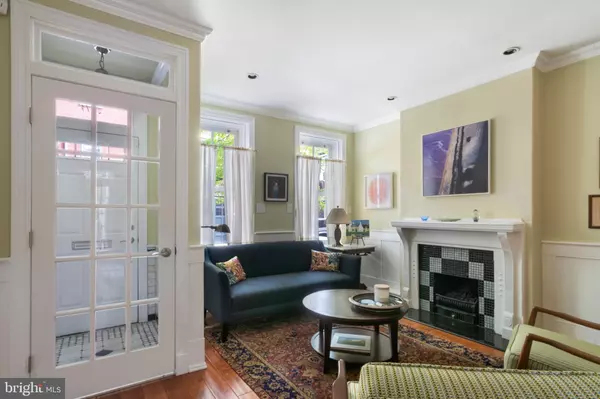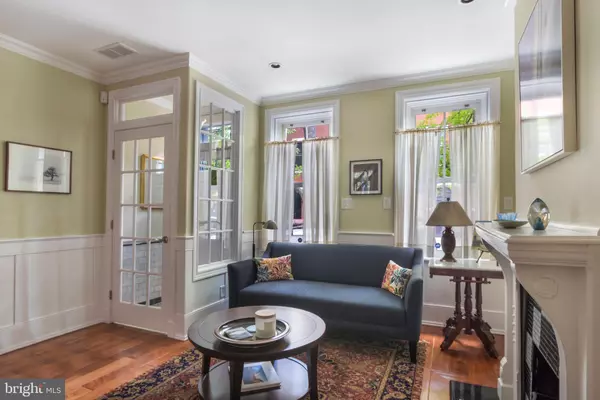For more information regarding the value of a property, please contact us for a free consultation.
Key Details
Sold Price $587,500
Property Type Townhouse
Sub Type Interior Row/Townhouse
Listing Status Sold
Purchase Type For Sale
Square Footage 1,510 sqft
Price per Sqft $389
Subdivision Art Museum Area
MLS Listing ID PAPH792380
Sold Date 07/17/19
Style Straight Thru
Bedrooms 3
Full Baths 2
Half Baths 1
HOA Y/N N
Abv Grd Liv Area 1,510
Originating Board BRIGHT
Year Built 1920
Annual Tax Amount $8,806
Tax Year 2020
Lot Size 798 Sqft
Acres 0.02
Lot Dimensions 14.00 x 57.00
Property Description
Updated and meticulously maintained 3 bed + office, two and a half bath home on sought-after tree-lined block. Charming marble foyer entryway leads to a formal living room area with custom built-in bookshelves, and gas fireplace. Bright and airy dining room with wainscoting surround, and glass paneled door leading to the picturesque patio. Newer kitchen has ample solid wood cabinetry, stainless steel appliances and granite counter tops. Hardwood floors, recessed lighting, crown molding and central A/C throughout. Adorable half bath tucked away in rear of first floor. Private back patio with red brick pavers- perfect to entertain or to just relax. Spacious second floor master suite with ample closet space. The large en-suite bathroom, boasts a soaking tub and separate stand up shower stall with frameless glass surround. Another well-sized bedroom on the second floor is currently being used as a den. Third floor provides an office, separate bedroom, exposed brick wall and full tile bathroom. Roof deck potential off rear of third floor. Steps from the amazing Art Museum area restaurants, coffee shops and Whole Foods. A short stroll to all of Center City.
Location
State PA
County Philadelphia
Area 19146 (19146)
Zoning RSA5
Rooms
Basement Full
Interior
Interior Features Stall Shower, Recessed Lighting, Primary Bath(s), Formal/Separate Dining Room, Crown Moldings, Wainscotting
Heating Central
Cooling Central A/C
Equipment Built-In Microwave, Dryer, Disposal, Dishwasher, Washer
Appliance Built-In Microwave, Dryer, Disposal, Dishwasher, Washer
Heat Source Natural Gas
Exterior
Water Access N
Accessibility None
Garage N
Building
Story 3+
Sewer Public Sewer
Water Public
Architectural Style Straight Thru
Level or Stories 3+
Additional Building Above Grade, Below Grade
New Construction N
Schools
School District The School District Of Philadelphia
Others
Senior Community No
Tax ID 152083200
Ownership Fee Simple
SqFt Source Assessor
Special Listing Condition Standard
Read Less Info
Want to know what your home might be worth? Contact us for a FREE valuation!

Our team is ready to help you sell your home for the highest possible price ASAP

Bought with Jeanne A Whipple • Elfant Wissahickon-Rittenhouse Square
GET MORE INFORMATION




