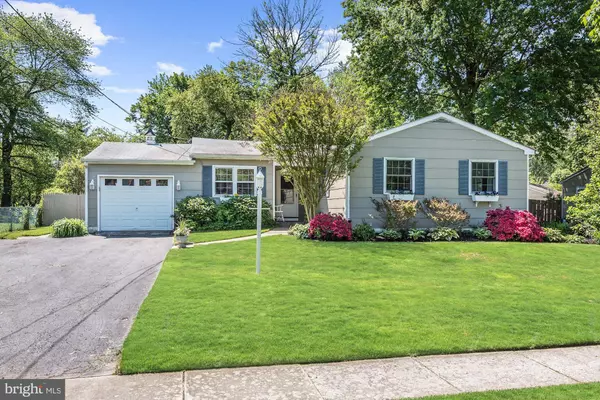For more information regarding the value of a property, please contact us for a free consultation.
Key Details
Sold Price $269,900
Property Type Single Family Home
Sub Type Detached
Listing Status Sold
Purchase Type For Sale
Square Footage 1,470 sqft
Price per Sqft $183
Subdivision Red Leaf Woods
MLS Listing ID NJBL344672
Sold Date 06/28/19
Style Ranch/Rambler
Bedrooms 3
Full Baths 1
Half Baths 1
HOA Y/N N
Abv Grd Liv Area 1,470
Originating Board BRIGHT
Year Built 1963
Annual Tax Amount $4,068
Tax Year 2019
Lot Size 10,220 Sqft
Acres 0.23
Lot Dimensions 70.00 x 146.00
Property Description
Welcome to 24 Crider Ave where pride of ownership is evident from the moment you pull up. Beautifully maintained yard and lovely window boxes greet you and a lovely covered front porch leads the way to the charming foyer where hardwood floors flow throughout many of the living spaces. The formal living room offers french doors and can easily be used as a formal dining room. You will find neutral finishes and stainless steel appliances including gas cooking in the large eat-in kitchen that looks out over the backyard and opens to a large screened porch. Perfect for a crowd or family size gatherings! An all-purpose laundry room sits off the kitchen and housed the new Carrier furnace (2016) and Navien tankless water heater (2016) in addition to a private half bath. The family room is warm and inviting featuring hardwood flooring and a charming wood-burning fireplace with brick surround and sliders that open to the private backyard. Three good size bedrooms all outfitted with ceiling fans and neutral wall-to-wall carpeting and a convenient hall bath featuring neutral tiled floor, pedestal sink, and tiled bathtub/shower are found in the private wing of the home. Additional amenities include a brick patio off the screen porch, and a beautiful, private fenced backyard with storage shed. With spacious flexible rooms and updated whole house systems, don't miss this opportunity to make this adorable Moorestown home yours!
Location
State NJ
County Burlington
Area Moorestown Twp (20322)
Zoning RES
Rooms
Other Rooms Living Room, Primary Bedroom, Bedroom 2, Kitchen, Family Room, Foyer, Laundry, Bathroom 3, Screened Porch
Main Level Bedrooms 3
Interior
Interior Features Carpet, Ceiling Fan(s), Crown Moldings, Kitchen - Eat-In, Recessed Lighting, Wood Floors
Heating Forced Air
Cooling Central A/C
Flooring Ceramic Tile, Hardwood
Fireplaces Number 1
Fireplaces Type Brick, Wood
Equipment Built-In Range, Dishwasher, Dryer - Front Loading, Refrigerator, Washer - Front Loading
Fireplace Y
Appliance Built-In Range, Dishwasher, Dryer - Front Loading, Refrigerator, Washer - Front Loading
Heat Source Natural Gas
Laundry Main Floor
Exterior
Exterior Feature Patio(s), Porch(es)
Parking Features Garage - Front Entry, Inside Access
Garage Spaces 1.0
Fence Privacy, Rear
Pool Above Ground
Water Access N
Roof Type Shingle
Accessibility None
Porch Patio(s), Porch(es)
Attached Garage 1
Total Parking Spaces 1
Garage Y
Building
Story 1
Sewer Public Sewer
Water Public
Architectural Style Ranch/Rambler
Level or Stories 1
Additional Building Above Grade, Below Grade
New Construction N
Schools
Middle Schools Wm Allen M.S.
High Schools Moorestown H.S.
School District Moorestown Township Public Schools
Others
Senior Community No
Tax ID 22-01000-00010
Ownership Fee Simple
SqFt Source Assessor
Special Listing Condition Standard
Read Less Info
Want to know what your home might be worth? Contact us for a FREE valuation!

Our team is ready to help you sell your home for the highest possible price ASAP

Bought with Diana Taglianetti • Century 21 Alliance-Moorestown
GET MORE INFORMATION




