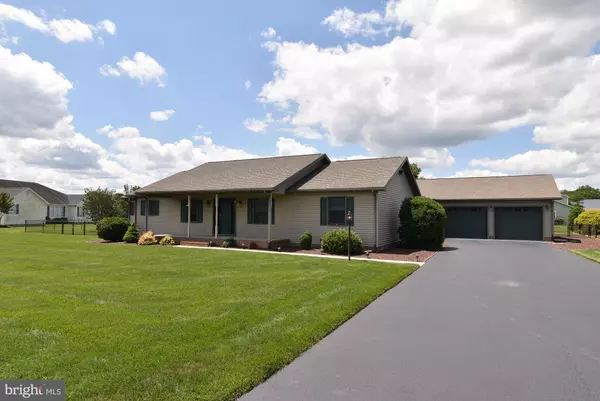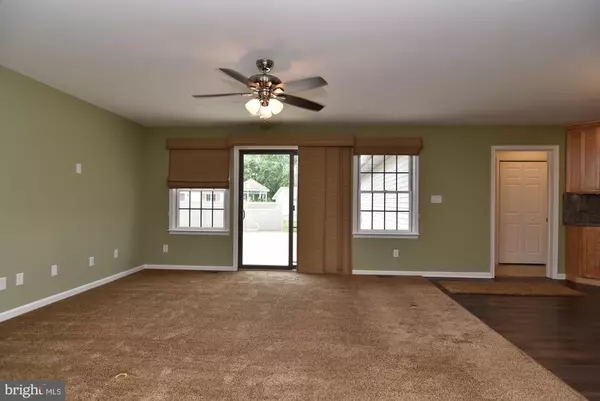For more information regarding the value of a property, please contact us for a free consultation.
Key Details
Sold Price $375,000
Property Type Single Family Home
Sub Type Detached
Listing Status Sold
Purchase Type For Sale
Square Footage 2,300 sqft
Price per Sqft $163
Subdivision Edgewater Estates
MLS Listing ID DESU142332
Sold Date 07/30/19
Style Ranch/Rambler
Bedrooms 4
Full Baths 2
HOA Fees $4/ann
HOA Y/N Y
Abv Grd Liv Area 2,300
Originating Board BRIGHT
Year Built 2000
Annual Tax Amount $1,287
Tax Year 2018
Lot Size 0.500 Acres
Acres 0.5
Lot Dimensions 158.00 x 175.00
Property Description
Spacious ranch home with pool in the exclusive and well established community of Edgewater Estates. Gourmet kitchen with granite and stainless appliances. Coretec, tile, and carpet flooring. Large Master Suite features a master bath with soaking tub, beautiful tile shower, radiant floor heat, a large closet with built-ins, and a separate office or nursery room. There are three other bedrooms and a full bath for guest or or children. A separate family room/game room gives you plenty of indoor space to spread out. Other features include an over sized garage with workshop and extra office, inground swimming pool with large concrete patio, and plenty of outside living. The community of Edgewater Estates provides a boat launch to Red Mill Pond, is just minutes from downtown Lewes and Rehoboth Beach and is located in the Cape Henlopen School District. Look no further, this is the home you've been looking for.
Location
State DE
County Sussex
Area Lewes Rehoboth Hundred (31009)
Zoning B
Rooms
Other Rooms Living Room, Dining Room, Primary Bedroom, Bedroom 2, Bedroom 3, Kitchen, Family Room, Bedroom 1, Laundry, Office, Workshop, Bathroom 2, Primary Bathroom
Main Level Bedrooms 4
Interior
Interior Features Carpet, Ceiling Fan(s), Dining Area, Entry Level Bedroom, Floor Plan - Open, Kitchen - Gourmet, Primary Bath(s), Upgraded Countertops, Walk-in Closet(s), Window Treatments, Built-Ins
Hot Water Tankless
Heating Heat Pump - Electric BackUp, Heat Pump(s), Radiant
Cooling Central A/C
Flooring Carpet, Ceramic Tile, Other, Laminated
Equipment Built-In Microwave, Dishwasher, Disposal, Dryer, Instant Hot Water, Oven - Double, Range Hood, Refrigerator, Stainless Steel Appliances, Washer, Water Heater - Tankless
Fireplace N
Window Features Insulated,Screens
Appliance Built-In Microwave, Dishwasher, Disposal, Dryer, Instant Hot Water, Oven - Double, Range Hood, Refrigerator, Stainless Steel Appliances, Washer, Water Heater - Tankless
Heat Source Electric
Laundry Main Floor, Dryer In Unit, Washer In Unit
Exterior
Parking Features Additional Storage Area, Garage - Front Entry, Garage Door Opener, Inside Access, Oversized
Garage Spaces 2.0
Fence Rear, Chain Link, Privacy, Vinyl
Pool Fenced, Filtered, In Ground
Utilities Available Cable TV, Propane, Sewer Available, Water Available
Amenities Available Boat Ramp
Water Access N
Roof Type Architectural Shingle
Street Surface Paved
Accessibility No Stairs
Road Frontage State
Attached Garage 2
Total Parking Spaces 2
Garage Y
Building
Lot Description Cleared, Landscaping, Front Yard, Irregular, Poolside, Rear Yard, SideYard(s)
Story 1
Foundation Crawl Space, Block
Sewer Public Sewer
Water Well
Architectural Style Ranch/Rambler
Level or Stories 1
Additional Building Above Grade, Below Grade
New Construction N
Schools
Elementary Schools Lewes
Middle Schools Beacon
High Schools Cape Henlopen
School District Cape Henlopen
Others
Pets Allowed Y
HOA Fee Include Common Area Maintenance,Pier/Dock Maintenance
Senior Community No
Tax ID 334-05.00-500.00
Ownership Fee Simple
SqFt Source Estimated
Special Listing Condition Standard
Pets Allowed No Pet Restrictions
Read Less Info
Want to know what your home might be worth? Contact us for a FREE valuation!

Our team is ready to help you sell your home for the highest possible price ASAP

Bought with Vincent Maviglia • Weichert Realtors-Limestone
GET MORE INFORMATION




