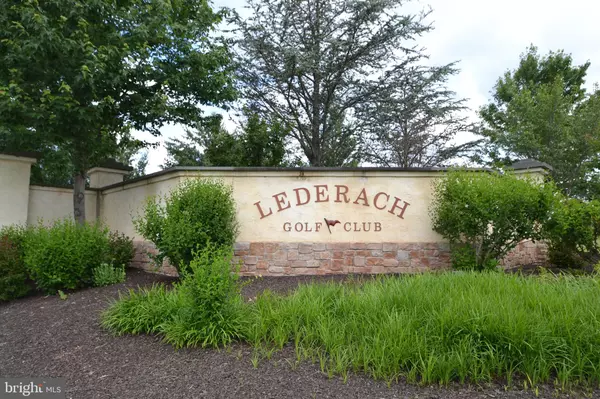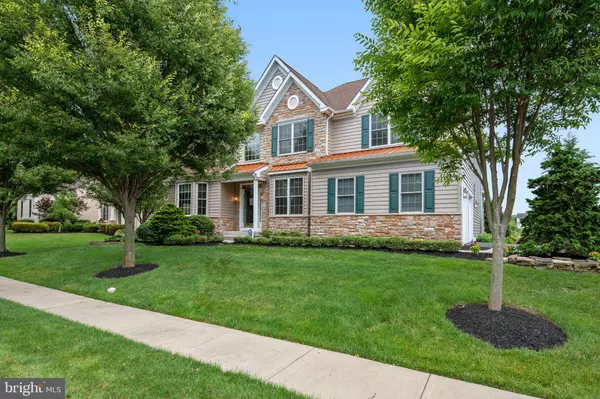For more information regarding the value of a property, please contact us for a free consultation.
Key Details
Sold Price $599,900
Property Type Single Family Home
Sub Type Detached
Listing Status Sold
Purchase Type For Sale
Square Footage 4,268 sqft
Price per Sqft $140
Subdivision Heritage-Lederach
MLS Listing ID PAMC613936
Sold Date 07/25/19
Style Colonial
Bedrooms 4
Full Baths 4
Half Baths 1
HOA Y/N N
Abv Grd Liv Area 3,368
Originating Board BRIGHT
Year Built 2005
Annual Tax Amount $11,342
Tax Year 2020
Lot Size 0.368 Acres
Acres 0.37
Lot Dimensions 110.00 x 0.00
Property Description
Pride of ownership is evident, this Pinehurst model home is located in the highly desirable community of Lederach Golf Club with spectacular views of the 6th fairway. As you enter the front door you will notice the sunny, open floor plan. This unique, open floor plan has a 2 story family room with high ceilings, a field stone fireplace and a wall of window overlooking the golf course. The dining room has a tray ceiling, hardwood floors, crown molding, chair railings and wall sconces. The living room has crown molding, hardwood floors and large bay windows. The gourmet kitchen with its granite countertops, stainless steel appliances, 2 wall ovens and large center island is great for family get togethers. The Solarium is located off of the kitchen and has a ceramic tile floor, ceiling fan, large windows and atrium doors that open onto a spacious Trex deck. The master bedroom suite is located on the main floor and has hard wood floors, a comfortable seating area and opens onto the deck. The master bath has a platform jetted tub, full shower and is adjacent to a large walk-in closet. The laundry room, half bath and mud room complete the first floor. Upstairs has 3 spacious bedrooms, 2 full baths and an open seating area, perfect for the kids to hangout. There is a finished, walkout basement with a full bath and craft room. Easy access of Rt 113, Rt 29, Rt 73 and the NE Extension. Mature setting, FULL STUCCO REMOVAL HAS JUST BEEN COMPLETED!
Location
State PA
County Montgomery
Area Lower Salford Twp (10650)
Zoning R1A
Rooms
Other Rooms Living Room, Dining Room, Primary Bedroom, Sitting Room, Bedroom 2, Bedroom 3, Bedroom 4, Kitchen, Family Room, Great Room, Loft, Mud Room, Solarium, Storage Room, Bathroom 1, Hobby Room
Basement Full, Outside Entrance, Heated, Rear Entrance, Sump Pump, Walkout Level, Workshop
Main Level Bedrooms 1
Interior
Interior Features Butlers Pantry, Attic/House Fan, Kitchen - Gourmet, Kitchen - Island, Recessed Lighting, Wood Floors, Carpet, Crown Moldings
Heating Forced Air
Cooling Central A/C
Flooring Carpet, Ceramic Tile, Hardwood
Fireplaces Number 1
Fireplaces Type Gas/Propane
Fireplace Y
Heat Source Propane - Leased
Laundry Main Floor
Exterior
Parking Features Garage - Side Entry
Garage Spaces 2.0
Water Access N
View Golf Course
Roof Type Shingle
Accessibility None
Attached Garage 2
Total Parking Spaces 2
Garage Y
Building
Story 3+
Foundation Concrete Perimeter
Sewer Public Sewer
Water Public
Architectural Style Colonial
Level or Stories 3+
Additional Building Above Grade, Below Grade
New Construction N
Schools
School District Souderton Area
Others
Senior Community No
Tax ID 50-00-00428-071
Ownership Fee Simple
SqFt Source Assessor
Horse Property N
Special Listing Condition Standard
Read Less Info
Want to know what your home might be worth? Contact us for a FREE valuation!

Our team is ready to help you sell your home for the highest possible price ASAP

Bought with Carol C. Diament • Compass RE
GET MORE INFORMATION




