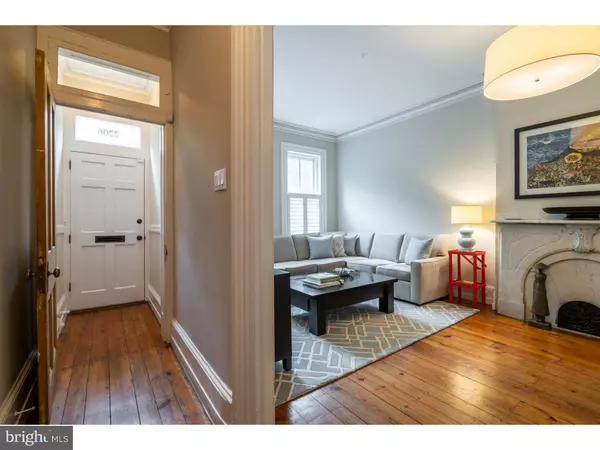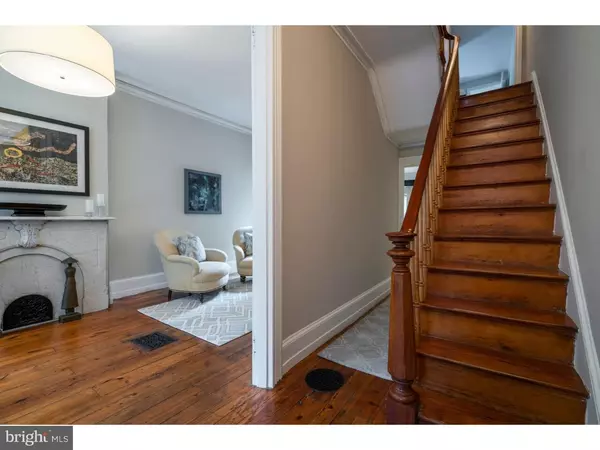For more information regarding the value of a property, please contact us for a free consultation.
Key Details
Sold Price $775,000
Property Type Townhouse
Sub Type Interior Row/Townhouse
Listing Status Sold
Purchase Type For Sale
Square Footage 1,907 sqft
Price per Sqft $406
Subdivision Art Museum Area
MLS Listing ID PAPH784568
Sold Date 07/29/19
Style Victorian
Bedrooms 4
Full Baths 2
HOA Y/N N
Abv Grd Liv Area 1,907
Originating Board BRIGHT
Year Built 1858
Annual Tax Amount $8,722
Tax Year 2020
Lot Size 1,200 Sqft
Acres 0.03
Lot Dimensions 16X75
Property Description
Exceptionally appealing 4 bedroom, 2 bath Townhouse on a most desirable Spring Garden block. Inviting first floor living space with decidedly open feel highlighted by high ceilings with original plaster moldings, recessed lighting. Entry vestibule to hall with original wood stair to 3rd floor. Large living room with original marble mantle and front window lower panel millwork Gracious dining room with 2 side windows and coat closet. Handsome oak/granite/stainless center island eat-in kitchen with wine fridge, open to dining room. The second floor has a large front bedroom (was 2 bedrooms) with sitting area and large closet; custom 2017 hall bath with shower over tub and beautiful tile; great full size laundry area with large closet; lovely rear bedroom with glass doors to open porch. Third floor front master bedroom with wall of closets; big master bath with wide vanity sink, stall shower, wainscoting; hall with cool light well skylight; alluring rear bedroom with studio feel now used as home office. 2 zone C/A, many windows, original random width pine floors. Walled brick patio steps from kitchen perfect for grilling and entertaining. 2015 restored brick facade and new 2018 side mansard/rear roofs done to Philadelphia Historic Commission guidelines. New top roof to be installed May 2019. This property is close to the vibrancy of the museum district and great shopping and restaurants. Minutes to center city or the green of Kelly Drive/Fairmount Park and major roads.
Location
State PA
County Philadelphia
Area 19130 (19130)
Zoning RESIDENTIAL
Rooms
Other Rooms Living Room, Dining Room, Primary Bedroom, Kitchen
Basement Full, Unfinished
Interior
Interior Features Primary Bath(s), Kitchen - Island, Skylight(s), Ceiling Fan(s), Stall Shower, Kitchen - Eat-In
Hot Water Natural Gas
Heating Forced Air
Cooling Central A/C
Flooring Wood, Tile/Brick
Equipment Dishwasher, Disposal, Built-In Microwave
Fireplace N
Appliance Dishwasher, Disposal, Built-In Microwave
Heat Source Natural Gas
Laundry Upper Floor
Exterior
Exterior Feature Patio(s), Porch(es)
Utilities Available Cable TV
Water Access N
Roof Type Flat,Shingle
Accessibility None
Porch Patio(s), Porch(es)
Garage N
Building
Lot Description Rear Yard, SideYard(s)
Story 3+
Foundation Stone
Sewer Public Sewer
Water Public
Architectural Style Victorian
Level or Stories 3+
Additional Building Above Grade
Structure Type 9'+ Ceilings
New Construction N
Schools
School District The School District Of Philadelphia
Others
Senior Community No
Tax ID 152015400
Ownership Fee Simple
SqFt Source Assessor
Security Features Security System
Acceptable Financing Conventional
Listing Terms Conventional
Financing Conventional
Special Listing Condition Standard
Read Less Info
Want to know what your home might be worth? Contact us for a FREE valuation!

Our team is ready to help you sell your home for the highest possible price ASAP

Bought with James M Labonski • BHHS Fox & Roach-Center City Walnut
GET MORE INFORMATION




