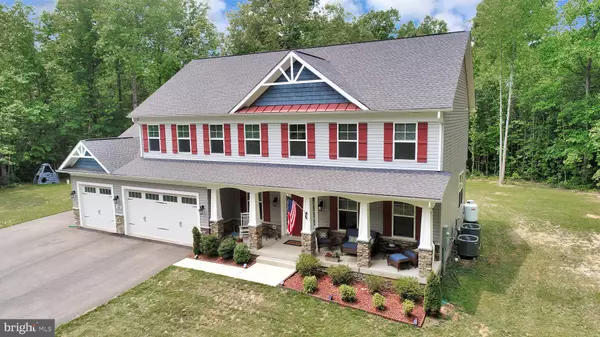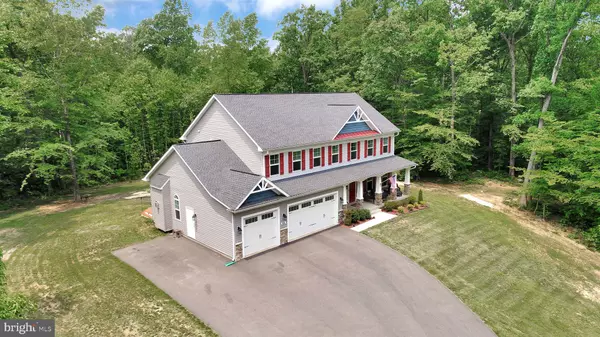For more information regarding the value of a property, please contact us for a free consultation.
Key Details
Sold Price $617,000
Property Type Single Family Home
Sub Type Detached
Listing Status Sold
Purchase Type For Sale
Square Footage 4,652 sqft
Price per Sqft $132
Subdivision Forest View Estates
MLS Listing ID VAST211698
Sold Date 07/29/19
Style Traditional
Bedrooms 4
Full Baths 3
Half Baths 1
HOA Fees $42/mo
HOA Y/N Y
Abv Grd Liv Area 3,186
Originating Board BRIGHT
Year Built 2016
Annual Tax Amount $5,054
Tax Year 2018
Lot Size 3.006 Acres
Acres 3.01
Property Description
Why Wait for a New Build when this Immaculate 2016 Built, 3 Finished Level Colonial Already Has It All! Over 4600 Finished Square Feet of Features and Builder Upgrades including: Gleaming Hardwood Floors Throughout the Main Level; 2 Story, 9', Cathedral and Vaulted Ceilings; Stained Oak Staircase with Iron Balusters; 60" Samsung 4K TV Above Fireplace in Family Room, 55" HD TV In Rec Room and 32" HD TV in Owner's Bath ALL CONVEY; Gourmet Center Island Kitchen with Level 3 Granite and Stainless Steel Appliance Package; Custom Built In Desk with Stained Wood Wall and Reclaimed Wood Desk Top; Owner's Bedroom Suite with 13' Vaulted Ceiling and Luxury Bath with 2 Person Jetted Corner Soaking Tub, Huge 64" Step In Shower & Dual Sink Vanity; Upper Level Laundry Room; Finished Walkup Basement with 5th BR(NTC), Rec Room, Full Bath #3 & Storage/Utility Room. All This PLUS 3 Car Garage with Insulated Garage Doors; Two 50 Gallon Water Heaters; Dual Zone Trane Heatpumps; Beautiful Elevation with 32' Covered Front Porch, Stacked Stone Columns and Watertable with Vinyl Shake and Lap Accents; 52'x15 Paved Parking Pad for Multiple Cars/Boat/RV; Very Private Yard with Rear Deck and SO MUCH MORE!
Location
State VA
County Stafford
Zoning A1
Direction East
Rooms
Other Rooms Living Room, Dining Room, Primary Bedroom, Bedroom 2, Bedroom 3, Bedroom 4, Kitchen, Family Room, Foyer, Breakfast Room, Sun/Florida Room, Exercise Room, Great Room, Laundry, Mud Room, Utility Room, Bathroom 2, Bathroom 3, Bonus Room, Primary Bathroom, Half Bath
Basement Daylight, Full, Fully Finished, Connecting Stairway, Heated, Improved, Interior Access, Outside Entrance, Walkout Stairs, Windows
Interior
Interior Features Attic, Breakfast Area, Built-Ins, Carpet, Ceiling Fan(s), Chair Railings, Crown Moldings, Dining Area, Family Room Off Kitchen, Floor Plan - Open, Formal/Separate Dining Room, Kitchen - Gourmet, Kitchen - Island, Primary Bath(s), Pantry, Recessed Lighting, Stall Shower, Upgraded Countertops, Walk-in Closet(s), WhirlPool/HotTub, Window Treatments, Wood Floors
Hot Water Multi-tank, Electric
Heating Central, Forced Air, Heat Pump(s), Programmable Thermostat, Zoned
Cooling Ceiling Fan(s), Central A/C, Heat Pump(s), Programmable Thermostat, Zoned
Flooring Carpet, Ceramic Tile, Hardwood
Fireplaces Number 1
Fireplaces Type Gas/Propane, Mantel(s), Stone
Equipment Built-In Microwave, Cooktop, Dishwasher, Disposal, Dryer, Dryer - Electric, Energy Efficient Appliances, ENERGY STAR Dishwasher, ENERGY STAR Clothes Washer, Icemaker, Oven - Double, Oven - Wall, Refrigerator, Stainless Steel Appliances, Washer, Water Heater
Furnishings No
Fireplace Y
Window Features Double Pane,Low-E,Screens,Vinyl Clad
Appliance Built-In Microwave, Cooktop, Dishwasher, Disposal, Dryer, Dryer - Electric, Energy Efficient Appliances, ENERGY STAR Dishwasher, ENERGY STAR Clothes Washer, Icemaker, Oven - Double, Oven - Wall, Refrigerator, Stainless Steel Appliances, Washer, Water Heater
Heat Source Electric
Laundry Has Laundry, Upper Floor, Washer In Unit, Dryer In Unit
Exterior
Exterior Feature Deck(s), Porch(es), Roof
Parking Features Garage - Front Entry, Garage Door Opener, Inside Access
Garage Spaces 10.0
Utilities Available Cable TV Available, DSL Available, Under Ground, Phone Available
Amenities Available Common Grounds
Water Access N
Roof Type Architectural Shingle
Street Surface Paved
Accessibility None
Porch Deck(s), Porch(es), Roof
Attached Garage 3
Total Parking Spaces 10
Garage Y
Building
Lot Description Backs to Trees, Private, Front Yard, SideYard(s), Rear Yard, Trees/Wooded
Story 3+
Sewer Septic = # of BR
Water Well
Architectural Style Traditional
Level or Stories 3+
Additional Building Above Grade, Below Grade
Structure Type 9'+ Ceilings,2 Story Ceilings,Cathedral Ceilings,Wood Walls
New Construction N
Schools
Elementary Schools Margaret Brent
Middle Schools A.G. Wright
High Schools Mountain View
School District Stafford County Public Schools
Others
HOA Fee Include Common Area Maintenance,Snow Removal,Trash
Senior Community No
Tax ID 16-S- - -4
Ownership Fee Simple
SqFt Source Assessor
Security Features Security System,Smoke Detector
Acceptable Financing Cash, Conventional, FHA, Private, VA
Horse Property N
Listing Terms Cash, Conventional, FHA, Private, VA
Financing Cash,Conventional,FHA,Private,VA
Special Listing Condition Standard
Read Less Info
Want to know what your home might be worth? Contact us for a FREE valuation!

Our team is ready to help you sell your home for the highest possible price ASAP

Bought with Chris Asmus • Heatherman Homes, LLC.
GET MORE INFORMATION




