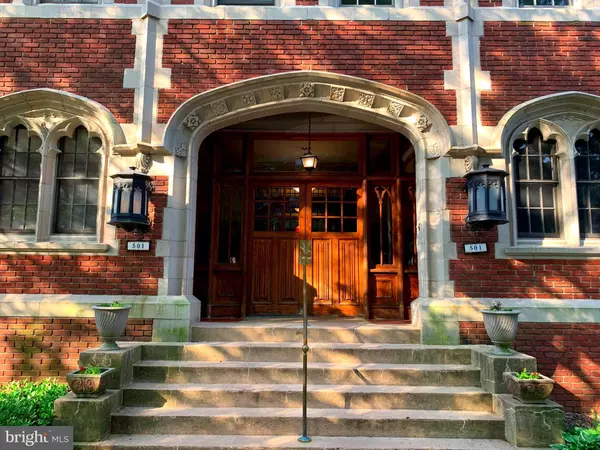For more information regarding the value of a property, please contact us for a free consultation.
Key Details
Sold Price $161,450
Property Type Condo
Sub Type Condo/Co-op
Listing Status Sold
Purchase Type For Sale
Subdivision Roland Park
MLS Listing ID MDBA469158
Sold Date 07/29/19
Style Tudor
Bedrooms 2
Full Baths 1
Condo Fees $858/mo
HOA Y/N N
Originating Board BRIGHT
Year Built 1912
Annual Tax Amount $38,899
Tax Year 2019
Lot Size 1.050 Acres
Acres 1.05
Property Description
Come look at this gem in a 100 year old Tudor Revival building! Nestled between Roland Park, Hampden and Johns Hopkins Homewood campus this lovely condo has everything you're looking for. It features 2 beds and 1 bath (with claw foot tub). The kitchen was remodeled in 2018 with highly functional, lighted IKEA cabinets, quartz countertops, convection oven, glass cook top and a door-in-door fridge (all in black stainless steel) and marble tiles. Custom bookshelves in the living room and all new lighting throughout. ADT security system was recently installed, including door and window sensors, smart lock on front door and doorbell with camera - all controlled from your phone through ADT app! Step out of your condo, cross the street and adventure into the Wyman Park Dell, Stoney Run Creek and Jones Falls Trail. In the evenings, take a 10 min stroll to the Avenue in Hampden or catch a bite and a movie at Cine Bistro in the Rotunda. Condominium is a coop and the unit pays a monthly HOA fee of $851 - but wait, the fee includes maintenance of all common areas (which are being revamped as I write this), your property taxes AND your heating through the all-mighty and always reliable steam radiator system. Unit has been owned by a couple who married, had a girl (all during their time here) and now need a bit of extra space! Bittersweet for them but ultra sweet for the new owner who will definitely will enjoy living here!
Location
State MD
County Baltimore City
Zoning R-8
Rooms
Other Rooms Living Room, Dining Room, Bedroom 2, Kitchen, Bedroom 1, Bathroom 1
Main Level Bedrooms 2
Interior
Interior Features Built-Ins, Upgraded Countertops, Wet/Dry Bar, Window Treatments
Hot Water Instant Hot Water, Other
Heating Radiator
Cooling Other
Equipment Refrigerator, Oven/Range - Electric, Washer - Front Loading, Cooktop, Dryer - Front Loading
Fireplace N
Window Features Screens
Appliance Refrigerator, Oven/Range - Electric, Washer - Front Loading, Cooktop, Dryer - Front Loading
Heat Source Other
Laundry Basement, Washer In Unit
Exterior
Utilities Available Cable TV Available, Electric Available, Sewer Available, Water Available
Amenities Available Elevator, Laundry Facilities, Other
Water Access N
View Garden/Lawn, Trees/Woods
Street Surface Concrete
Accessibility No Stairs
Garage N
Building
Story 1
Unit Features Garden 1 - 4 Floors
Sewer Public Sewer
Water Public
Architectural Style Tudor
Level or Stories 1
Additional Building Above Grade, Below Grade
New Construction N
Schools
School District Baltimore City Public Schools
Others
Pets Allowed Y
HOA Fee Include Common Area Maintenance,Management,Reserve Funds,Snow Removal,Trash,Taxes,Underlying Mortgage,Water,Other
Senior Community No
Tax ID 0313013680B008
Ownership Cooperative
Security Features Surveillance Sys
Acceptable Financing Private
Horse Property N
Listing Terms Private
Financing Private
Special Listing Condition Standard
Pets Allowed Case by Case Basis, Size/Weight Restriction
Read Less Info
Want to know what your home might be worth? Contact us for a FREE valuation!

Our team is ready to help you sell your home for the highest possible price ASAP

Bought with Scott R Alder • Keller Williams Integrity
GET MORE INFORMATION




