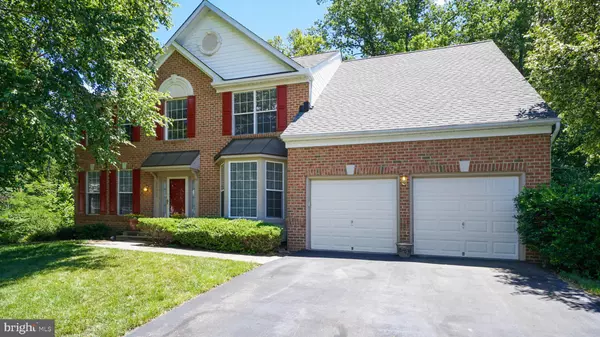For more information regarding the value of a property, please contact us for a free consultation.
Key Details
Sold Price $510,000
Property Type Single Family Home
Sub Type Detached
Listing Status Sold
Purchase Type For Sale
Square Footage 4,104 sqft
Price per Sqft $124
Subdivision Saddlebrook
MLS Listing ID MDPG523906
Sold Date 07/26/19
Style Colonial
Bedrooms 4
Full Baths 3
Half Baths 1
HOA Fees $47/qua
HOA Y/N Y
Abv Grd Liv Area 4,104
Originating Board BRIGHT
Year Built 1998
Annual Tax Amount $7,689
Tax Year 2019
Lot Size 0.303 Acres
Acres 0.3
Property Description
AMAZING HOME BACK ON THE MARKET DO TO BUYERS UNABLE TO OBTAIN FINANCING! Their Loss is your gain! APPRAISED FOR HIGHER THAN ASKING PRICE! Spectacular HOME! This Home is Immaculate and Beautifully situated in a Gorgeous Cul-de-Sac backing up to Trees and a charming creek. The flowering trees welcome you as you walk up to the inviting Front Door of the this Gorgeous Brick Front Colonial. Expansive Wood Floors Greet you At the Two Story Foyer and carry on through the Home Office, Hallway, and Kitchen area. Formal Living and Dining Room with Elegant moldings! Tall Ceilings and Beautiful Windows make each room take in the Beauty and Sun light that Surrounds this Gorgeous Home! Wonderful Welcoming Kitchen offers Stainless Steel Appliances, Gas Cooking, and Kitchen Island to make cooking a joy! Eat-In Kitchen with Bay Window and Wonderful Views. Spacious Family Room with Gas Fireplace, and a HUGE 4 Season Sun-Room with Cathedral Ceilings that leads out to the Lovely Deck overlooking the Private Rear Yard and Trees. Upstairs is an Expansive Master Retreat with Spacious Sitting Room, Gorgeously Appointed Walk-In Closet and Master Bathroom with Separate Soaking Tub. Three More Spacious Bedrooms upstairs with another Spacious Full Bathroom. Downstairs in the Basement, you have another Spacious Family Room, and Tons of Space for Storage or to be finished for additional Living Space or Extra Bedroom. Walk-out to the lovely patio and enjoy the views. This Home is Remarkably priced to sell fast! Conveniently Located. A Must See Home Today! This won't Last! MOVE IN READY!
Location
State MD
County Prince Georges
Zoning RR
Rooms
Other Rooms Living Room, Dining Room, Primary Bedroom, Sitting Room, Bedroom 2, Bedroom 3, Bedroom 4, Kitchen, Family Room, Foyer, Laundry, Office, Solarium, Storage Room, Bathroom 2, Bathroom 3, Primary Bathroom, Half Bath
Basement Other
Interior
Heating Forced Air, Programmable Thermostat
Cooling Ceiling Fan(s), Central A/C, Programmable Thermostat
Fireplaces Number 1
Fireplaces Type Gas/Propane
Fireplace Y
Heat Source Natural Gas
Laundry Main Floor
Exterior
Parking Features Garage Door Opener, Garage - Front Entry, Inside Access
Garage Spaces 2.0
Utilities Available Cable TV, Fiber Optics Available, Natural Gas Available, Phone Available, Under Ground
Water Access N
View Creek/Stream
Roof Type Asphalt,Architectural Shingle
Accessibility None
Attached Garage 2
Total Parking Spaces 2
Garage Y
Building
Story 3+
Foundation Slab
Sewer Public Sewer
Water Public
Architectural Style Colonial
Level or Stories 3+
Additional Building Above Grade, Below Grade
Structure Type 9'+ Ceilings,Cathedral Ceilings,Dry Wall
New Construction N
Schools
Elementary Schools Yorktown
Middle Schools Samuel Ogle
High Schools Bowie
School District Prince George'S County Public Schools
Others
Senior Community No
Tax ID 17142928554
Ownership Fee Simple
SqFt Source Assessor
Acceptable Financing Cash, Conventional, FHA, VA, Negotiable
Horse Property N
Listing Terms Cash, Conventional, FHA, VA, Negotiable
Financing Cash,Conventional,FHA,VA,Negotiable
Special Listing Condition Standard
Read Less Info
Want to know what your home might be worth? Contact us for a FREE valuation!

Our team is ready to help you sell your home for the highest possible price ASAP

Bought with Brandon P Foster • Exit Community Realty
GET MORE INFORMATION




