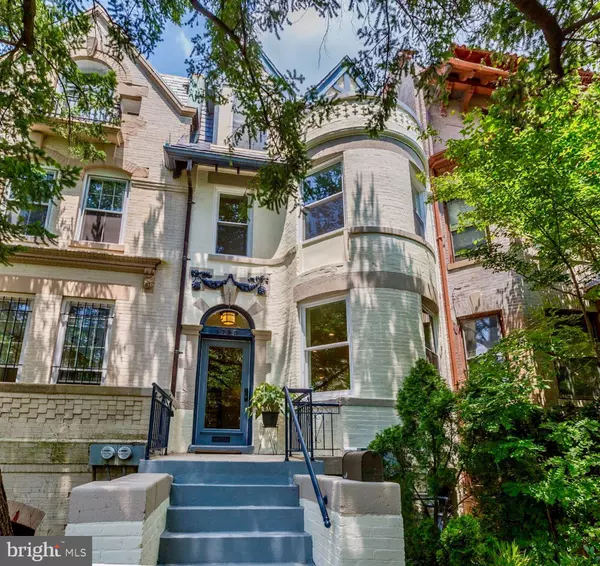For more information regarding the value of a property, please contact us for a free consultation.
Key Details
Sold Price $1,615,000
Property Type Townhouse
Sub Type Interior Row/Townhouse
Listing Status Sold
Purchase Type For Sale
Square Footage 3,434 sqft
Price per Sqft $470
Subdivision Mount Pleasant
MLS Listing ID DCDC434690
Sold Date 07/26/19
Style Victorian
Bedrooms 5
Full Baths 3
Half Baths 1
HOA Y/N N
Abv Grd Liv Area 2,493
Originating Board BRIGHT
Year Built 1901
Annual Tax Amount $10,737
Tax Year 2019
Lot Size 2,035 Sqft
Acres 0.05
Property Description
This quintessential Bay Front Victorian is sited on one of Mount Pleasants most iconic and coveted blocks, a bucolic promenade meandering through a dense tree canopy past lovingly landscaped gardens. Built in 1901, the craftsmanship of the era is incomparable: featuring masonry facades, arched doorways and transoms, coffered ceilings, ornate fireplace mantels and gleaming hardwood floors. The open-concept Living/Family area provides many options for todays modern living, while the formal Dining Room and renovated Chef s Kitchen harken back to the original floor plan and gracious entertaining. A charming back staircase remains intact for a convenient entrance to the 2nd floor, and a powder room has been added on the main level for ultimate convenience. There is a multi-tiered rear deck, a virtual urban oasis nestled smartly above the garage featuring ample space for parties and stockade fencing for privacy. The current owners completed the needed renovations to make the lower level a spacious and legal 1 Bedroom/1 Bathroom unit with front and rear entrances, and recently added a solar array for which the future owners will benefit for years to come. This coveted location is only a stroll to myriad neighborhood shopping and restaurant venues, Metro and all the beauty of Rock Creek Park and Zoo, truly the perfect choice for today s most discriminating Buyer.
Location
State DC
County Washington
Zoning RF-1
Direction South
Rooms
Basement Front Entrance, Full, Fully Finished, Heated, Rear Entrance, Windows
Interior
Interior Features Crown Moldings, Additional Stairway, Built-Ins, Ceiling Fan(s), Floor Plan - Open, Floor Plan - Traditional, Formal/Separate Dining Room, Kitchen - Eat-In, Kitchen - Gourmet, Primary Bedroom - Bay Front, Primary Bath(s), Recessed Lighting, Skylight(s), Soaking Tub, Stain/Lead Glass, Walk-in Closet(s), Wood Floors
Heating Radiator
Cooling Central A/C
Fireplaces Number 3
Equipment Built-In Microwave, Dishwasher, Disposal, Dryer, Dryer - Front Loading, Icemaker, Oven/Range - Gas, Refrigerator, Range Hood, Stainless Steel Appliances, Washer - Front Loading, Water Heater
Fireplace Y
Appliance Built-In Microwave, Dishwasher, Disposal, Dryer, Dryer - Front Loading, Icemaker, Oven/Range - Gas, Refrigerator, Range Hood, Stainless Steel Appliances, Washer - Front Loading, Water Heater
Heat Source Natural Gas
Laundry Upper Floor, Basement
Exterior
Parking Features Garage - Rear Entry, Garage Door Opener, Oversized
Garage Spaces 1.0
Fence Privacy
Water Access N
Accessibility None
Total Parking Spaces 1
Garage Y
Building
Story 3+
Sewer Public Sewer
Water Public
Architectural Style Victorian
Level or Stories 3+
Additional Building Above Grade, Below Grade
New Construction N
Schools
Elementary Schools Bancroft
Middle Schools Deal
High Schools Jackson-Reed
School District District Of Columbia Public Schools
Others
Senior Community No
Tax ID 2607//0053
Ownership Fee Simple
SqFt Source Assessor
Special Listing Condition Standard
Read Less Info
Want to know what your home might be worth? Contact us for a FREE valuation!

Our team is ready to help you sell your home for the highest possible price ASAP

Bought with Jennifer S Smira • Compass
GET MORE INFORMATION




