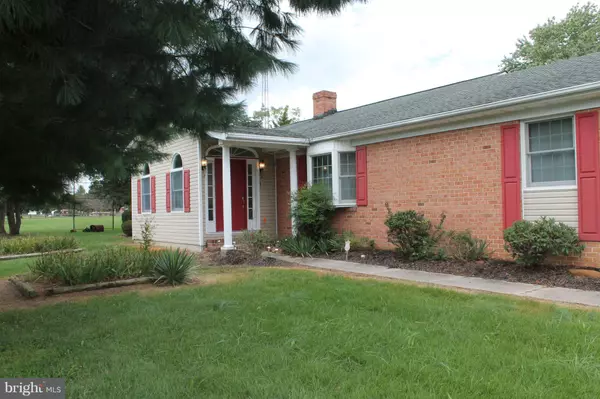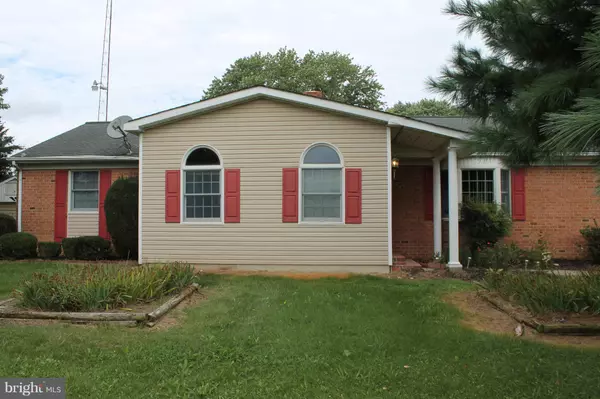For more information regarding the value of a property, please contact us for a free consultation.
Key Details
Sold Price $220,000
Property Type Single Family Home
Sub Type Detached
Listing Status Sold
Purchase Type For Sale
Square Footage 1,508 sqft
Price per Sqft $145
Subdivision Church Hill Vil
MLS Listing ID 1009919778
Sold Date 07/26/19
Style Ranch/Rambler
Bedrooms 3
Full Baths 3
HOA Y/N N
Abv Grd Liv Area 1,508
Originating Board BRIGHT
Year Built 1970
Annual Tax Amount $982
Tax Year 2017
Lot Size 0.517 Acres
Acres 0.52
Lot Dimensions 150 x 150
Property Description
Great brick front ranch home with full basement and a detached garage. If the idea of a country setting yet easy access to a main highway is what you need, than this is your home. The open concept with hardwood flooring and a great kitchen with Granite counter tops, tile back splash, gas cooking, and pull outs in the cabinets. Bedrooms sizes are nice and the basement has endless possibilities. There is a nice sun-room with sling door that opens to a large deck. There are trees and fencing lining the property and a beautiful view from the front overlooking a field. Yet you are only 200 feet off of Milford Harrington Hwy and about one mile from Canterbury Road. Certainly a central location for the beach weekend or working in North Delaware. Home is to be sold in "as is condition." A new standard septic has been installed.
Location
State DE
County Kent
Area Milford (30805)
Zoning RS1
Direction North
Rooms
Other Rooms Living Room, Dining Room, Primary Bedroom, Bedroom 2, Bedroom 3, Kitchen, Family Room, Sun/Florida Room
Basement Full, Outside Entrance, Walkout Stairs
Main Level Bedrooms 3
Interior
Interior Features Butlers Pantry, Chair Railings, Combination Kitchen/Dining, Combination Kitchen/Living, Dining Area, Floor Plan - Open, Floor Plan - Traditional, Formal/Separate Dining Room, Upgraded Countertops, Water Treat System, Window Treatments, Wood Floors
Hot Water Electric
Heating Other
Cooling Central A/C
Flooring Carpet, Ceramic Tile, Hardwood, Laminated
Equipment Built-In Microwave, Built-In Range, Dishwasher, Microwave, Oven - Self Cleaning, Oven/Range - Gas, Range Hood, Refrigerator, Six Burner Stove
Fireplace N
Window Features Screens
Appliance Built-In Microwave, Built-In Range, Dishwasher, Microwave, Oven - Self Cleaning, Oven/Range - Gas, Range Hood, Refrigerator, Six Burner Stove
Heat Source Oil
Exterior
Exterior Feature Deck(s)
Parking Features Garage - Side Entry, Garage Door Opener, Oversized, Inside Access
Garage Spaces 7.0
Fence Partially
Utilities Available Cable TV, Phone Connected
Water Access N
View Panoramic, Pasture
Roof Type Architectural Shingle
Street Surface Concrete,Dirt
Accessibility 36\"+ wide Halls
Porch Deck(s)
Road Frontage Private, Road Maintenance Agreement
Attached Garage 2
Total Parking Spaces 7
Garage Y
Building
Lot Description Cul-de-sac, Front Yard, Landscaping, Level, No Thru Street, Rear Yard, SideYard(s)
Story 1
Foundation Brick/Mortar
Sewer Gravity Sept Fld
Water Well
Architectural Style Ranch/Rambler
Level or Stories 1
Additional Building Above Grade, Below Grade
Structure Type 9'+ Ceilings,Dry Wall
New Construction N
Schools
Middle Schools Milford Central Academy
High Schools Milford
School District Milford
Others
Senior Community No
Tax ID MD-00-17300-02-7300-000
Ownership Fee Simple
SqFt Source Estimated
Security Features Motion Detectors,Security System,Smoke Detector
Acceptable Financing Cash, Conventional, FHA 203(k)
Listing Terms Cash, Conventional, FHA 203(k)
Financing Cash,Conventional,FHA 203(k)
Special Listing Condition Standard
Read Less Info
Want to know what your home might be worth? Contact us for a FREE valuation!

Our team is ready to help you sell your home for the highest possible price ASAP

Bought with Jason Kristopher Vander Schel • RE/MAX Horizons
GET MORE INFORMATION




