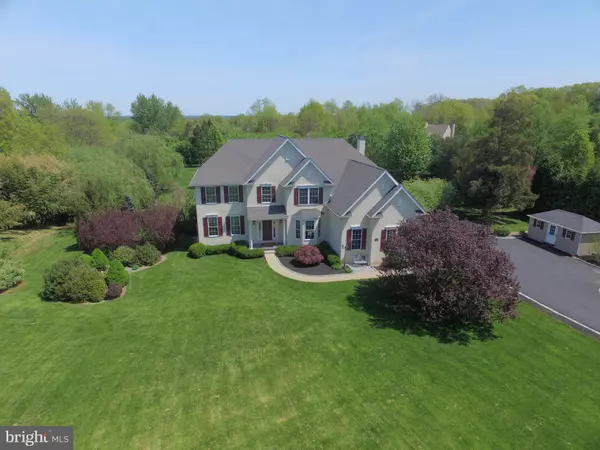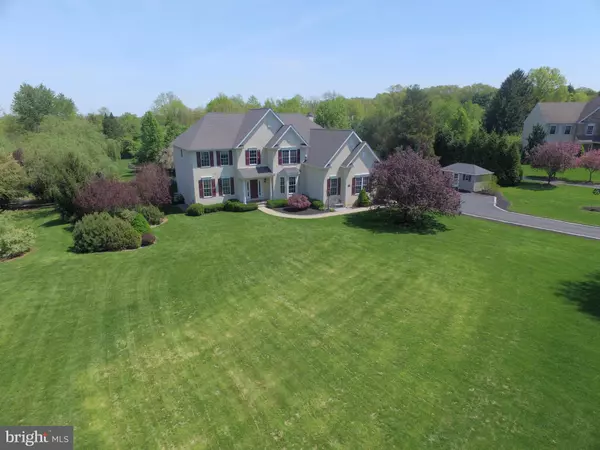For more information regarding the value of a property, please contact us for a free consultation.
Key Details
Sold Price $599,000
Property Type Single Family Home
Sub Type Detached
Listing Status Sold
Purchase Type For Sale
Square Footage 4,320 sqft
Price per Sqft $138
Subdivision Harleysville
MLS Listing ID PAMC606604
Sold Date 07/25/19
Style Colonial
Bedrooms 4
Full Baths 3
Half Baths 1
HOA Y/N Y
Abv Grd Liv Area 3,401
Originating Board BRIGHT
Year Built 2004
Annual Tax Amount $10,645
Tax Year 2020
Lot Size 1.463 Acres
Acres 1.46
Lot Dimensions 258.00 x 0.00
Property Description
SELLERS ARE VERY MOTIVATED!! STUCCO INSPECTION AVAILABLE FOR REVIEW. Seller is having the small area on the chimney corrected. Welcome to this wonderful Colonial in North Penn School District. Nestled on 1.46 serene acres in a private cul-de-sac but still close to shopping and restaurants in the quaint village of Skippack. This home will not disappoint! Enter to a 2 story tiled center hallway that opens to the left to a Formal Living room/ Dining room combination and to the right a spacious Office. Leading straight takes you to the fabulous gourmet kitchen with island, 42 inch cabinets, stainless appliances, sliders to the deck and backyard. The kitchen is also open to the sun filled family room with cathedral ceiling, wood burning fireplace and back staircase to the upstairs. The Laundry room with exit to the 3 car garage completes this floor. The upper level encompasses a Master Bedroom suite with sitting area, spacious walk-in closet with built-ins, full tiled bath that has a double vanity, jetted tub, and stall shower. Bedroom 2 and 3 share a bath while the fourth bedroom has its own full bath. As if this is not enough the finished basement with egress window has a large 2nd family room and game room. The unfinished area allows for an exercise space and lots of storage cabinets and space. Some upgrades this home offers are: 2 heating and air conditioning systems, 9ft. ceilings on the first floor, crown moldings on first and second floor, wainscoting, hardwood and tile floors, 2 tier deck, putting green, to name a few....Make an appointment now to view this fabulous home. Private, Peaceful and Perfect describes this home!!
Location
State PA
County Montgomery
Area Towamencin Twp (10653)
Zoning R180
Rooms
Other Rooms Living Room, Dining Room, Primary Bedroom, Bedroom 2, Bedroom 3, Bedroom 4, Kitchen, Basement, Breakfast Room, 2nd Stry Fam Rm, Laundry, Office, Bathroom 1, Bathroom 2, Bathroom 3, Half Bath
Basement Full, Partially Finished, Sump Pump
Interior
Interior Features Ceiling Fan(s), Chair Railings, Combination Dining/Living, Combination Kitchen/Dining, Crown Moldings, Double/Dual Staircase, Family Room Off Kitchen, Kitchen - Gourmet, Primary Bath(s), Walk-in Closet(s), Wainscotting
Hot Water Propane
Heating Forced Air
Cooling Central A/C
Flooring Carpet, Ceramic Tile, Hardwood, Laminated, Partially Carpeted, Tile/Brick
Fireplaces Number 1
Fireplaces Type Wood, Mantel(s)
Equipment Built-In Range, Dishwasher, Extra Refrigerator/Freezer, Range Hood, Stainless Steel Appliances, Washer - Front Loading
Fireplace Y
Window Features Screens
Appliance Built-In Range, Dishwasher, Extra Refrigerator/Freezer, Range Hood, Stainless Steel Appliances, Washer - Front Loading
Heat Source Propane - Leased
Laundry Main Floor
Exterior
Exterior Feature Deck(s), Porch(es)
Parking Features Garage - Side Entry, Garage Door Opener, Additional Storage Area
Garage Spaces 8.0
Utilities Available Propane
Water Access N
View Garden/Lawn, Trees/Woods
Roof Type Architectural Shingle
Street Surface Black Top
Accessibility None
Porch Deck(s), Porch(es)
Road Frontage Private
Attached Garage 3
Total Parking Spaces 8
Garage Y
Building
Story 2.5
Sewer On Site Septic
Water Well
Architectural Style Colonial
Level or Stories 2.5
Additional Building Above Grade, Below Grade
Structure Type 9'+ Ceilings,Dry Wall,2 Story Ceilings
New Construction N
Schools
School District North Penn
Others
HOA Fee Include Road Maintenance
Senior Community No
Tax ID 53-00-03492-001
Ownership Fee Simple
SqFt Source Assessor
Acceptable Financing Cash, FHA, Conventional
Listing Terms Cash, FHA, Conventional
Financing Cash,FHA,Conventional
Special Listing Condition Standard
Read Less Info
Want to know what your home might be worth? Contact us for a FREE valuation!

Our team is ready to help you sell your home for the highest possible price ASAP

Bought with Lilia Shephard • Keller Williams Real Estate-Blue Bell
GET MORE INFORMATION




