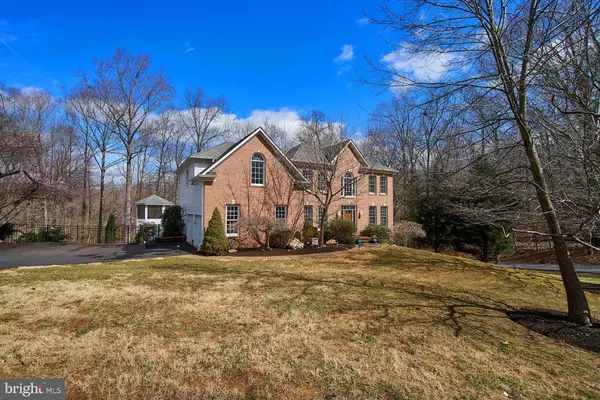For more information regarding the value of a property, please contact us for a free consultation.
Key Details
Sold Price $1,050,000
Property Type Single Family Home
Sub Type Detached
Listing Status Sold
Purchase Type For Sale
Square Footage 6,465 sqft
Price per Sqft $162
Subdivision Stonecrest
MLS Listing ID VAFX994140
Sold Date 07/26/19
Style Colonial
Bedrooms 5
Full Baths 5
HOA Fees $25/ann
HOA Y/N Y
Abv Grd Liv Area 4,470
Originating Board BRIGHT
Year Built 1999
Annual Tax Amount $11,265
Tax Year 2019
Lot Size 5.000 Acres
Acres 5.0
Property Description
MAGNIFICENT CUSTOM BUILT ESTATE HOME sited on a premium 5-acre private lot! Enjoy the best of both worlds! Feel like you're worlds away in this quiet, tranquil, country setting - yet stay within 10 minutes to shopping, groceries, schools, and more! Your own private paradise awaits you! Upgrades throughout, including 3 elegantly finished levels, 5 spacious bedrooms, 5 full baths, and 5-car garage. Over 6,400 square feet of luxurious living! 2-story foyer with hardwood flooring leads to main level library. Main level bedroom and full bath perfect for guests or in-laws. Family room with stone fireplace, with adjacent light-filled sunroom addition over looking private pond. Fully remodeled kitchen, featuring granite, stainless appliances, island, walk-in pantry, an abundance of cabinetry, custom bar, & breakfast room. French doors off kitchen lead to elegant dining room. Spacious deck off of kitchen offers tremendous space for entertaining relax, entertain, and enjoy screened in gazebo overlooking pond and private backyard. Master Suite features an abundance of windows overlooking picturesque backyard. Fully remodeled spa-like master bath withdual sinks, separate soaking tub, and shower. Master bedroom features large walk in closet/dressing area with two additional his and her separate closets with custom built-ins. Master bedroom also offers separate sitting room with French doors perfect for 2nd office, nursery, additional bedroom, or quiet reading area. Upper level boasts 3 additional spacious bedrooms, 2 full baths, and laundry room. Lower level offers something for everyone! Enjoy the expansiverec room with walk-out leading to the yard, private pond, and play area. Lowerlevel also features full bath, gathering area with 2nd fireplace, spare room that can be transformed into a wine cellar, and extraordinary custom built home theatre with state of the art surround sound.
Location
State VA
County Fairfax
Zoning 30
Rooms
Other Rooms Living Room, Dining Room, Primary Bedroom, Sitting Room, Bedroom 2, Bedroom 4, Bedroom 5, Kitchen, Basement, Foyer, Sun/Florida Room, Exercise Room, Other, Office, Media Room, Bathroom 3, Primary Bathroom
Basement Walkout Level, Fully Finished, Full
Main Level Bedrooms 1
Interior
Interior Features Bar, Ceiling Fan(s), Entry Level Bedroom, Family Room Off Kitchen, Floor Plan - Traditional, Formal/Separate Dining Room, Kitchen - Island, Kitchen - Table Space, Pantry, Walk-in Closet(s), Window Treatments, Wood Floors
Heating Forced Air
Cooling Ceiling Fan(s)
Fireplaces Number 2
Fireplaces Type Wood
Equipment Built-In Microwave, Cooktop, Disposal, Dishwasher, Dryer, Freezer, Humidifier, Icemaker, Oven - Wall, Refrigerator, Trash Compactor, Washer
Fireplace Y
Appliance Built-In Microwave, Cooktop, Disposal, Dishwasher, Dryer, Freezer, Humidifier, Icemaker, Oven - Wall, Refrigerator, Trash Compactor, Washer
Heat Source Natural Gas
Exterior
Parking Features Garage Door Opener
Garage Spaces 5.0
Water Access N
Accessibility None
Attached Garage 2
Total Parking Spaces 5
Garage Y
Building
Story 3+
Sewer Septic = # of BR
Water Well, Private
Architectural Style Colonial
Level or Stories 3+
Additional Building Above Grade, Below Grade
New Construction N
Schools
Elementary Schools Oak View
Middle Schools Robinson Secondary School
High Schools Robinson Secondary School
School District Fairfax County Public Schools
Others
Senior Community No
Tax ID 0763 11 0002
Ownership Fee Simple
SqFt Source Estimated
Special Listing Condition Standard
Read Less Info
Want to know what your home might be worth? Contact us for a FREE valuation!

Our team is ready to help you sell your home for the highest possible price ASAP

Bought with Mohamed Farid • Redfin Corporation
GET MORE INFORMATION




