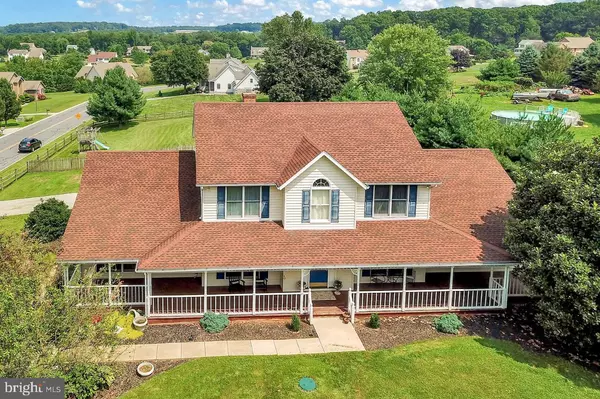For more information regarding the value of a property, please contact us for a free consultation.
Key Details
Sold Price $455,000
Property Type Single Family Home
Sub Type Detached
Listing Status Sold
Purchase Type For Sale
Square Footage 7,096 sqft
Price per Sqft $64
Subdivision None Available
MLS Listing ID 1002192958
Sold Date 07/25/19
Style Colonial
Bedrooms 6
Full Baths 4
Half Baths 1
HOA Y/N N
Abv Grd Liv Area 4,728
Originating Board BRIGHT
Year Built 1990
Annual Tax Amount $11,737
Tax Year 2018
Lot Size 1.240 Acres
Acres 1.24
Lot Dimensions 140x309
Property Sub-Type Detached
Property Description
Multi-generation living at its best. Approximately 7,096 square feet of finished living space. Recently renovated with 3 completely separate living suites. One on each floor with a total of 6 bedrooms and 4 and a half baths on 3 levels all interconnected with a stair saving elevator. The main level has a gourmet kitchen with Corian counter tops, huge appliance garage, stainless steel appliances including French door refrigerator, built in double oven, built in dishwasher and microwave, glass cook top with downdraft hood and pot filler faucet. Recessed lighting and tray ceiling with indirect lighting and large walk-in pantry. The main level master bedroom suite has a large cedar lined walk-in closet and a convenient door to the rear deck. There is a spacious master bath with tile shower. The main floor has a large foyer with a sitting room/office and a powder room. Also, off of the foyer is a sunny in-law suite with living room, bedroom and full handicapped bathroom with wheelchair accessible shower. There is a nice living room with stone feature wall with electric flat panel fireplace heater. The laundry room is spacious with convenient work area with pull out cabinets for sorting. There is also a closet that is roughed in for a powder room. The spacious pool/game room is a fun gathering space. It has a built-in entertainment center with propane fireplace. Atrium doors lead from the pool room to the outdoor living area and beautiful in-ground pool.The upper level suite is a private, completely self-contained living area with a full kitchen, bath, living /dining room area, master bedroom with a 20 x 6 walk-in closet, additional bedroom and office area. The upper level bath has a large vanity area, a soaker tub and a separate walk-in shower.The lower level is a self-contained living area as well with a full kitchen, living/dining room combo, full bath with laundry hook ups and walk-in shower, Master bedroom, additional bedroom and playroom, office area, storage area, outside stairs and an elevator to all 3 floors. There is a covered porch across the entire front of the home, a composite deck across the back with doors to the main level living room and master bedroom. The fenced yard and pool area is an expansive outdoor living and family gathering place. Enjoy the spectacular views from the pool patio and deck, especially the fireworks from the Blast in the Park held every July at nearby Cordorus State Park.Additional amenities & features too lengthy to list include back-up generator. + a lot more!
Location
State PA
County York
Area Manheim Twp (15237)
Zoning RURAL RESIDENTIAL
Direction West
Rooms
Other Rooms Living Room, Dining Room, Primary Bedroom, Sitting Room, Kitchen, Game Room, Bedroom 1, Great Room, In-Law/auPair/Suite, Laundry, Office, Storage Room, Bonus Room, Primary Bathroom, Full Bath, Half Bath
Basement Full, Connecting Stairway, Fully Finished, Heated, Improved, Outside Entrance, Sump Pump, Other
Main Level Bedrooms 2
Interior
Interior Features 2nd Kitchen, Attic, Cedar Closet(s), Ceiling Fan(s), Chair Railings, Combination Kitchen/Dining, Combination Kitchen/Living, Crown Moldings, Elevator, Entry Level Bedroom, Kitchen - Country, Kitchen - Gourmet, Primary Bath(s), Recessed Lighting, Stall Shower, Walk-in Closet(s), Water Treat System, Wet/Dry Bar, Window Treatments, Wood Floors
Hot Water Electric
Heating Forced Air, Zoned, Central, Heat Pump - Electric BackUp
Cooling Central A/C, Ceiling Fan(s), Programmable Thermostat, Zoned
Flooring Ceramic Tile, Hardwood, Laminated, Rough-In, Vinyl
Fireplaces Number 1
Fireplaces Type Gas/Propane
Equipment Built-In Microwave, Built-In Range, Cooktop - Down Draft, Dishwasher, Dryer - Front Loading, Extra Refrigerator/Freezer, Oven - Double, Oven/Range - Electric, Range Hood, Refrigerator, Stainless Steel Appliances, Washer - Front Loading, Water Conditioner - Owned, Water Heater
Fireplace Y
Window Features Insulated
Appliance Built-In Microwave, Built-In Range, Cooktop - Down Draft, Dishwasher, Dryer - Front Loading, Extra Refrigerator/Freezer, Oven - Double, Oven/Range - Electric, Range Hood, Refrigerator, Stainless Steel Appliances, Washer - Front Loading, Water Conditioner - Owned, Water Heater
Heat Source Electric
Laundry Has Laundry, Main Floor
Exterior
Exterior Feature Deck(s), Patio(s), Porch(es)
Garage Spaces 8.0
Pool Fenced, In Ground
Utilities Available Cable TV, Phone
Water Access N
View Valley
Roof Type Asphalt
Street Surface Paved
Accessibility Elevator, Ramp - Main Level, Roll-in Shower
Porch Deck(s), Patio(s), Porch(es)
Road Frontage Boro/Township
Total Parking Spaces 8
Garage N
Building
Lot Description Corner, Landscaping, Road Frontage
Story 2
Foundation Active Radon Mitigation
Sewer Grinder Pump, Mound System
Water Well
Architectural Style Colonial
Level or Stories 2
Additional Building Above Grade, Below Grade
Structure Type Dry Wall,Tray Ceilings
New Construction N
Schools
School District South Western
Others
Senior Community No
Tax ID 37-000-CF-0094-E0-00000
Ownership Fee Simple
SqFt Source Assessor
Security Features Carbon Monoxide Detector(s),Smoke Detector
Acceptable Financing Cash, Conventional
Listing Terms Cash, Conventional
Financing Cash,Conventional
Special Listing Condition Standard
Read Less Info
Want to know what your home might be worth? Contact us for a FREE valuation!

Our team is ready to help you sell your home for the highest possible price ASAP

Bought with Hollie Smith • RE/MAX Quality Service, Inc.



