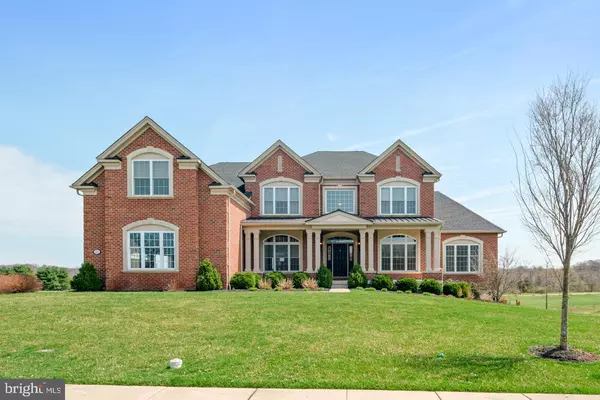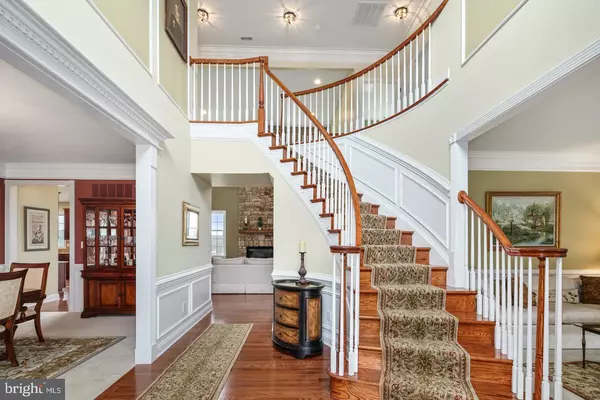For more information regarding the value of a property, please contact us for a free consultation.
Key Details
Sold Price $755,000
Property Type Single Family Home
Sub Type Detached
Listing Status Sold
Purchase Type For Sale
Square Footage 7,051 sqft
Price per Sqft $107
Subdivision None Available
MLS Listing ID PAMC596624
Sold Date 07/23/19
Style Colonial
Bedrooms 5
Full Baths 4
Half Baths 1
HOA Fees $133/mo
HOA Y/N Y
Abv Grd Liv Area 5,651
Originating Board BRIGHT
Year Built 2012
Annual Tax Amount $12,624
Tax Year 2020
Lot Size 0.674 Acres
Acres 0.67
Lot Dimensions 131.00 x 0.00
Property Description
Exceptional 6 year old home in the upscale Toll Brothers Riverside at Providence community. This home is one of the largest models (Duke Carolina) in the community, situated on a premium lot, and flooded with natural light. Enter the stately 2 story foyer with elegant moldings and a graceful, winding staircase. On either side of the foyer, you will find the living room and formal dining room. Continue into the family room with soaring ceilings, windows and a dramatic 2 story, stone fireplace. The gourmet kitchen, which overlooks the family room, has an abundance of upgraded cherry cabinetry, oversized island, granite countertops, tile backsplash, eating area and built-in desk. There is a private office/den and a huge bonus room, just right for an in-home theater or pool table. Upstairs is the master suite with large dressing area, 3 large walk-in closets and master bath. There are 3 additional bedrooms and 2 baths (one has an ensuite bath.) The walk-out basement with 9 ft ceiling and full-length windows is spectacularly finished with large living area, full bath, bedroom and office. This expanded living space is ideal for au pair, in-law suite, or guests (they won't want to leave!) or use it for your own enjoyment. The yard can easily accommodate a pool and the finished basement would be a great entertainment area. The large deck off of the kitchen overlooks an idyllic, panoramic view and community open space. This fantastic home is in the much sought-after Spring-Ford School District. It is convenient to shopping-- King of Prussia Mall, (Wegmans!) restaurants, office parks, Phoenixville borough and commuting routes to GSK, Pfizer, and Great Valley Corporate Center.
Location
State PA
County Montgomery
Area Upper Providence Twp (10661)
Zoning R1
Rooms
Other Rooms In-Law/auPair/Suite
Basement Full
Interior
Interior Features Breakfast Area, Curved Staircase, Crown Moldings, Family Room Off Kitchen, Formal/Separate Dining Room, Kitchen - Eat-In, Kitchen - Island, Primary Bath(s), Pantry, Recessed Lighting, Walk-in Closet(s), Wood Floors
Hot Water Natural Gas
Heating Forced Air
Cooling Central A/C
Fireplaces Number 1
Fireplaces Type Gas/Propane
Fireplace Y
Heat Source Natural Gas
Laundry Main Floor
Exterior
Garage Garage - Side Entry
Garage Spaces 3.0
Water Access N
View Panoramic, Scenic Vista
Accessibility 2+ Access Exits
Attached Garage 3
Total Parking Spaces 3
Garage Y
Building
Story 2
Foundation Concrete Perimeter
Sewer Public Sewer
Water Public
Architectural Style Colonial
Level or Stories 2
Additional Building Above Grade, Below Grade
New Construction N
Schools
High Schools Spring-Ford Senior
School District Spring-Ford Area
Others
Senior Community No
Tax ID 61-00-01249-281
Ownership Fee Simple
SqFt Source Assessor
Special Listing Condition Standard
Read Less Info
Want to know what your home might be worth? Contact us for a FREE valuation!

Our team is ready to help you sell your home for the highest possible price ASAP

Bought with Maria M Hadfield • Coldwell Banker Hearthside Realtors-Collegeville
GET MORE INFORMATION




