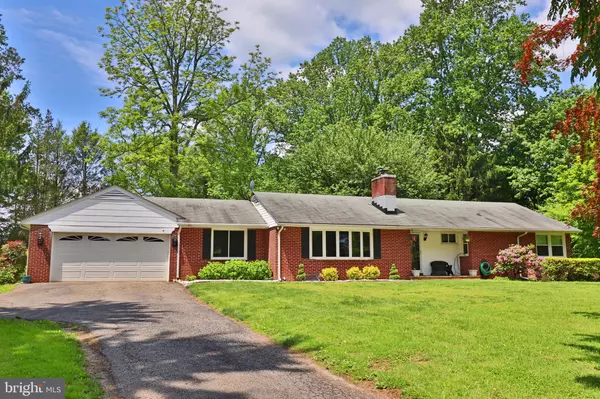For more information regarding the value of a property, please contact us for a free consultation.
Key Details
Sold Price $330,000
Property Type Single Family Home
Sub Type Detached
Listing Status Sold
Purchase Type For Sale
Square Footage 2,518 sqft
Price per Sqft $131
Subdivision Baldwin
MLS Listing ID MDBC458292
Sold Date 07/24/19
Style Ranch/Rambler
Bedrooms 3
Full Baths 1
Half Baths 1
HOA Y/N N
Abv Grd Liv Area 1,790
Originating Board BRIGHT
Year Built 1957
Annual Tax Amount $3,643
Tax Year 2018
Lot Size 2.120 Acres
Acres 2.12
Property Description
PRICE DROP! Must See---Fantastic Brick Rancher with Large Garage in Baldwin! Secluded and Private 2 Acre Lot but Convenient to Everything. Spacious with almost 4,000 Square Feet of Space. Master Bedroom with 1/2 Bath and Walk-In Closet. Many Updates---Roof; Windows; Bathrooms; Wood Burning FP w/Stainless Steel Liner; Refinished Hardwood Floors; Fresh Paint; Oil Tank; Water Treatment System; Basement Waterproofing; Carrier Central Air; and, MORE! Basement is Partially Finished with Great Potential. Oversized Garage. Large Shed. NO HOA---Plenty of Room for Toys! Drive approximately 1/2 mile on Cherry Hill Road. Go around the bend.....home is on the left. There is a sign in the front yard next to road.
Location
State MD
County Baltimore
Zoning RESIDENTIAL
Rooms
Other Rooms Dining Room, Primary Bedroom, Bedroom 3, Kitchen, Family Room, Basement, Foyer, Laundry, Workshop, Bathroom 2
Basement Daylight, Partial, Connecting Stairway, Full, Partially Finished, Outside Entrance, Space For Rooms, Sump Pump, Walkout Stairs, Water Proofing System, Windows, Workshop
Main Level Bedrooms 3
Interior
Interior Features Attic, Breakfast Area, Built-Ins, Ceiling Fan(s), Chair Railings, Dining Area, Entry Level Bedroom, Family Room Off Kitchen, Floor Plan - Traditional, Formal/Separate Dining Room, Kitchen - Eat-In, Kitchen - Table Space, Primary Bath(s), Recessed Lighting, Walk-in Closet(s), Water Treat System, Window Treatments, Wood Floors
Hot Water Electric
Heating Baseboard - Hot Water
Cooling Central A/C, Ceiling Fan(s)
Flooring Hardwood, Vinyl, Other
Fireplaces Number 2
Fireplaces Type Fireplace - Glass Doors, Gas/Propane, Mantel(s), Wood, Brick
Equipment Dishwasher, Dryer, Exhaust Fan, Oven - Single, Oven/Range - Electric, Range Hood, Refrigerator, Washer, Water Conditioner - Owned, Water Heater
Fireplace Y
Window Features Double Pane,Bay/Bow,Energy Efficient,Insulated,Replacement,Screens,Vinyl Clad
Appliance Dishwasher, Dryer, Exhaust Fan, Oven - Single, Oven/Range - Electric, Range Hood, Refrigerator, Washer, Water Conditioner - Owned, Water Heater
Heat Source Oil
Laundry Hookup, Main Floor
Exterior
Exterior Feature Porch(es)
Parking Features Garage - Front Entry, Additional Storage Area, Garage Door Opener, Oversized
Garage Spaces 16.0
Water Access N
View Trees/Woods
Roof Type Asphalt,Shingle
Accessibility None
Porch Porch(es)
Attached Garage 2
Total Parking Spaces 16
Garage Y
Building
Lot Description Backs to Trees, Landscaping, Level, No Thru Street, Partly Wooded, Private, Secluded
Story 2
Sewer Septic > # of BR, Gravity Sept Fld, On Site Septic
Water Well
Architectural Style Ranch/Rambler
Level or Stories 2
Additional Building Above Grade, Below Grade
Structure Type Dry Wall,Paneled Walls,Wood Walls
New Construction N
Schools
School District Baltimore County Public Schools
Others
Senior Community No
Tax ID 04111102068090
Ownership Fee Simple
SqFt Source Assessor
Special Listing Condition Standard
Read Less Info
Want to know what your home might be worth? Contact us for a FREE valuation!

Our team is ready to help you sell your home for the highest possible price ASAP

Bought with Cynthia E Riley • Riley & Associates
GET MORE INFORMATION




