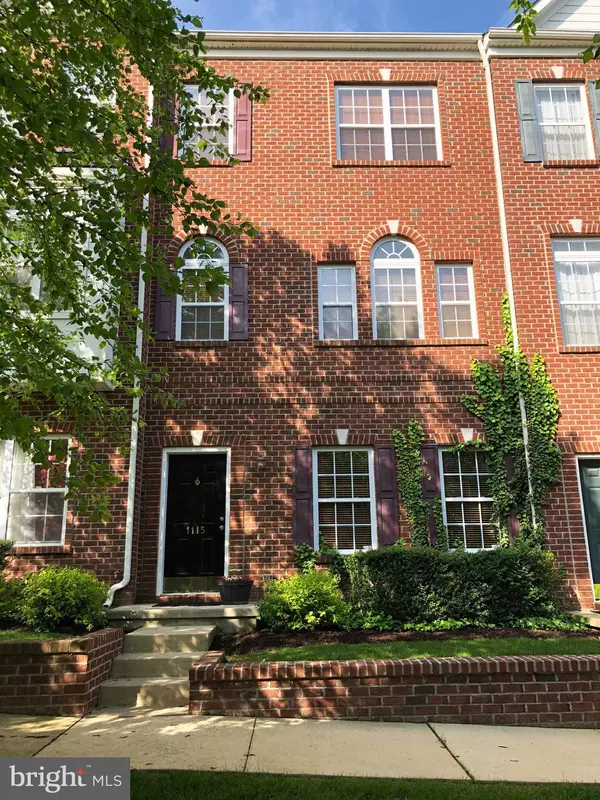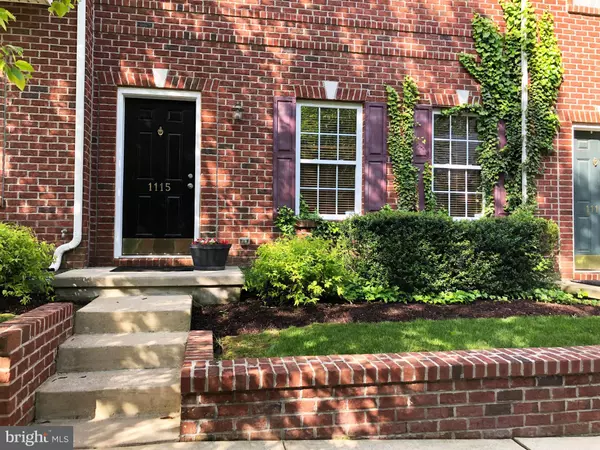For more information regarding the value of a property, please contact us for a free consultation.
Key Details
Sold Price $270,000
Property Type Townhouse
Sub Type Interior Row/Townhouse
Listing Status Sold
Purchase Type For Sale
Square Footage 1,580 sqft
Price per Sqft $170
Subdivision Darley Green
MLS Listing ID DENC478098
Sold Date 07/23/19
Style Traditional
Bedrooms 3
Full Baths 2
Half Baths 1
HOA Fees $72/mo
HOA Y/N Y
Abv Grd Liv Area 1,580
Originating Board BRIGHT
Year Built 2009
Annual Tax Amount $2,198
Tax Year 2018
Lot Size 1,307 Sqft
Acres 0.03
Lot Dimensions 1,307
Property Description
Why wait? Pack your bags and move right in. This popular 3 Bedroom, 2.5 Bath Addison Model at Darley Green is approximately 1,525 sq.ft. with the possibility to finish the garage level basement area. Well maintained and finished with custom paint, window treatments, moldings and many items that cost extra when moving in. LL features incl. 2 car garage with door opener, epoxy floor, foyer and storage room. Main level features upgraded kitchen with newer full SS appliance package, birch 42" cabinets w/island, slider to larger deck, powder room and upgraded flooring. Upper level has master suite with full bath, walk-in closet, full size laundry closet, W/D Incl., 2 addl. bedrooms and full bath. Upgraded full brick facade exterior with timed exterior lighting. Central A/C was replaced. Darley Green is a one of a kind community of town homes and condominiums conveniently located which combines luxurious style and the finest amenities. The stylish architectural details are matched by landscaping and ample green space, with on-site trails. The New Claymont Library is located in the community. Ideally situated in Delaware's Claymont Renaissance District, minutes to I-95 between Wilmington Delaware and Philadelphia.
Location
State DE
County New Castle
Area Brandywine (30901)
Zoning RESIDENTIAL ATTACHED
Direction East
Rooms
Other Rooms Living Room, Dining Room, Primary Bedroom, Bedroom 2, Kitchen, Family Room, Bedroom 1, Laundry, Attic
Interior
Interior Features Primary Bath(s), Kitchen - Island, Butlers Pantry, Ceiling Fan(s), Attic/House Fan, Sprinkler System, Water Treat System, Stall Shower, Kitchen - Eat-In
Hot Water Electric
Heating Forced Air
Cooling Central A/C
Flooring Fully Carpeted, Vinyl
Equipment Built-In Range, Oven - Self Cleaning, Dishwasher, Refrigerator, Disposal, Energy Efficient Appliances, Built-In Microwave
Fireplace N
Window Features Energy Efficient
Appliance Built-In Range, Oven - Self Cleaning, Dishwasher, Refrigerator, Disposal, Energy Efficient Appliances, Built-In Microwave
Heat Source Natural Gas
Laundry Upper Floor
Exterior
Exterior Feature Deck(s)
Parking Features Inside Access, Garage Door Opener
Garage Spaces 3.0
Utilities Available Cable TV
Water Access N
View Courtyard
Roof Type Shingle
Accessibility None
Porch Deck(s)
Attached Garage 2
Total Parking Spaces 3
Garage Y
Building
Lot Description Level
Story 3+
Foundation Concrete Perimeter
Sewer Public Sewer
Water Public
Architectural Style Traditional
Level or Stories 3+
Additional Building Above Grade
Structure Type 9'+ Ceilings
New Construction N
Schools
Elementary Schools Claymont
Middle Schools Springer
High Schools Mount Pleasant
School District Brandywine
Others
Pets Allowed Y
HOA Fee Include Common Area Maintenance,Lawn Maintenance,Snow Removal
Senior Community No
Tax ID 06-072.00-145
Ownership Fee Simple
SqFt Source Assessor
Security Features Security System
Acceptable Financing Conventional, VA, FHA 203(b), Cash
Horse Property N
Listing Terms Conventional, VA, FHA 203(b), Cash
Financing Conventional,VA,FHA 203(b),Cash
Special Listing Condition Standard
Pets Allowed Number Limit
Read Less Info
Want to know what your home might be worth? Contact us for a FREE valuation!

Our team is ready to help you sell your home for the highest possible price ASAP

Bought with Jeffrey B Kralovec • BHHS Fox & Roach-Concord
GET MORE INFORMATION




