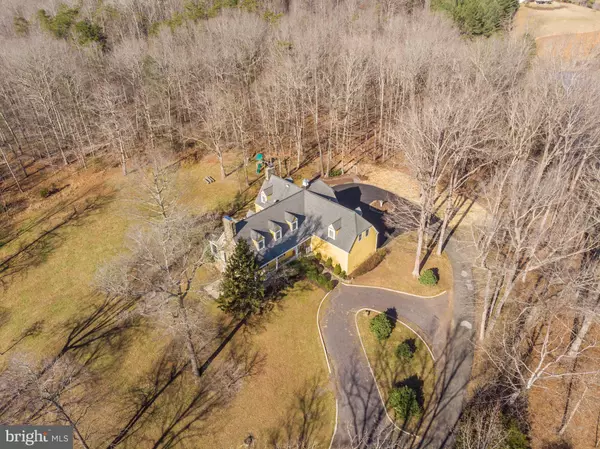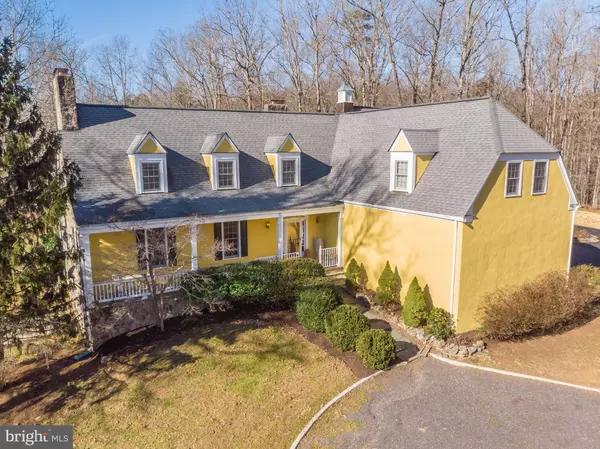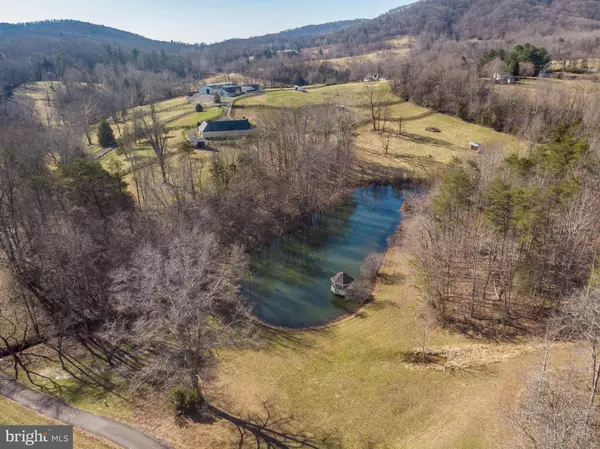For more information regarding the value of a property, please contact us for a free consultation.
Key Details
Sold Price $1,425,000
Property Type Single Family Home
Sub Type Detached
Listing Status Sold
Purchase Type For Sale
Square Footage 4,042 sqft
Price per Sqft $352
Subdivision None Available
MLS Listing ID VARP102876
Sold Date 07/19/19
Style Manor
Bedrooms 4
Full Baths 5
Half Baths 1
HOA Y/N N
Abv Grd Liv Area 3,184
Originating Board BRIGHT
Year Built 1988
Annual Tax Amount $7,427
Tax Year 2019
Lot Size 74.820 Acres
Acres 74.82
Property Description
Welcome to Whitemud Crossing Farm, former home of award winning Morgans. Tucked away in the beautiful rolling hills of Rappahannock County on 70+ rolling acres, this farm offers an incredible blend of thoughtful construction and elegance. From the English manor-styled home to custom Morton barn with riding ring, this is truly a one of a kind property. The Hartz-built residence offers 4 large vaulted bedrooms with en suite bathrooms, gourmet kitchen and family room with beamed ceiling and incredible stone fireplace, formal living and dining rooms, lower level rec room with built-ins, lovely porches and decks and much, much more... All overlooking a beautiful pond. The custom Morton barn offers a massive office/reception area that gives way to a large center aisle barn with 20 12x12 stalls, foaling stall with observation room, heated wash stall, tack and storage rooms and a huge 105x60 covered riding ring and 1.5 baths. An additional stucco barn offers several more stalls, hay loft, storage and 1 bedroom/1 bath apartment. Includes several Morton run-in sheds. Property is fenced and cross fenced, boasts several creeks, ample barn parking, paved roads and so much more. Simply not to be missed and priced beyond perfection.
Location
State VA
County Rappahannock
Zoning AGRICULTURAL
Rooms
Other Rooms Living Room, Dining Room, Primary Bedroom, Bedroom 2, Bedroom 3, Bedroom 4, Kitchen, Family Room, Foyer, Storage Room, Utility Room
Basement Full, Daylight, Partial, Connecting Stairway, Heated, Improved, Outside Entrance, Partially Finished, Walkout Level
Interior
Interior Features Built-Ins, Butlers Pantry, Ceiling Fan(s), Crown Moldings, Double/Dual Staircase, Exposed Beams, Family Room Off Kitchen, Floor Plan - Traditional, Formal/Separate Dining Room, Kitchen - Gourmet, Kitchen - Island, Kitchen - Table Space, Primary Bath(s), Pantry, Stall Shower, Walk-in Closet(s), Wood Floors, Other
Hot Water Instant Hot Water, Propane, Tankless
Heating Heat Pump(s)
Cooling Central A/C, Zoned
Flooring Hardwood, Slate, Ceramic Tile, Carpet
Fireplaces Number 5
Fireplaces Type Mantel(s), Stone
Equipment Cooktop, Extra Refrigerator/Freezer, Oven - Wall, Oven - Double, Refrigerator, Water Heater - Tankless
Fireplace Y
Appliance Cooktop, Extra Refrigerator/Freezer, Oven - Wall, Oven - Double, Refrigerator, Water Heater - Tankless
Heat Source Propane - Leased
Laundry Main Floor
Exterior
Exterior Feature Deck(s), Patio(s)
Parking Features Garage - Rear Entry, Garage Door Opener, Inside Access
Garage Spaces 2.0
Fence Board
Utilities Available Propane, Phone Connected
Water Access N
View Creek/Stream, Pond, Pasture, Other
Roof Type Architectural Shingle
Accessibility None
Porch Deck(s), Patio(s)
Attached Garage 2
Total Parking Spaces 2
Garage Y
Building
Lot Description Additional Lot(s), Backs to Trees, Cleared, Cul-de-sac, Landscaping, No Thru Street, Partly Wooded, Pond, Private, Road Frontage, Rural, Stream/Creek, Other
Story 3+
Sewer Septic = # of BR
Water Well
Architectural Style Manor
Level or Stories 3+
Additional Building Above Grade, Below Grade
Structure Type Beamed Ceilings,Dry Wall,Vaulted Ceilings,Wood Ceilings
New Construction N
Schools
School District Rappahannock County Public Schools
Others
Senior Community No
Tax ID 50- - - -66
Ownership Fee Simple
SqFt Source Assessor
Security Features Security Gate
Horse Property Y
Horse Feature Arena, Horse Trails, Horses Allowed, Paddock, Riding Ring, Stable(s)
Special Listing Condition Standard
Read Less Info
Want to know what your home might be worth? Contact us for a FREE valuation!

Our team is ready to help you sell your home for the highest possible price ASAP

Bought with Linda L Thornton • RE/MAX Crossroads
GET MORE INFORMATION




