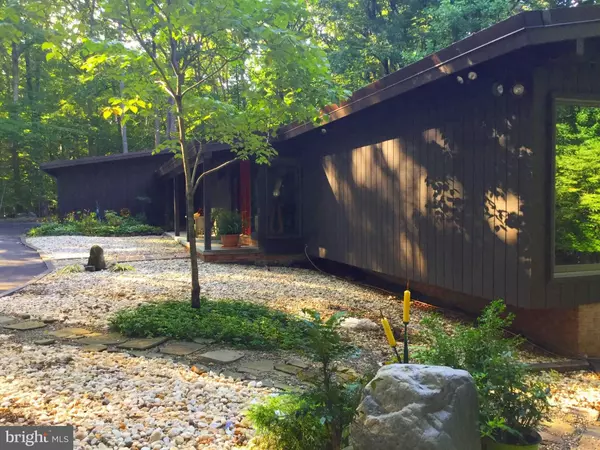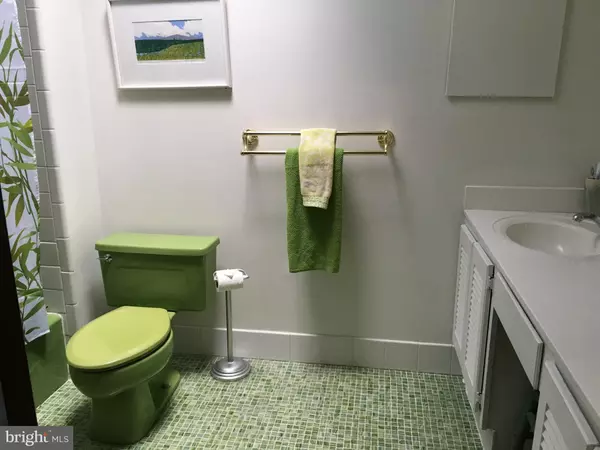For more information regarding the value of a property, please contact us for a free consultation.
Key Details
Sold Price $780,000
Property Type Single Family Home
Sub Type Detached
Listing Status Sold
Purchase Type For Sale
Square Footage 2,857 sqft
Price per Sqft $273
Subdivision The Chase
MLS Listing ID VAFX995828
Sold Date 07/19/19
Style Contemporary
Bedrooms 4
Full Baths 3
HOA Fees $83/ann
HOA Y/N Y
Abv Grd Liv Area 2,857
Originating Board BRIGHT
Year Built 1977
Annual Tax Amount $9,288
Tax Year 2018
Lot Size 5.198 Acres
Acres 5.2
Property Description
Priced @2018 FairfaxCtyAssessmentSpecially designed contemporary on cul-de-sac; lots of light with multiple skylights throughout. Anderson windows and sliding patio doors, mostly replaced. Addition includes extra-large 2-car garage with work area, parking, pad spacious family room, and office. Lots of storage! Convenient to major commuting routes, shopping, dining, with proximity to Burke Lake Park. A/C 5 ton. Sale subject to encumbrances in the public records. Wood stove insert will not be removed, conveys as-is , fan is not working. Addition constructed in 1988. Additional pad parking outside garage.
Location
State VA
County Fairfax
Zoning RC(RES CONSERVATION 1DU/5
Rooms
Other Rooms Living Room, Dining Room, Primary Bedroom, Bedroom 2, Bedroom 3, Bedroom 4, Kitchen, Family Room, Foyer, Bedroom 1, Study, Laundry, Storage Room, Bathroom 3
Basement Outside Entrance, Daylight, Full, Walkout Level, Heated, Improved, Partially Finished, Shelving, Side Entrance, Windows, Partial
Main Level Bedrooms 3
Interior
Interior Features Kitchen - Table Space, Dining Area, Kitchen - Eat-In, Entry Level Bedroom, Upgraded Countertops, Primary Bath(s), Wood Floors, Wood Stove, Floor Plan - Traditional, Attic/House Fan, Other
Hot Water Electric, 60+ Gallon Tank
Heating Forced Air, Central
Cooling Central A/C, Ceiling Fan(s)
Fireplaces Number 2
Fireplaces Type Flue for Stove, Insert, Wood
Equipment Dishwasher, Disposal, Dryer, Dryer - Front Loading, Microwave, Oven - Self Cleaning, Oven - Single, Oven/Range - Electric, Refrigerator, Washer, Water Heater, Water Conditioner - Owned
Fireplace Y
Window Features Skylights,Double Pane
Appliance Dishwasher, Disposal, Dryer, Dryer - Front Loading, Microwave, Oven - Self Cleaning, Oven - Single, Oven/Range - Electric, Refrigerator, Washer, Water Heater, Water Conditioner - Owned
Heat Source Oil
Exterior
Exterior Feature Deck(s), Porch(es)
Parking Features Additional Storage Area, Garage Door Opener, Garage - Front Entry, Inside Access, Oversized
Garage Spaces 4.0
Fence Split Rail
Utilities Available Fiber Optics Available
Water Access N
Roof Type Built-Up
Accessibility None
Porch Deck(s), Porch(es)
Road Frontage Private
Attached Garage 2
Total Parking Spaces 4
Garage Y
Building
Lot Description Cul-de-sac, Partly Wooded, Trees/Wooded, Other
Story 2
Sewer Septic Exists, Gravity Sept Fld
Water Well, Well Permit on File
Architectural Style Contemporary
Level or Stories 2
Additional Building Above Grade
New Construction N
Schools
Elementary Schools Fairview
Middle Schools Robinson Secondary School
High Schools Robinson Secondary School
School District Fairfax County Public Schools
Others
Senior Community No
Tax ID 87-3-4- -9
Ownership Fee Simple
SqFt Source Estimated
Acceptable Financing VA
Listing Terms VA
Financing VA
Special Listing Condition Standard
Read Less Info
Want to know what your home might be worth? Contact us for a FREE valuation!

Our team is ready to help you sell your home for the highest possible price ASAP

Bought with Katherine Milonovich • RE/MAX Allegiance
GET MORE INFORMATION




