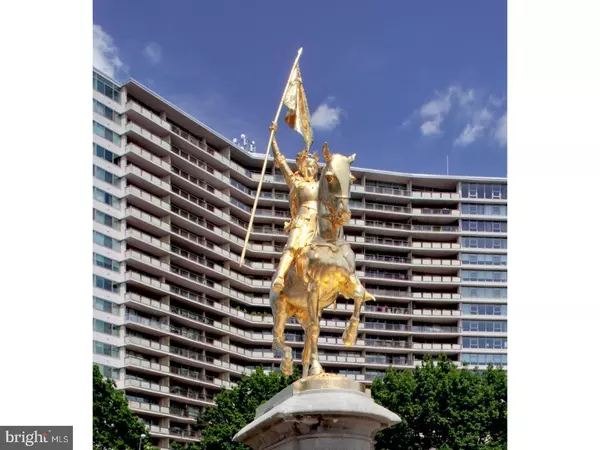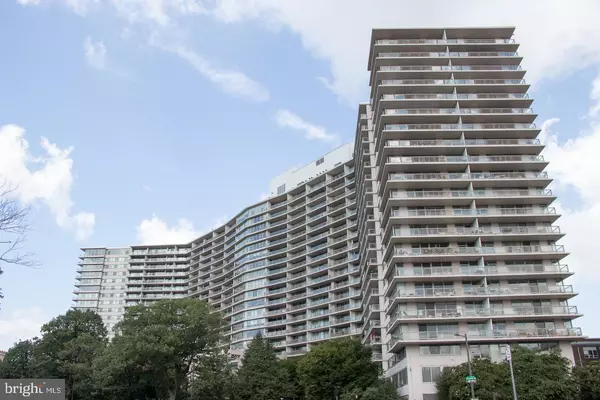For more information regarding the value of a property, please contact us for a free consultation.
Key Details
Sold Price $558,000
Property Type Condo
Sub Type Condo/Co-op
Listing Status Sold
Purchase Type For Sale
Square Footage 1,741 sqft
Price per Sqft $320
Subdivision Art Museum Area
MLS Listing ID PAPH692062
Sold Date 07/18/19
Style Unit/Flat
Bedrooms 2
Full Baths 2
Condo Fees $1,429/mo
HOA Y/N N
Abv Grd Liv Area 1,741
Originating Board BRIGHT
Year Built 1960
Annual Tax Amount $7,725
Tax Year 2019
Property Description
The Philadelphian is the most recognized high rise on the parkway. It is well known for the many balconies facing the Art Museum. This unit has a wall of windows above the tree tops providing an unobstructed view of the museum. Step out the sliding glass door to your private balcony and enjoy your morning coffee or your evening cocktail. The open space living room/dining room provides a large area for entertaining. There is an eat in kitchen that gets plenty of light. The floor plan of this apartment is sought after because the bedrooms are on the quiet side of the building overlooking Fairmount Avenue. You will be within two blocks from Boat House Row, Whole Foods and many fine restaurants. If you prefer to ride, take advantage of the free bus that circles the city 6 days a week. It even goes to the theater district in the evening. The commercial corridor has a grocery store, restaurant, bank. pharmacy and much more. There are lawyers, dentist, therapists and accountants in the offices off the lobby. The association fee covers all utilities and basic cable. Many of the residents feel it is a stress free lifestyle. The indoor/outdoor pools, exercise rooms and garage parking ( when available ) are in the building for an additional fee. This is a no smoking, no pet ( except service animals) building.
Location
State PA
County Philadelphia
Area 19130 (19130)
Zoning RM3
Rooms
Other Rooms Living Room, Dining Room, Kitchen
Main Level Bedrooms 2
Interior
Interior Features Breakfast Area, Ceiling Fan(s), Dining Area, Kitchen - Eat-In, Primary Bath(s), Recessed Lighting, Upgraded Countertops
Heating Forced Air
Cooling Central A/C
Flooring Hardwood
Equipment Dryer - Gas, Microwave, Refrigerator, Washer
Appliance Dryer - Gas, Microwave, Refrigerator, Washer
Heat Source Natural Gas
Laundry Main Floor
Exterior
Exterior Feature Balcony
Utilities Available Cable TV Available, Electric Available, Sewer Available, Water Available
Amenities Available Cable, Concierge, Swimming Pool, Bank / Banking On-site, Bar/Lounge, Beauty Salon, Convenience Store, Exercise Room
Water Access N
Accessibility None
Porch Balcony
Garage N
Building
Story 1
Unit Features Hi-Rise 9+ Floors
Sewer Public Sewer
Water Public
Architectural Style Unit/Flat
Level or Stories 1
Additional Building Above Grade, Below Grade
New Construction N
Schools
School District The School District Of Philadelphia
Others
HOA Fee Include Bus Service,Common Area Maintenance,Cook Fee,Electricity,Heat,Water,Snow Removal,Lawn Maintenance,Sewer
Senior Community No
Tax ID 888150788
Ownership Condominium
Security Features 24 hour security,Desk in Lobby,Doorman,Smoke Detector
Acceptable Financing Cash, Conventional
Listing Terms Cash, Conventional
Financing Cash,Conventional
Special Listing Condition Standard
Read Less Info
Want to know what your home might be worth? Contact us for a FREE valuation!

Our team is ready to help you sell your home for the highest possible price ASAP

Bought with Bette McGaffin • BHHS Fox & Roach-Art Museum
GET MORE INFORMATION




