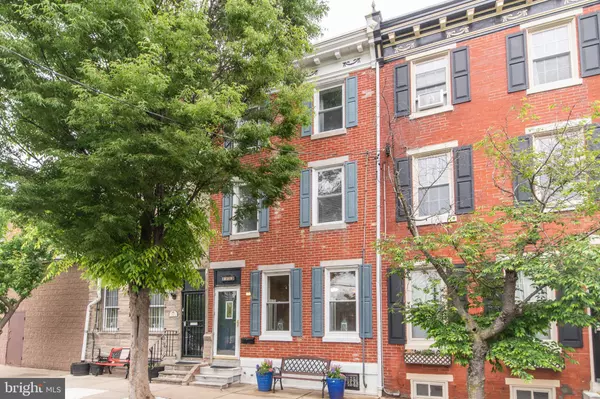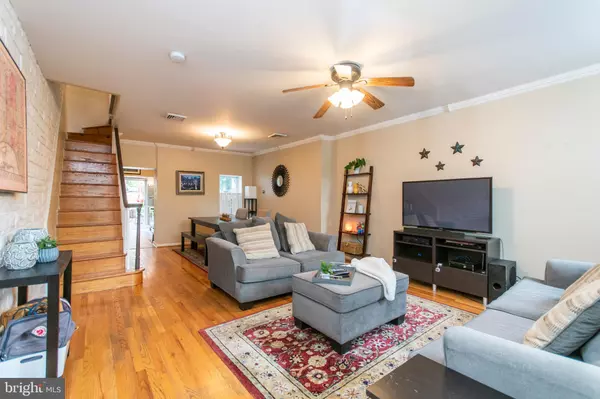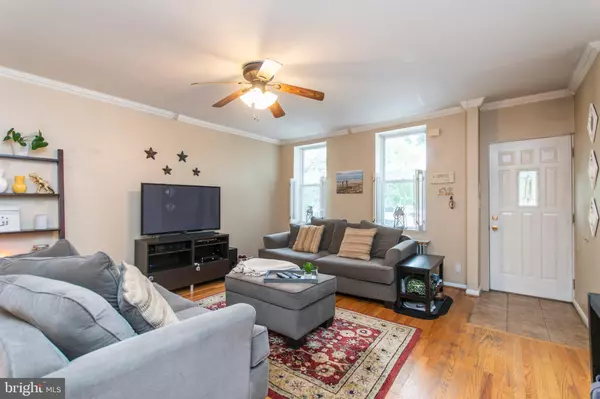For more information regarding the value of a property, please contact us for a free consultation.
Key Details
Sold Price $567,000
Property Type Townhouse
Sub Type Interior Row/Townhouse
Listing Status Sold
Purchase Type For Sale
Square Footage 1,816 sqft
Price per Sqft $312
Subdivision Art Museum Area
MLS Listing ID PAPH796654
Sold Date 07/17/19
Style Transitional
Bedrooms 3
Full Baths 2
HOA Y/N N
Abv Grd Liv Area 1,816
Originating Board BRIGHT
Year Built 1923
Annual Tax Amount $6,323
Tax Year 2019
Lot Size 960 Sqft
Acres 0.02
Lot Dimensions 16.00 x 60.00
Property Description
A lovely home in the heart of Fairmount! Whether you're soaking up the unobstructed city skyline view from the master bedroom or the sun from the large rear patio, this home is the epitome of city living! Enter through the front door and enjoy the open floor plan. The living area flows into the dining area - perfect for entertaining - and is complimented by hardwood floors, a white brick accent wall, central air, and ceiling fans! The eat-in galley kitchen is illuminated by a skylight and sliding doors that exit into a vibrant rear patio. The second floor is home to two spacious bedrooms and a full hall bath with a double vanity. The third floor is set up as a master suite with an organized, walk-in closet and a second full bath. The basement offers more living space with a finished area perfect for an office or an additional entertaining space. Separate storage room with dedicated laundry. Nest Thermostat. Radiant floors in kitchen and bathrooms. Easy street parking. Across from a "tot lot" play area. Centric location within walking distance of Fare, A Mano, OCF Coffee House, Art Museum, Kelly Drive, major commuter highways, and more!
Location
State PA
County Philadelphia
Area 19103 (19103)
Zoning RSA5
Rooms
Basement Full, Fully Finished
Main Level Bedrooms 3
Interior
Heating Forced Air
Cooling Central A/C
Heat Source Natural Gas
Exterior
Water Access N
Accessibility None
Garage N
Building
Story 3+
Sewer Public Sewer
Water Public
Architectural Style Transitional
Level or Stories 3+
Additional Building Above Grade, Below Grade
New Construction N
Schools
School District The School District Of Philadelphia
Others
Senior Community No
Tax ID 152224900
Ownership Fee Simple
SqFt Source Estimated
Special Listing Condition Standard
Read Less Info
Want to know what your home might be worth? Contact us for a FREE valuation!

Our team is ready to help you sell your home for the highest possible price ASAP

Bought with Kevin M McGettigan • OCF Realty LLC - Philadelphia
GET MORE INFORMATION




