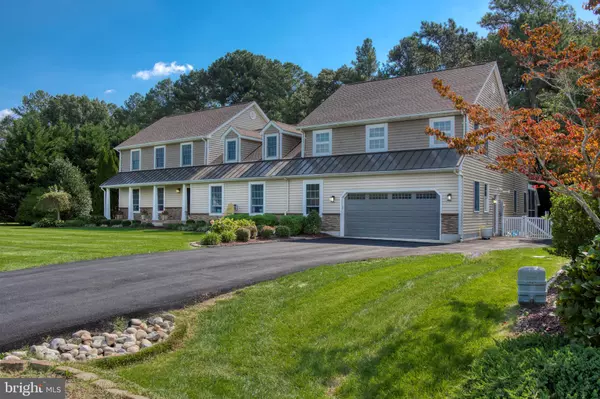For more information regarding the value of a property, please contact us for a free consultation.
Key Details
Sold Price $635,000
Property Type Single Family Home
Sub Type Detached
Listing Status Sold
Purchase Type For Sale
Square Footage 5,042 sqft
Price per Sqft $125
Subdivision Gosling Creek Purchase
MLS Listing ID DESU139412
Sold Date 07/17/19
Style Contemporary
Bedrooms 5
Full Baths 5
Half Baths 1
HOA Fees $52/ann
HOA Y/N Y
Abv Grd Liv Area 5,042
Originating Board BRIGHT
Year Built 1995
Annual Tax Amount $2,154
Tax Year 2018
Lot Size 0.800 Acres
Acres 0.8
Lot Dimensions 140.00 x 249.00
Property Description
Relaxation is an understatement This large home is perfect for families, multi-generation families, professionals, business owners and more with 5 bedrooms, 5.5 bathrooms and an office. This custom home is designed for relaxed, casual living. The backyard is an oasis for family time and entertaining is easy here. Close to everything in coveted Gosling Creek Purchase. Shopping, restaurants, movies are at your fingertips, and the DART Beach bus is right around the corner. Perfect if you don t want to drive. Go to Lewes and Rehonoth beaches and amenities with ease. For young families, this home is in the heart of the one and only Cape Henlopen School District. So many upgrades and improvements. Current feedback says This house is awesome and it is a lot of house , and the answer is yes, you are correct. Compared to other large homes in the area, we are at $129 per square foot and this is a great value, yet filled with luxury. Please look at comps in the area and you will see for yourself. Come and get a tour of this home that could be yours.
Location
State DE
County Sussex
Area Lewes Rehoboth Hundred (31009)
Zoning A
Direction North
Interior
Interior Features Built-Ins, Attic, Ceiling Fan(s), Double/Dual Staircase, Floor Plan - Open, Family Room Off Kitchen, Formal/Separate Dining Room, Kitchen - Island, Primary Bath(s), Pantry, Recessed Lighting, Sprinkler System, Stall Shower, Upgraded Countertops, Walk-in Closet(s), Window Treatments, WhirlPool/HotTub, Wood Floors
Hot Water 60+ Gallon Tank, Multi-tank, Propane
Heating Forced Air, Heat Pump(s), Zoned, Heat Pump - Gas BackUp
Cooling Central A/C, Zoned
Flooring Hardwood, Ceramic Tile, Laminated
Fireplaces Number 1
Fireplaces Type Gas/Propane
Equipment Dishwasher, Dryer - Gas, Dryer - Front Loading, Exhaust Fan, Icemaker, Microwave, Oven - Self Cleaning, Oven - Double, Oven/Range - Gas, Range Hood, Refrigerator, Stainless Steel Appliances, Stove, Washer - Front Loading, Water Heater, Extra Refrigerator/Freezer
Furnishings No
Fireplace Y
Window Features Double Pane,Screens
Appliance Dishwasher, Dryer - Gas, Dryer - Front Loading, Exhaust Fan, Icemaker, Microwave, Oven - Self Cleaning, Oven - Double, Oven/Range - Gas, Range Hood, Refrigerator, Stainless Steel Appliances, Stove, Washer - Front Loading, Water Heater, Extra Refrigerator/Freezer
Heat Source Propane - Leased, Electric
Laundry Main Floor
Exterior
Exterior Feature Porch(es), Screened, Deck(s)
Parking Features Garage - Front Entry, Built In
Garage Spaces 8.0
Fence Vinyl
Pool Fenced, Filtered, Heated, In Ground
Utilities Available Cable TV Available, Electric Available, Phone Available, Phone Connected, Propane, Water Available, Phone, Cable TV
Water Access N
View Street, Trees/Woods
Roof Type Metal,Shingle
Accessibility None
Porch Porch(es), Screened, Deck(s)
Road Frontage Private
Attached Garage 2
Total Parking Spaces 8
Garage Y
Building
Lot Description Backs to Trees, Front Yard, Landscaping, Poolside, Private, Rear Yard, Trees/Wooded, Backs - Open Common Area, Irregular, Partly Wooded
Story 2
Foundation Crawl Space, Slab
Sewer Gravity Sept Fld, Approved System
Water Public
Architectural Style Contemporary
Level or Stories 2
Additional Building Above Grade, Below Grade
Structure Type Cathedral Ceilings,Dry Wall
New Construction N
Schools
Middle Schools Beacon
High Schools Cape Henlopen
School District Cape Henlopen
Others
Pets Allowed Y
Senior Community No
Tax ID 334-05.00-717.00
Ownership Fee Simple
SqFt Source Estimated
Security Features Security System
Acceptable Financing Cash, Conventional
Horse Property N
Listing Terms Cash, Conventional
Financing Cash,Conventional
Special Listing Condition Standard
Pets Allowed Dogs OK
Read Less Info
Want to know what your home might be worth? Contact us for a FREE valuation!

Our team is ready to help you sell your home for the highest possible price ASAP

Bought with Dustin Oldfather • Monument Sotheby's International Realty
GET MORE INFORMATION




