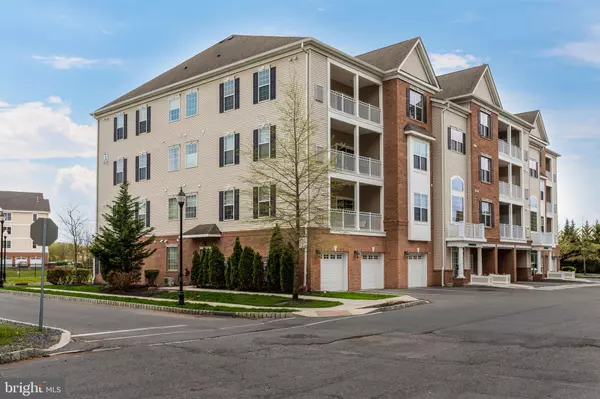For more information regarding the value of a property, please contact us for a free consultation.
Key Details
Sold Price $280,000
Property Type Townhouse
Sub Type Interior Row/Townhouse
Listing Status Sold
Purchase Type For Sale
Square Footage 1,212 sqft
Price per Sqft $231
Subdivision Parkplaceatgrdnstprk
MLS Listing ID NJCD363362
Sold Date 07/11/19
Style Contemporary
Bedrooms 2
Full Baths 2
HOA Fees $194/mo
HOA Y/N Y
Abv Grd Liv Area 1,212
Originating Board BRIGHT
Year Built 2012
Annual Tax Amount $6,905
Tax Year 2018
Lot Size 11.280 Acres
Acres 11.28
Lot Dimensions 0.00 x 0.00
Property Description
Gorgeous condo with numerous upgrades located in the sought after Park Place at Garden State. This beautiful and spacious 2 bedroom, 2 full bath home features new wide plank bamboo flooring, an open floor plan, recessed lighting, custom paintwork throughout and so much more. The kitchen is every chef's dream with beautiful granite countertops, stainless steel appliances, and upgraded 42 inch cabinets. The dining room and large living room are adjacent to one another and are sure to please your guests when you entertain. The living room features a private view out of the glass slider, abundant sunlight, and a custom Bose surround sound system that is included with the condo. The large master bedroom features a walk in closet, a gorgeous master bath with dual vanities, a large soaking tub, and a custom tiled shower. The second spacious bedroom is located conveniently next to the fully upgraded hall bathroom. The large laundry room will provide plenty of storage as well as convenience where it is positioned. This unit has an amazing balcony to enjoy your morning cup of coffee and to top it all off also features a large storage closet down the hall in the common area which is on the same floor as the condo. The community also features a clubhouse, an outdoor pool, a gym, a rec/conference room, and your own private parking spot. This unit is priced to sell so come by today and see it for yourself!
Location
State NJ
County Camden
Area Cherry Hill Twp (20409)
Zoning RES
Rooms
Other Rooms Living Room, Dining Room, Primary Bedroom, Bedroom 2, Kitchen, Laundry
Main Level Bedrooms 2
Interior
Interior Features Carpet, Ceiling Fan(s), Floor Plan - Open, Primary Bath(s), Pantry, Stall Shower, Upgraded Countertops, Walk-in Closet(s), Window Treatments, Wood Floors
Hot Water Natural Gas
Heating Forced Air
Cooling Central A/C, Ceiling Fan(s)
Flooring Fully Carpeted, Hardwood, Ceramic Tile
Equipment Built-In Microwave, Built-In Range, Dishwasher, Oven - Self Cleaning, Refrigerator, Stainless Steel Appliances
Appliance Built-In Microwave, Built-In Range, Dishwasher, Oven - Self Cleaning, Refrigerator, Stainless Steel Appliances
Heat Source Electric
Exterior
Utilities Available Cable TV
Amenities Available Club House, Fitness Center
Water Access N
Roof Type Pitched,Shingle
Accessibility None
Garage N
Building
Story 1
Sewer Public Sewer
Water Public
Architectural Style Contemporary
Level or Stories 1
Additional Building Above Grade, Below Grade
New Construction N
Schools
School District Cherry Hill Township Public Schools
Others
HOA Fee Include Common Area Maintenance,Ext Bldg Maint,Health Club,Parking Fee,Pool(s),Recreation Facility
Senior Community No
Tax ID 09-00054 01-00005-C0222
Ownership Condominium
Security Features Intercom
Special Listing Condition Standard
Read Less Info
Want to know what your home might be worth? Contact us for a FREE valuation!

Our team is ready to help you sell your home for the highest possible price ASAP

Bought with Dave J Sulvetta • Connection Realtors
GET MORE INFORMATION




