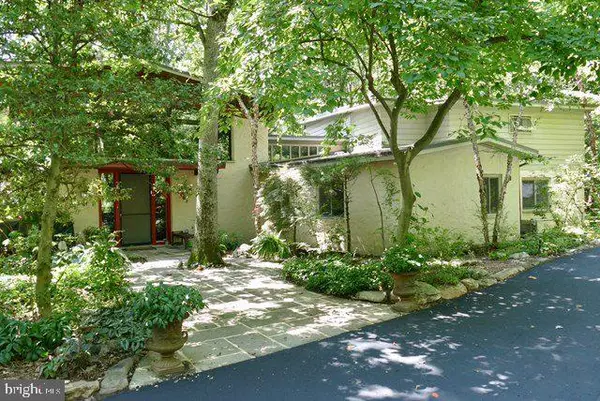For more information regarding the value of a property, please contact us for a free consultation.
Key Details
Sold Price $845,000
Property Type Single Family Home
Sub Type Detached
Listing Status Sold
Purchase Type For Sale
Square Footage 5,685 sqft
Price per Sqft $148
Subdivision None Available
MLS Listing ID PACB112292
Sold Date 07/16/19
Style Contemporary
Bedrooms 5
Full Baths 5
HOA Fees $600/mo
HOA Y/N Y
Abv Grd Liv Area 5,685
Originating Board BRIGHT
Year Built 1973
Annual Tax Amount $8,320
Tax Year 2020
Property Description
A Wonderfully Unique Custom Home nestled quietly in the woods and blending seamlessly with the beautiful, natural surroundings. Situated on 21.91 very private acres at the base of the Blue Mountains, this home is close to Route 81 and minutes to Harrisburg and the East Shore. You will find Beautiful Exotic Wood on the walls throughout the main level of the home, with the exception of 1 guest bedroom, 5 Bedrooms and 5 Full Baths including a Bright, Open 1st Floor Master Retreat plus 2 additional bedrooms on the 1st floor and 2 bedrooms on the 2nd floor. An Amazing Great Room has a Floor-to-Ceiling Stone Fireplace, Hardwood Floors and a Unique Ceiling. The Gourmet Kitchen is equipped with Stainless Steel Appliances and a Large Center Island. The Outdoor area is Perfect for entertaining with a Screened-in Gazebo, a Hot Tub, Sauna and Green House. A Carriage House and Fenced Dog Kennel round out this Impressive Property. The Homeowner's Association maintains a Pool, Lake, Horse Barn, Tennis Court, Club House & Gazebo on the Surrounding 150 Acres of Common Ground for Resident Use. Peaceful and Serene - This is a Nature Lover's Dream.
Location
State PA
County Cumberland
Area Hampden Twp (14410)
Zoning RESIDENTIAL
Rooms
Other Rooms Dining Room, Primary Bedroom, Bedroom 2, Bedroom 3, Bedroom 4, Bedroom 5, Kitchen, Den, Library, Foyer, Bedroom 1, Great Room, Laundry, Other, Office, Screened Porch
Basement Poured Concrete, Walkout Level
Main Level Bedrooms 3
Interior
Interior Features Intercom, Kitchen - Eat-In, Formal/Separate Dining Room, Built-Ins, Cedar Closet(s), Floor Plan - Open
Heating Hot Water
Cooling Central A/C, Whole House Fan
Fireplaces Number 1
Fireplaces Type Stone
Fireplace Y
Heat Source Oil
Exterior
Exterior Feature Deck(s)
Parking Features Garage Door Opener
Garage Spaces 3.0
Utilities Available Water Available, Sewer Available
Amenities Available Club House, Lake, Pool - Outdoor, Swimming Pool, Tennis Courts, Water/Lake Privileges
Water Access N
Roof Type Rubber
Accessibility None
Porch Deck(s)
Attached Garage 3
Total Parking Spaces 3
Garage Y
Building
Story 1.5
Foundation Crawl Space
Sewer Holding Tank
Water Community, Holding Tank, Well
Architectural Style Contemporary
Level or Stories 1.5
Additional Building Above Grade, Below Grade
New Construction N
Schools
Elementary Schools Shaull
High Schools Cumberland Valley
School District Cumberland Valley
Others
HOA Fee Include Common Area Maintenance,Pool(s),Recreation Facility,Snow Removal,Water
Senior Community No
Tax ID 10050439001
Ownership Other
Security Features Smoke Detector
Horse Property Y
Special Listing Condition Standard
Read Less Info
Want to know what your home might be worth? Contact us for a FREE valuation!

Our team is ready to help you sell your home for the highest possible price ASAP

Bought with Nicole S Pearson • Howard Hanna Company-Carlisle
GET MORE INFORMATION




