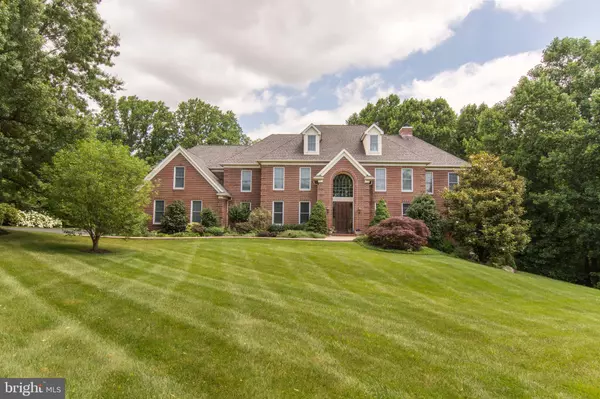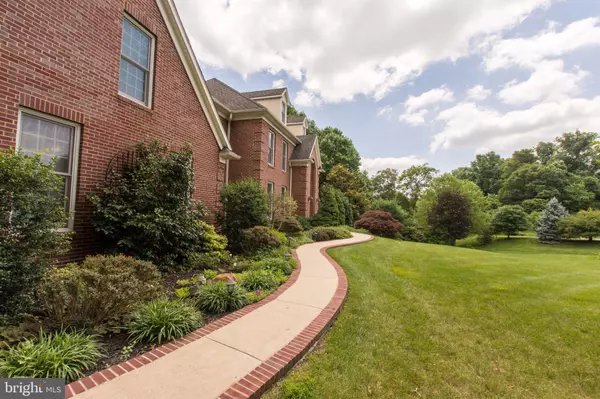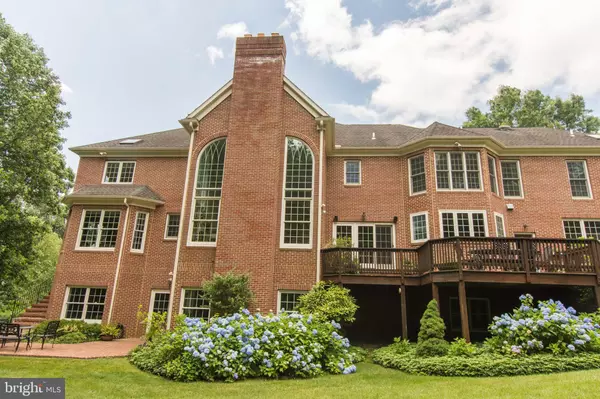For more information regarding the value of a property, please contact us for a free consultation.
Key Details
Sold Price $1,310,000
Property Type Single Family Home
Sub Type Detached
Listing Status Sold
Purchase Type For Sale
Square Footage 7,000 sqft
Price per Sqft $187
Subdivision Shanlyn
MLS Listing ID DENC476124
Sold Date 07/16/19
Style Colonial
Bedrooms 5
Full Baths 5
Half Baths 1
HOA Fees $41/ann
HOA Y/N Y
Abv Grd Liv Area 7,000
Originating Board BRIGHT
Year Built 2003
Annual Tax Amount $12,767
Tax Year 2018
Lot Size 2.000 Acres
Acres 2.0
Lot Dimensions 224.70 x 197.20
Property Description
Nestled perfectly on a private two acre lot in Shanlyn, this two story, all brick home features an open and flowing floor plan and beautifully finished walk-out lower level. The house was built with the highest attention to detail using an award winning custom home builder and Amish craftsman. Elegant woodwork, soaring windows, and fine details are found throughout. The home has been so well cared for over its ownership that it shows like new. Home features spacious rooms with hardwoods throughout on the first and second floors, four fireplaces, luxurious master suite, four additional bedrooms, five full and one half bath, and three car garage. Finished lower level offers theatre room, exercise room, craft room, workshop, and large recreation area with full bar. Outside you can enjoy the tranquil setting from the large deck or brick paver patio that overlook a garden for all seasons. Featuring specimen trees, mature plantings, and numerous perennials, it is a treat for the senses all year long.
Location
State DE
County New Castle
Area Hockssn/Greenvl/Centrvl (30902)
Zoning NC2A
Rooms
Other Rooms Living Room, Dining Room, Primary Bedroom, Sitting Room, Bedroom 2, Bedroom 3, Bedroom 4, Kitchen, Game Room, Family Room, Bedroom 1, Sun/Florida Room, Exercise Room, Great Room, Laundry, Office, Workshop, Media Room, Bonus Room
Basement Full
Interior
Interior Features Built-Ins, Butlers Pantry, Ceiling Fan(s), Crown Moldings, Curved Staircase, Family Room Off Kitchen, Kitchen - Eat-In, Kitchen - Island, Primary Bath(s), Pantry, Recessed Lighting, Wainscotting, Walk-in Closet(s), Wet/Dry Bar
Heating Forced Air
Cooling Central A/C
Flooring Hardwood
Fireplaces Number 4
Fireplaces Type Stone
Equipment Built-In Microwave, Built-In Range, Dishwasher, Disposal, Oven - Wall, Oven/Range - Gas, Refrigerator, Central Vacuum
Fireplace Y
Appliance Built-In Microwave, Built-In Range, Dishwasher, Disposal, Oven - Wall, Oven/Range - Gas, Refrigerator, Central Vacuum
Heat Source Natural Gas
Laundry Main Floor
Exterior
Exterior Feature Patio(s), Deck(s)
Parking Features Garage - Side Entry, Garage Door Opener
Garage Spaces 3.0
Water Access N
Roof Type Shingle
Accessibility None
Porch Patio(s), Deck(s)
Attached Garage 3
Total Parking Spaces 3
Garage Y
Building
Story 2
Sewer On Site Septic
Water Well
Architectural Style Colonial
Level or Stories 2
Additional Building Above Grade, Below Grade
New Construction N
Schools
School District Red Clay Consolidated
Others
HOA Fee Include Snow Removal,Common Area Maintenance
Senior Community No
Tax ID 07-011.00-101
Ownership Fee Simple
SqFt Source Assessor
Special Listing Condition Standard
Read Less Info
Want to know what your home might be worth? Contact us for a FREE valuation!

Our team is ready to help you sell your home for the highest possible price ASAP

Bought with Stephen J Mottola • Long & Foster Real Estate, Inc.
GET MORE INFORMATION




