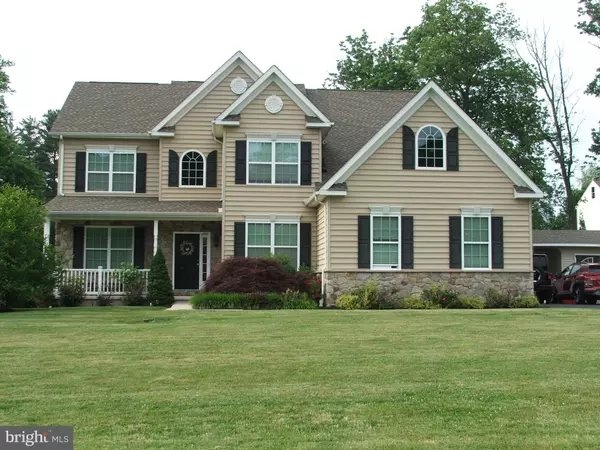For more information regarding the value of a property, please contact us for a free consultation.
Key Details
Sold Price $565,000
Property Type Single Family Home
Sub Type Detached
Listing Status Sold
Purchase Type For Sale
Square Footage 3,859 sqft
Price per Sqft $146
Subdivision None Available
MLS Listing ID PAMC612854
Sold Date 07/12/19
Style Colonial
Bedrooms 4
Full Baths 3
Half Baths 1
HOA Y/N N
Abv Grd Liv Area 3,059
Originating Board BRIGHT
Year Built 2010
Annual Tax Amount $10,629
Tax Year 2018
Lot Size 0.576 Acres
Acres 0.58
Lot Dimensions 115.00 x 0.00
Property Description
Open House Cancelled!!! 104 Forest Lane, Collegeville Welcome home to this beautiful four bedroom, three and a half bath , 3859 sq ft. two story home on .57 acres. Situated in a quiet cul-de- sac community, without an HOA, this property is conveniently located near downtown Collegeville, Evansburg State Park and all major thoroughfares. The home boasts a welcoming grand entrance with a vaulted foyer, hardwood floors and a spacious office to the left and a formal living room to the right. Forward of the foyer is an open floorplan which includes a large Chef s Kitchen with granite counter tops and custom cabinets, as well as a Breakfast Nook and Great Room with nine foot ceiling. The formal dining room conveniently adjoins the Kitchen. French doors open to a tranquil outdoor setting and large trex deck with an incorporated well maintained above ground swimming pool. The 2nd floor hosts a Master Suite with Tray Ceiling, Walk in Closet, and a spacious Master Bath with double sinks, a fabulous Soaking Tub and glass shower. There are also 3 additional well sized Bedrooms on the 2nd floor that share a Hall Bath and a separate Laundry Room with sink. The 800 sq. ft. Finished Lower Level has an Entertainment area with a full bath and wet bar as well as plenty of storage in addition to the three Car Garage.Don t wait to view this fabulous property
Location
State PA
County Montgomery
Area Lower Providence Twp (10643)
Zoning R2
Rooms
Other Rooms Living Room, Dining Room, Kitchen, Game Room, Foyer, Great Room, Laundry, Media Room, Bonus Room, Full Bath
Basement Full
Interior
Interior Features Floor Plan - Open, Kitchen - Gourmet, Ceiling Fan(s), Crown Moldings
Hot Water Propane
Heating Heat Pump - Gas BackUp
Cooling Central A/C
Flooring Hardwood, Carpet, Ceramic Tile
Fireplaces Number 1
Fireplaces Type Gas/Propane
Equipment Dishwasher, Disposal, Energy Efficient Appliances, Microwave, Stainless Steel Appliances
Fireplace Y
Window Features Energy Efficient
Appliance Dishwasher, Disposal, Energy Efficient Appliances, Microwave, Stainless Steel Appliances
Heat Source Propane - Leased
Laundry Upper Floor
Exterior
Parking Features Garage - Side Entry
Garage Spaces 7.0
Fence Decorative
Pool Above Ground
Utilities Available Propane, Under Ground
Water Access N
Accessibility 2+ Access Exits
Attached Garage 3
Total Parking Spaces 7
Garage Y
Building
Story 2.5
Sewer Public Sewer
Water Public
Architectural Style Colonial
Level or Stories 2.5
Additional Building Above Grade, Below Grade
New Construction N
Schools
Elementary Schools Arrowhead
Middle Schools Arcola
High Schools Methacton
School District Methacton
Others
Senior Community No
Tax ID 43-00-02666-018
Ownership Fee Simple
SqFt Source Assessor
Security Features Carbon Monoxide Detector(s),Smoke Detector
Acceptable Financing FHA, Cash, VA
Horse Property N
Listing Terms FHA, Cash, VA
Financing FHA,Cash,VA
Special Listing Condition Standard
Read Less Info
Want to know what your home might be worth? Contact us for a FREE valuation!

Our team is ready to help you sell your home for the highest possible price ASAP

Bought with Matt R Mittman • RE/MAX Ready
GET MORE INFORMATION




