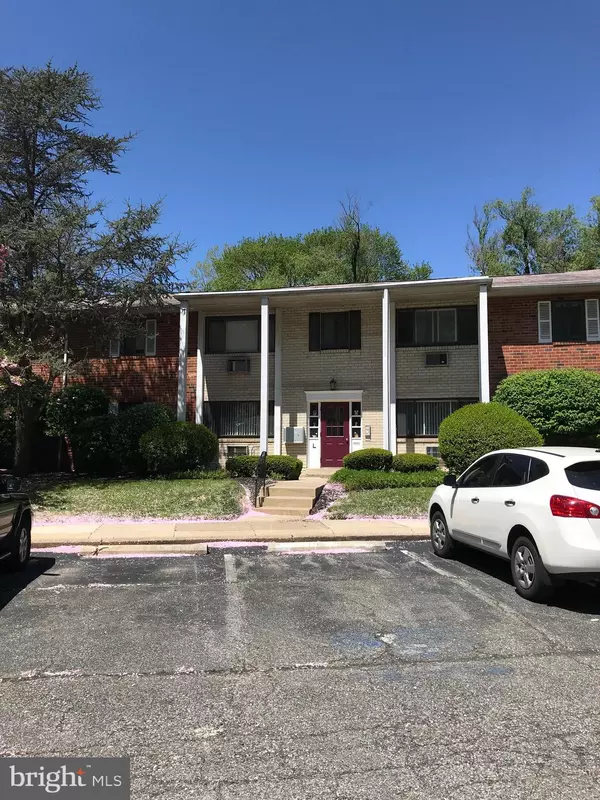For more information regarding the value of a property, please contact us for a free consultation.
Key Details
Sold Price $137,500
Property Type Condo
Sub Type Condo/Co-op
Listing Status Sold
Purchase Type For Sale
Square Footage 985 sqft
Price per Sqft $139
Subdivision Lawrence Park
MLS Listing ID PADE489678
Sold Date 07/15/19
Style Colonial,Ranch/Rambler,Unit/Flat
Bedrooms 2
Full Baths 1
Condo Fees $311/mo
HOA Y/N N
Abv Grd Liv Area 985
Originating Board BRIGHT
Year Built 1962
Annual Tax Amount $2,146
Tax Year 2018
Lot Dimensions 0.00 x 0.00
Property Description
The best value in Marple Township! This bright and sunny first floor unit is the perfect option for one floor living, downsizing or having as an affordable investment property with a lot of potential. The full size living room has an extra large storage closet and new sun filled picture window along with a programmable thermostat, 2 year old wall air conditioning unit and Pergo flooring. The dining room comes equipped with a ceiling fan and newer sliding glass doors that lead to a covered patio shaded by beautiful corkscrew willow trees that is open to the spacious kitchen with new appliances. The master bedroom is large enough for a king size bed along with double closets great for storage. The second bedroom is a nice size with double closets. There is a private personal laundry/storage room that is located on the lower level of the building with key access that includes a front load washer and dryer along with a newer freezer that is included in the sale. Recently painted and updated with all new interior doors, laminate flooring as well as carpeting makes this home a move-in condition find! The monthly condo fee includes heat, hot and cold water, sewer, trash, snow removal, lawn maintenance and building exterior maintenance. This home boasts the perfect location and is conveniently located to shopping, public transportation, West Chester Pike and Route 476. This affordable pristine condition home will not disappoint!
Location
State PA
County Delaware
Area Marple Twp (10425)
Zoning RESIDENTIAL
Rooms
Other Rooms Living Room, Dining Room, Primary Bedroom, Bedroom 2, Kitchen, Laundry, Full Bath
Basement Partial
Main Level Bedrooms 2
Interior
Hot Water Natural Gas
Heating Baseboard - Hot Water
Cooling Wall Unit
Equipment Built-In Microwave, Dishwasher, Dryer - Front Loading, Freezer, Refrigerator, Washer - Front Loading
Appliance Built-In Microwave, Dishwasher, Dryer - Front Loading, Freezer, Refrigerator, Washer - Front Loading
Heat Source Natural Gas
Laundry Basement, Dryer In Unit, Washer In Unit
Exterior
Garage Spaces 2.0
Amenities Available None
Water Access N
Accessibility None
Total Parking Spaces 2
Garage N
Building
Story 1
Unit Features Garden 1 - 4 Floors
Sewer Public Sewer
Water Public
Architectural Style Colonial, Ranch/Rambler, Unit/Flat
Level or Stories 1
Additional Building Above Grade, Below Grade
New Construction N
Schools
Middle Schools Paxon Hollow
High Schools Marple Newtown
School District Marple Newtown
Others
HOA Fee Include Common Area Maintenance,Ext Bldg Maint,Heat,Lawn Maintenance,Sewer,Snow Removal,Trash,Water
Senior Community No
Tax ID 25-00-02518-71
Ownership Condominium
Acceptable Financing Cash, Conventional
Listing Terms Cash, Conventional
Financing Cash,Conventional
Special Listing Condition Standard
Read Less Info
Want to know what your home might be worth? Contact us for a FREE valuation!

Our team is ready to help you sell your home for the highest possible price ASAP

Bought with Robert Howard • Compass RE
GET MORE INFORMATION




