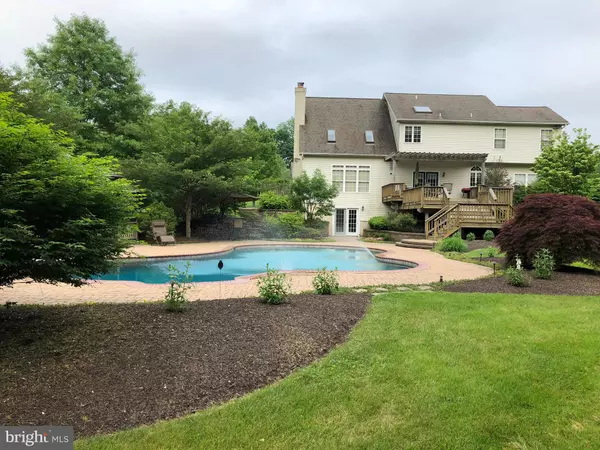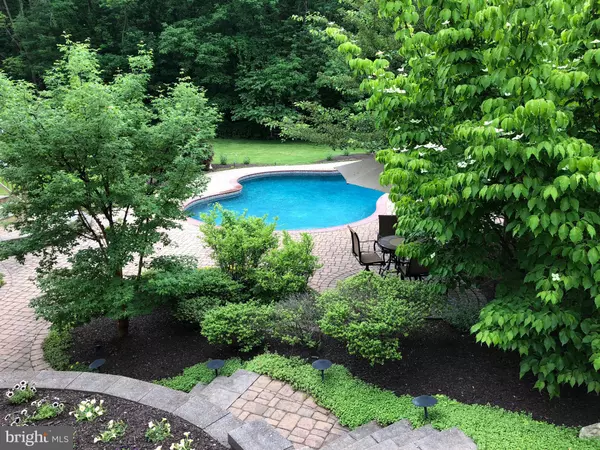For more information regarding the value of a property, please contact us for a free consultation.
Key Details
Sold Price $420,000
Property Type Single Family Home
Sub Type Detached
Listing Status Sold
Purchase Type For Sale
Square Footage 4,332 sqft
Price per Sqft $96
Subdivision None Available
MLS Listing ID PACT478118
Sold Date 07/12/19
Style Colonial
Bedrooms 4
Full Baths 3
Half Baths 1
HOA Y/N N
Abv Grd Liv Area 3,532
Originating Board BRIGHT
Year Built 1997
Annual Tax Amount $8,144
Tax Year 2018
Lot Size 1.700 Acres
Acres 1.7
Lot Dimensions 0.00 x 0.00
Property Description
This gorgeous, single-owner home has the proportions just right. Each of the 4 bedrooms allows for the perfect blend of form and function. The modern kitchen was upgraded with beautiful top-of-the-line granite and high end appliances in June 2018. The family room's floor-to-ceiling, real stone fireplace is a work of art. The meticulously appointed dining room offers wainscoting and tre-ceiling. Across from the sun drenched living room is a library with french doors and features custom-made bookcases crafted by local Amish artisans. The large finished basement offers endless opportunities for gatherings to watch a movie, have a beverage at the custom made bar or play your favorite games. Basement also has: new carpet and paint in May 2019; a full bath; room for storage; and walks out to your backyard paradise. This backyard has to be seen to be believed. The transformation of this dream required the expertise of a landscape architect and took two years and $120,000 to complete. These are just a few of the cornerstone components: Heated, one-of-a-kind, 40,000 gallon Anthony Sylvan pool with color changing lights and water fountains; 12' x 24' Amish built, screen in gazebo with ceiling fan and hard wired for cable service; 2,000 sq feet of beautiful EP Henry pavers; thoughtfully landscaped with just right plants and lighting throughout; two-tier deck with dual staircases and built-in step lighting; big, beautiful fenced-in backyard with mature trees. Large 12' x 20' shed with new roof and complete with power outlets and lighting. Outdoor electrical design is ideal for parties and decorations: 11 outlets controlled by one switch. New driveway installed in June 2018 leads to impeccably clean and spacious two-car garage, painted to compliment the rest of the house.The front of the house faces east and receives the morning sun. In the backyard enjoy the mid-afternoon sun and evening sunsets. This phenomenal property is part of a community of 19 houses on a quiet cul-de-sac with no HOA or association fees. To say this house is "move-in ready" is an understatement. Make an appointment to see it today, this home is sure to go fast!
Location
State PA
County Chester
Area West Caln Twp (10328)
Zoning R1
Direction North
Rooms
Other Rooms Living Room, Dining Room, Primary Bedroom, Bedroom 2, Bedroom 3, Bedroom 4, Kitchen, Family Room, Basement, Library, Breakfast Room
Basement Full
Interior
Interior Features Bar, Breakfast Area, Built-Ins, Ceiling Fan(s), Combination Kitchen/Living, Crown Moldings, Family Room Off Kitchen, Kitchen - Island, Kitchen - Table Space
Hot Water Electric
Heating Forced Air
Cooling Central A/C
Flooring Carpet, Hardwood
Fireplaces Number 1
Fireplaces Type Wood
Equipment Built-In Microwave, Built-In Range, Cooktop, Dishwasher, Disposal, Dryer - Electric, Refrigerator, Washer, Water Heater
Fireplace Y
Window Features Double Pane
Appliance Built-In Microwave, Built-In Range, Cooktop, Dishwasher, Disposal, Dryer - Electric, Refrigerator, Washer, Water Heater
Heat Source Natural Gas
Laundry Main Floor
Exterior
Exterior Feature Deck(s), Patio(s), Screened
Parking Features Additional Storage Area
Garage Spaces 2.0
Fence Split Rail
Pool In Ground
Utilities Available Cable TV, Propane
Water Access N
Roof Type Shingle
Street Surface Black Top
Accessibility 32\"+ wide Doors
Porch Deck(s), Patio(s), Screened
Road Frontage Boro/Township
Attached Garage 2
Total Parking Spaces 2
Garage Y
Building
Lot Description Backs to Trees, Front Yard, Level
Story 2
Foundation Concrete Perimeter
Sewer On Site Septic
Water Private
Architectural Style Colonial
Level or Stories 2
Additional Building Above Grade, Below Grade
Structure Type Dry Wall
New Construction N
Schools
Elementary Schools Kings Highway
Middle Schools Coatesvill
High Schools Coatesville Area Senior
School District Coatesville Area
Others
Pets Allowed Y
Senior Community No
Tax ID 28-06 -0001.02N0
Ownership Fee Simple
SqFt Source Assessor
Acceptable Financing Cash, Conventional, FHA, USDA, VA
Horse Property N
Listing Terms Cash, Conventional, FHA, USDA, VA
Financing Cash,Conventional,FHA,USDA,VA
Special Listing Condition Standard
Pets Allowed Cats OK, Dogs OK
Read Less Info
Want to know what your home might be worth? Contact us for a FREE valuation!

Our team is ready to help you sell your home for the highest possible price ASAP

Bought with Matthew I Gorham • Keller Williams Real Estate -Exton
GET MORE INFORMATION




