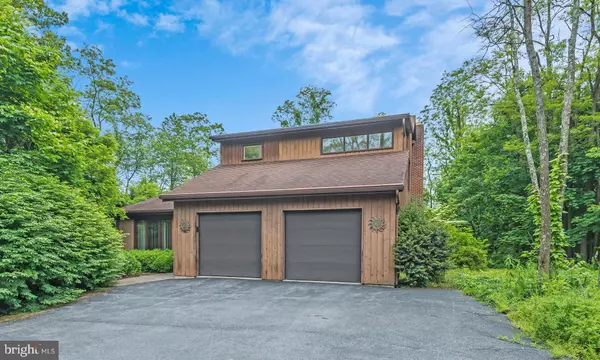For more information regarding the value of a property, please contact us for a free consultation.
Key Details
Sold Price $240,000
Property Type Single Family Home
Sub Type Detached
Listing Status Sold
Purchase Type For Sale
Square Footage 3,092 sqft
Price per Sqft $77
Subdivision West Hanover
MLS Listing ID PADA110918
Sold Date 07/12/19
Style Contemporary
Bedrooms 3
Full Baths 3
Half Baths 1
HOA Y/N N
Abv Grd Liv Area 2,175
Originating Board BRIGHT
Year Built 1984
Annual Tax Amount $5,037
Tax Year 2018
Lot Size 0.820 Acres
Acres 0.82
Property Description
Beautiful contemporary style, cedar, 3 BR, 3.5 bath home with vaulted ceilings, skylights, open floor plan and finished basement! The large entry way is bright and cheery with multiple skylights and opens to family rm and dining rooms. Kitchen with contemporary style wood cabinetry has separate desk area, pantry cabinet, wall oven, peninsular bar area and opens to dining area with atrium window for lots of natural light. Separate dining rm on main level and also a living rm with wood burning fireplace, vaulted ceiling and access to private rear deck. Main level laundry/mud rm has utility sink and an abundance of cabinets for storage. Master bedroom w/vaulted ceilings and walkin closet features large full bath with dual sinks and skylights, add'l two bedrooms also have vaulted ceilings, one has walk-in closet and full bath in hallway with dual sinks. The finished lower level has family rm w/wet bar and separate office or playroom, a full bath and workshop area. The best feature is the efficient GEOTHERMAL heating & cooling, and new water heater '19. Attached 2 car garage, central vac, neutral colors and most of the furniture can stay with all of the appliances!
Location
State PA
County Dauphin
Area West Hanover Twp (14068)
Zoning COMMERCIAL HIGHWAY
Rooms
Other Rooms Living Room, Dining Room, Primary Bedroom, Bedroom 2, Bedroom 3, Kitchen, Family Room, Foyer, Great Room, Laundry, Office, Workshop, Bathroom 3, Primary Bathroom
Basement Full, Fully Finished, Walkout Level, Workshop
Interior
Interior Features Ceiling Fan(s), Central Vacuum, Kitchen - Table Space, Primary Bath(s), Skylight(s), Walk-in Closet(s), Water Treat System
Hot Water Electric
Heating Forced Air
Cooling Central A/C
Fireplaces Number 1
Fireplaces Type Wood
Equipment Cooktop, Oven - Wall, Dishwasher, Refrigerator, Central Vacuum, Dryer, Range Hood, Washer, Water Conditioner - Owned
Fireplace Y
Window Features Atrium,Skylights
Appliance Cooktop, Oven - Wall, Dishwasher, Refrigerator, Central Vacuum, Dryer, Range Hood, Washer, Water Conditioner - Owned
Heat Source Geo-thermal
Laundry Main Floor
Exterior
Exterior Feature Deck(s)
Parking Features Garage - Front Entry, Garage Door Opener
Garage Spaces 6.0
Water Access N
Accessibility Level Entry - Main
Porch Deck(s)
Attached Garage 2
Total Parking Spaces 6
Garage Y
Building
Story 2
Sewer Public Sewer
Water Well
Architectural Style Contemporary
Level or Stories 2
Additional Building Above Grade, Below Grade
New Construction N
Schools
Elementary Schools West Hanover
Middle Schools Central Dauphin
High Schools Central Dauphin
School District Central Dauphin
Others
Senior Community No
Tax ID 68-024-203-000-0000
Ownership Fee Simple
SqFt Source Assessor
Acceptable Financing Conventional, Cash
Listing Terms Conventional, Cash
Financing Conventional,Cash
Special Listing Condition Standard
Read Less Info
Want to know what your home might be worth? Contact us for a FREE valuation!

Our team is ready to help you sell your home for the highest possible price ASAP

Bought with MICHAEL B. HESS • RE/MAX Pathway
GET MORE INFORMATION




