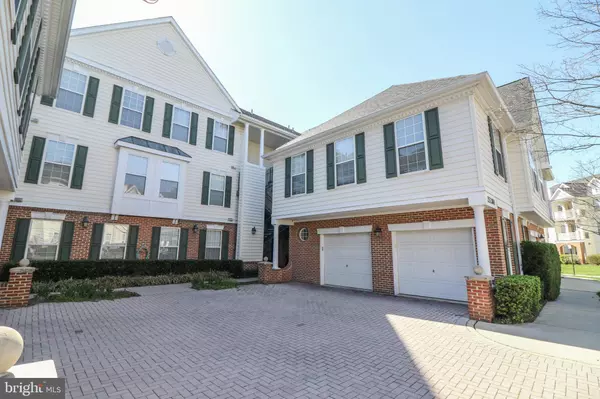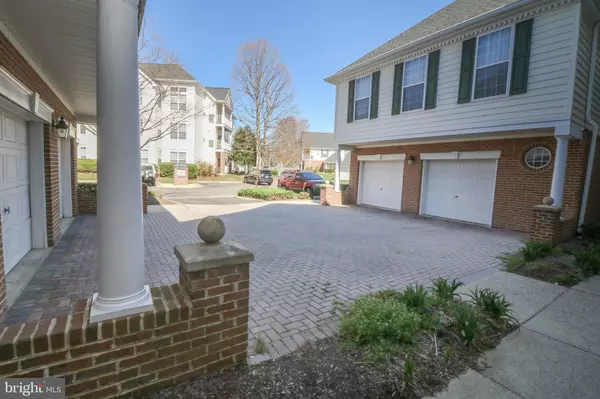For more information regarding the value of a property, please contact us for a free consultation.
Key Details
Sold Price $310,000
Property Type Condo
Sub Type Condo/Co-op
Listing Status Sold
Purchase Type For Sale
Square Footage 1,322 sqft
Price per Sqft $234
Subdivision South Riding
MLS Listing ID VALO381430
Sold Date 07/09/19
Style Colonial
Bedrooms 2
Full Baths 2
Condo Fees $385/mo
HOA Y/N N
Abv Grd Liv Area 1,322
Originating Board BRIGHT
Year Built 1996
Annual Tax Amount $2,700
Tax Year 2018
Property Description
Charming top floor, corner unit with stunning lake views! New carpet and freshly painted, 2019. New Kitchen appliances and laminate hardwood flooring, 2017. This incredible garden style condo boasts soaring ceilings and covered parking with a detached garage space. Gleaming laminate wood flooring throughout. Beautiful Eat-In Kitchen with stainless steel appliances and table space. Master Bedroom with beautiful views of the community lake, spacious closets and En-Suite Bath featuring a soaking tub and separate shower. Second Bedroom is serviced by the hall Bathroom. Den could serve as home-office, home-gym, or a Sitting Room. Enjoy quiet retreat on the covered balcony - perfect for morning coffee or unwinding after a long day. Community amenities include pool, tennis courts, playground, sports fields, jogging/walking baths are just a few among many! Convenient to commuter routes (50,28, 7 Dulles Toll Road), Dulles airport, schools, grocery stores, cafes, restaurants, shopping, movies.
Location
State VA
County Loudoun
Zoning RESIDENTIAL
Rooms
Other Rooms Living Room, Primary Bedroom, Bedroom 2, Kitchen, Den, Primary Bathroom
Main Level Bedrooms 2
Interior
Interior Features Carpet, Breakfast Area, Ceiling Fan(s), Combination Dining/Living, Dining Area, Floor Plan - Open, Kitchen - Eat-In, Kitchen - Table Space, Primary Bath(s), Wood Floors
Hot Water Natural Gas
Heating Forced Air
Cooling Central A/C
Flooring Carpet
Fireplaces Number 1
Fireplaces Type Gas/Propane
Equipment Built-In Microwave, Dishwasher, Disposal, Dryer, Exhaust Fan, Icemaker, Microwave, Oven/Range - Gas, Refrigerator, Stainless Steel Appliances, Washer
Fireplace Y
Window Features Bay/Bow,Screens
Appliance Built-In Microwave, Dishwasher, Disposal, Dryer, Exhaust Fan, Icemaker, Microwave, Oven/Range - Gas, Refrigerator, Stainless Steel Appliances, Washer
Heat Source Natural Gas
Laundry Has Laundry, Dryer In Unit, Washer In Unit
Exterior
Exterior Feature Balcony
Parking Features Garage - Front Entry
Garage Spaces 1.0
Amenities Available Pool - Outdoor, Tot Lots/Playground, Club House, Tennis Courts, Basketball Courts, Common Grounds, Golf Course Membership Available, Jog/Walk Path, Other, Pier/Dock
Water Access N
View Water, Lake
Roof Type Asphalt
Accessibility None
Porch Balcony
Total Parking Spaces 1
Garage Y
Building
Story 1
Unit Features Garden 1 - 4 Floors
Sewer Public Sewer
Water Public
Architectural Style Colonial
Level or Stories 1
Additional Building Above Grade, Below Grade
Structure Type 9'+ Ceilings,Dry Wall
New Construction N
Schools
Elementary Schools Hutchison Farm
Middle Schools J. Michael Lunsford
High Schools Freedom
School District Loudoun County Public Schools
Others
HOA Fee Include Common Area Maintenance,Ext Bldg Maint,Management,Pool(s),Sewer,Snow Removal,Trash,Water,Other
Senior Community No
Tax ID 128461619014
Ownership Condominium
Security Features Main Entrance Lock
Acceptable Financing Cash, Conventional, FHA, VA, Other
Horse Property N
Listing Terms Cash, Conventional, FHA, VA, Other
Financing Cash,Conventional,FHA,VA,Other
Special Listing Condition Standard
Read Less Info
Want to know what your home might be worth? Contact us for a FREE valuation!

Our team is ready to help you sell your home for the highest possible price ASAP

Bought with Deirdre M Wildman • Pearson Smith Realty, LLC
GET MORE INFORMATION




