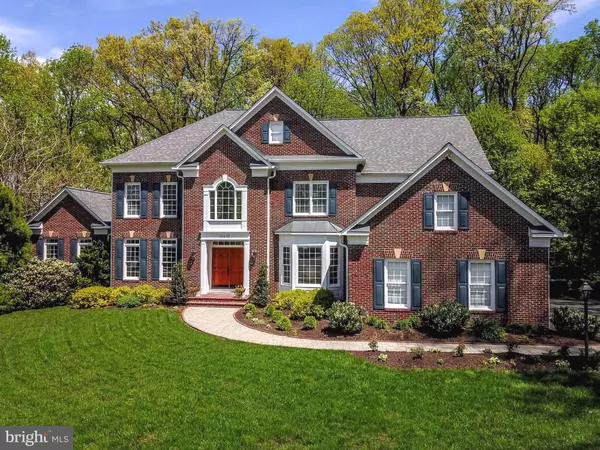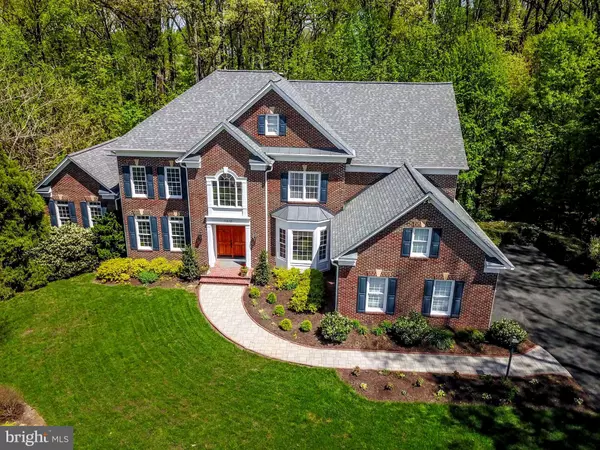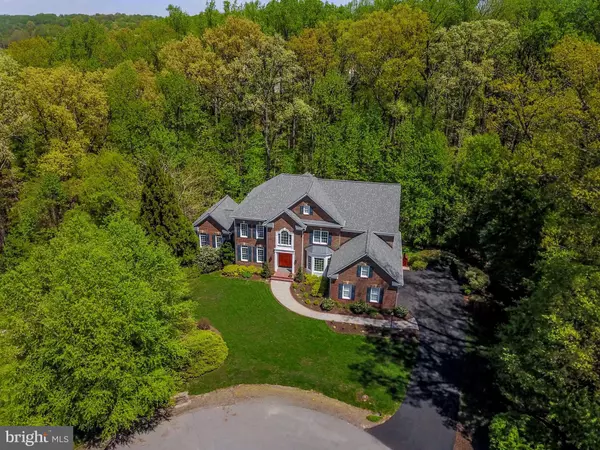For more information regarding the value of a property, please contact us for a free consultation.
Key Details
Sold Price $1,114,000
Property Type Single Family Home
Sub Type Detached
Listing Status Sold
Purchase Type For Sale
Square Footage 6,228 sqft
Price per Sqft $178
Subdivision Oak Crest Estates
MLS Listing ID VAFX1054146
Sold Date 07/11/19
Style Colonial,Traditional
Bedrooms 6
Full Baths 4
Half Baths 1
HOA Y/N N
Abv Grd Liv Area 4,540
Originating Board BRIGHT
Year Built 2000
Annual Tax Amount $11,983
Tax Year 2019
Lot Size 1.052 Acres
Acres 1.05
Property Description
WELCOME HOME! Beautifully renovated and meticulously maintained, this fabulous colonial is located in one of Herndon/North Reston's most desirable communities. Natural light floods into this special property and the open, airy layout makes entertaining effortless. Enjoy the complete privacy and serenity you are looking for in a premium, cul-de-sac location surrounded by magnificent trees - Truly the BEST LOT in the NEIGHBORHOOD! RECENT UPDATES: New Roof, HVAC, Hot Water Heater, 6" Gutters with Premium Covers, Attic Insulation (R49), Heat Pump, Paint and Carpeting throughout, Refinished Hardwood Flooring, Mud Room Cabinets, Chandeliers, Driveway and re-sealed Deck. MAIN LEVEL: Gourmet Kitchen with high-end stainless steel appliances, center island with breakfast bar, built-in desk, walk-in pantry, additional eat-in space for large table, access to custom multi-level deck, mud room leading to 3 car garage, and rear stairs accessing upper level of home; Stunning 2-story Foyer Entry with updated chandelier; Elegant Living Room and Dining Room appointed with neutral decor, crown molding, chair rail, new chandelier and gleaming hardwood floors; Great Room with beautiful stone mantel and gas fireplace, French door out to custom multi-level Deck and wooded views; Bright Sun room with vaulted ceiling; Private study/library. UPPER LEVEL: Luxurious Master Suite with absolutely stunning views overlooking the trees; Well-appointed with tray ceiling, sitting room and double walk-in closets; Master Bath boasts dual vanities, frameless shower, large spa tub, and private water closet; Upper level also includes 4 spacious secondary Bedrooms with large windows and walk-in closets, 2 secondary Full Baths, and a large Laundry Room with sink and ample shelving. LOWER LEVEL: Finished, Walk-out Recreation Room with full-sized windows, Wet Bar, French Doors to rear custom Patio, large Media Area, separate Fitness Room, Guest Bedroom, Full Bath, AND 2 Ample Storage Rooms. CONVENIENCE! This location is simply unbeatable - Just minutes to Route 7 and Georgetown Pike, North Point Village Center, Reston Town Center, Silver Line Metro Stations, Major Shopping and Dulles Airport.
Location
State VA
County Fairfax
Zoning 110
Rooms
Other Rooms Living Room, Dining Room, Primary Bedroom, Bedroom 2, Bedroom 3, Bedroom 4, Bedroom 5, Kitchen, Game Room, Sun/Florida Room, Exercise Room, Great Room, Laundry, Mud Room, Office, Storage Room, Utility Room, Bedroom 6, Bathroom 2, Bathroom 3, Primary Bathroom, Full Bath, Half Bath
Basement Daylight, Full, Fully Finished, Walkout Level, Windows, Rear Entrance, Interior Access, Outside Entrance, Other
Interior
Interior Features Floor Plan - Open, Kitchen - Gourmet, Kitchen - Island, Kitchen - Eat-In, Formal/Separate Dining Room, Family Room Off Kitchen, Walk-in Closet(s), Window Treatments, Wood Floors, Other, Wet/Dry Bar, Store/Office, Primary Bath(s), Chair Railings, Ceiling Fan(s), Carpet, Crown Moldings, Kitchen - Table Space, Pantry, Recessed Lighting, Stall Shower, Water Treat System, Built-Ins, Wainscotting, Attic, Air Filter System
Heating Forced Air, Heat Pump(s)
Cooling Central A/C, Ceiling Fan(s)
Flooring Hardwood, Ceramic Tile, Carpet
Fireplaces Number 1
Fireplaces Type Gas/Propane, Stone, Mantel(s)
Equipment Stainless Steel Appliances, Dishwasher, Disposal, Dryer - Front Loading, Extra Refrigerator/Freezer, Icemaker, Oven - Double, Oven/Range - Gas, Refrigerator, Water Conditioner - Owned, Cooktop - Down Draft, Humidifier, Microwave, Oven - Wall, Water Heater, Washer
Fireplace Y
Window Features Atrium,Palladian,Vinyl Clad,Screens,Bay/Bow
Appliance Stainless Steel Appliances, Dishwasher, Disposal, Dryer - Front Loading, Extra Refrigerator/Freezer, Icemaker, Oven - Double, Oven/Range - Gas, Refrigerator, Water Conditioner - Owned, Cooktop - Down Draft, Humidifier, Microwave, Oven - Wall, Water Heater, Washer
Heat Source Natural Gas
Laundry Upper Floor
Exterior
Exterior Feature Deck(s), Patio(s)
Parking Features Garage - Side Entry, Garage Door Opener, Oversized, Inside Access
Garage Spaces 3.0
Water Access N
View Trees/Woods, Garden/Lawn
Roof Type Architectural Shingle
Street Surface Paved
Accessibility None
Porch Deck(s), Patio(s)
Attached Garage 3
Total Parking Spaces 3
Garage Y
Building
Story 3+
Sewer Public Sewer
Water Public
Architectural Style Colonial, Traditional
Level or Stories 3+
Additional Building Above Grade, Below Grade
Structure Type 2 Story Ceilings,9'+ Ceilings,Cathedral Ceilings,Vaulted Ceilings
New Construction N
Schools
Elementary Schools Armstrong
Middle Schools Herndon
High Schools Herndon
School District Fairfax County Public Schools
Others
Senior Community No
Tax ID 0112 17 0008
Ownership Fee Simple
SqFt Source Assessor
Security Features Smoke Detector,Carbon Monoxide Detector(s),Security System
Acceptable Financing Cash, Conventional, FHA, VA
Listing Terms Cash, Conventional, FHA, VA
Financing Cash,Conventional,FHA,VA
Special Listing Condition Standard
Read Less Info
Want to know what your home might be worth? Contact us for a FREE valuation!

Our team is ready to help you sell your home for the highest possible price ASAP

Bought with Dixie Rapuano • RE/MAX West End
GET MORE INFORMATION




