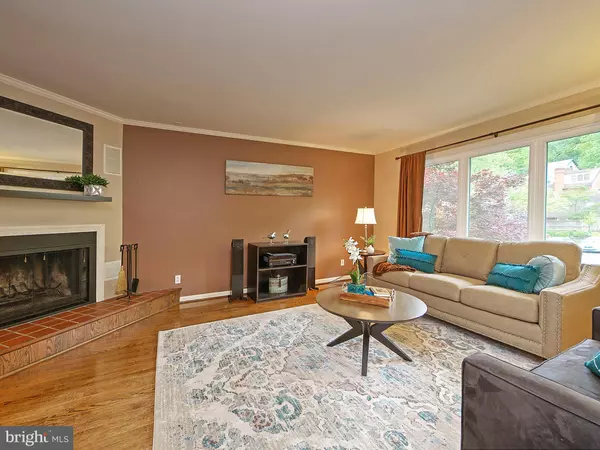For more information regarding the value of a property, please contact us for a free consultation.
Key Details
Sold Price $399,000
Property Type Townhouse
Sub Type Interior Row/Townhouse
Listing Status Sold
Purchase Type For Sale
Square Footage 2,520 sqft
Price per Sqft $158
Subdivision Wilm #13
MLS Listing ID DENC478388
Sold Date 07/08/19
Style Traditional
Bedrooms 3
Full Baths 2
Half Baths 1
HOA Y/N N
Abv Grd Liv Area 2,100
Originating Board BRIGHT
Year Built 1981
Annual Tax Amount $6,191
Tax Year 2018
Lot Size 2,178 Sqft
Acres 0.05
Lot Dimensions 22.00 x 109.00
Property Description
Situated in one of the most desirable and picturesque neighborhoods in the city, this brick town house offers three levels of updated living space, a wonderful location just steps from area parks, the Delaware Art Museum, and Trolley Square, plus off-street parking and a one-car garage! The main level features an open layout, hardwood floors and crown molding from the living room with fireplace and raised hearth to the dining room with chair-rail and access to the raised deck - perfect for indoor/outdoor dining and entertaining. The eat-in kitchen provides plenty of cabinet storage and workspace, plus a breakfast bar and bay window overlooking the rear garden. Upstairs, the master bedroom has a private bath and walk-in closet. Two additional bedrooms and a full hall bath complete the second floor. The finished lower level includes a powder room, the laundry room, plus a spacious family room with radiant tile floor heat, built-in shelving, and sliding French doors. The fenced rear deck, patio, and landscaped yard provide a tranquil retreat. Move right in and enjoy summer in Wilmington!
Location
State DE
County New Castle
Area Wilmington (30906)
Zoning 26R-3
Rooms
Other Rooms Living Room, Dining Room, Primary Bedroom, Bedroom 2, Bedroom 3, Kitchen, Family Room, Laundry
Basement Full
Interior
Interior Features Breakfast Area, Built-Ins, Carpet, Ceiling Fan(s), Chair Railings, Crown Moldings, Kitchen - Eat-In, Primary Bath(s), Walk-in Closet(s), Wood Floors
Heating Forced Air
Cooling Central A/C
Fireplaces Number 1
Fireplace Y
Heat Source Electric
Exterior
Parking Features Garage - Front Entry
Garage Spaces 2.0
Fence Rear
Water Access N
Accessibility None
Attached Garage 1
Total Parking Spaces 2
Garage Y
Building
Story 3+
Sewer Public Sewer
Water Public
Architectural Style Traditional
Level or Stories 3+
Additional Building Above Grade, Below Grade
New Construction N
Schools
School District Red Clay Consolidated
Others
Senior Community No
Tax ID 26-006.10-085
Ownership Fee Simple
SqFt Source Assessor
Special Listing Condition Standard
Read Less Info
Want to know what your home might be worth? Contact us for a FREE valuation!

Our team is ready to help you sell your home for the highest possible price ASAP

Bought with Stephen J Mottola • Long & Foster Real Estate, Inc.
GET MORE INFORMATION




