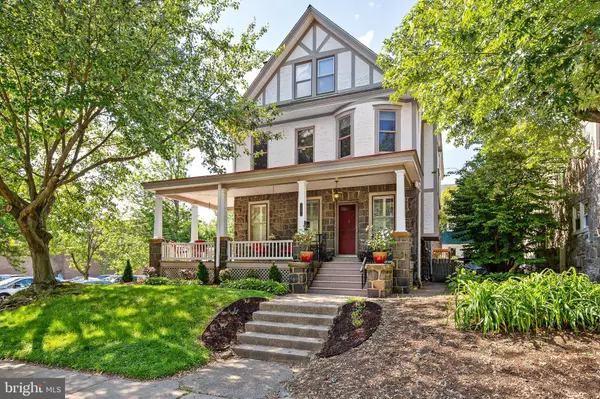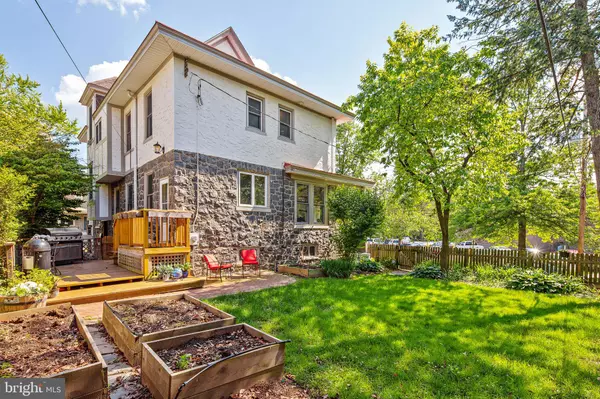For more information regarding the value of a property, please contact us for a free consultation.
Key Details
Sold Price $425,000
Property Type Single Family Home
Sub Type Detached
Listing Status Sold
Purchase Type For Sale
Square Footage 2,607 sqft
Price per Sqft $163
Subdivision Triangle
MLS Listing ID DENC477860
Sold Date 07/10/19
Style Tudor
Bedrooms 5
Full Baths 3
HOA Y/N N
Abv Grd Liv Area 2,607
Originating Board BRIGHT
Year Built 1910
Annual Tax Amount $2,952
Tax Year 2018
Lot Size 5,227 Sqft
Acres 0.12
Lot Dimensions 50.00 x 100.00
Property Description
Professional photos will be added Friday May 18. Striking 3 story tutor style, 5 bedroom, 3 full Baths Tutor home With the large open wrap around front porch Facing out to the most beautiful homes in the much loved Triangle Neighborhood! The updated kitchen features Granite Countertops, Stainless Steel appliances, Recessed Lighting, & opens to the bright sunny family room with views overlooking the spacious fenced backyard complete with a patio and deck. The gracious living room features a wood-burning fireplace and a lovely arched bay-like window detail. Elegant Plantation Shutters grace in the living room, formal dining room and foyer. Oak Harwood flooring run through out the 1st and 2nd floors. Most windows have been replaced with a Pella Architectural Series and look terrific! Upstairs you ll find a master En-Suite which has been tastefully updated master bath featuring a tiled walk-in shower with glass doors & marble flooring. The 2nd Bedroom also features a tiled full bath plus 2 closets. The 3rd Bedroom (currently an office is nicely sized. There is also a lovely nook with built-in floor to ceiling shelving, currently used as a study. The third-floor boasts another large bedroom with a walk-in cedar closet along with a 4th bedroom. Enjoy the best combination of forced hot water radiator heat via the Buderus boiler and 2 zoned high velocity air conditioning so your bedrooms won t get stuffy & air not getting so dry & dusty like hot forced air can be! The basement has a Service door from the garage & from the side of the house as well. A Sump Pump has been recently added as has a Bradford White gas water heater. The walls have just been Parged & Dry-Locked so offers lots of terrific storage & space for crafts & projects! The Beautiful Brandywine Park, Zoo & Dog Park is just 4 blocks, connecting to the Alapocas Woods & the Greenway Trails for miles of wonderful trails along the Brandywine. You can have a blast, enjoying a picnic, relaxing, Canoeing, Kayaking, Rock Climbing & Trail Biking, all so nearby! Close to Downtown/ Business District & Trolley Square for Shopping & Cafes/Farmers Market /YMCA/Library/Wilm Hospital Campus/DCAD/The Queen/The Grand Opera House/DE Art Museum to name a few. Approx. 20 mins to Philly Airport, Easy access to Public Trans/ I-95 & Rt. 202! 1st Time Buyers DO receive the DE Transfer Tax Discount. All this plus NO Sales Tax in DE. What a great place to call home! Enjoy $5000 towards your closing costs (no-strings-attached) using M&T Census Tract funding.
Location
State DE
County New Castle
Area Wilmington (30906)
Zoning 26R-2
Direction Southeast
Rooms
Other Rooms Living Room, Dining Room, Primary Bedroom, Bedroom 2, Bedroom 4, Bedroom 5, Kitchen, Family Room, Library, Foyer, Bathroom 3
Basement Full, Daylight, Partial, Drain, Garage Access, Outside Entrance
Interior
Interior Features Built-Ins, Ceiling Fan(s), Chair Railings, Combination Kitchen/Living, Family Room Off Kitchen, Formal/Separate Dining Room, Kitchen - Eat-In, Primary Bath(s), Recessed Lighting, Stall Shower, Upgraded Countertops, Wainscotting, Walk-in Closet(s), Wood Floors
Hot Water Natural Gas
Heating Radiator
Cooling Central A/C
Flooring Hardwood, Tile/Brick
Fireplaces Number 1
Fireplaces Type Mantel(s), Fireplace - Glass Doors
Fireplace Y
Window Features Energy Efficient
Heat Source Natural Gas
Laundry Basement
Exterior
Exterior Feature Porch(es), Wrap Around, Patio(s), Deck(s)
Parking Features Garage - Side Entry, Inside Access
Garage Spaces 1.0
Fence Wood
Water Access N
Roof Type Architectural Shingle
Accessibility None
Porch Porch(es), Wrap Around, Patio(s), Deck(s)
Attached Garage 1
Total Parking Spaces 1
Garage Y
Building
Lot Description Front Yard, Level, Open, Rear Yard
Story 3+
Foundation Stone
Sewer Public Sewer
Water Public
Architectural Style Tudor
Level or Stories 3+
Additional Building Above Grade, Below Grade
New Construction N
Schools
Elementary Schools Warner
Middle Schools Skyline
High Schools John Dickinson
School District Red Clay Consolidated
Others
Senior Community No
Tax ID 26-014.40-050
Ownership Fee Simple
SqFt Source Assessor
Security Features Security System
Horse Property N
Special Listing Condition Standard
Read Less Info
Want to know what your home might be worth? Contact us for a FREE valuation!

Our team is ready to help you sell your home for the highest possible price ASAP

Bought with David E Blume • RE/MAX Edge
GET MORE INFORMATION




