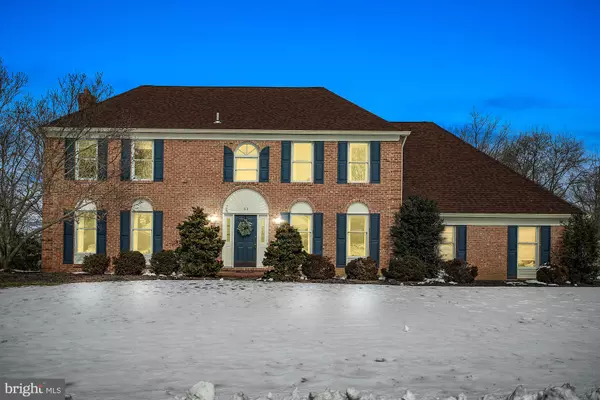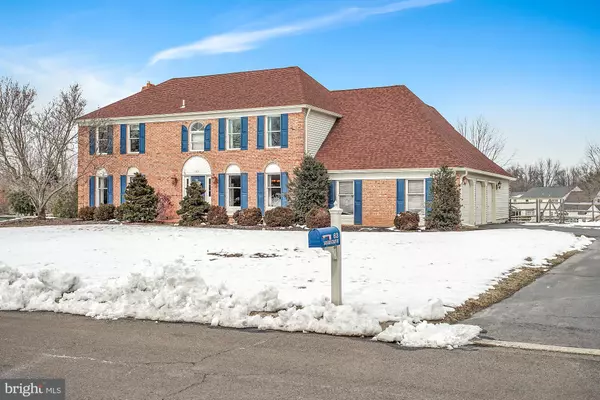For more information regarding the value of a property, please contact us for a free consultation.
Key Details
Sold Price $625,000
Property Type Single Family Home
Sub Type Detached
Listing Status Sold
Purchase Type For Sale
Square Footage 4,117 sqft
Price per Sqft $151
Subdivision Brookwood Ests
MLS Listing ID PABU445268
Sold Date 07/09/19
Style Colonial,Traditional
Bedrooms 4
Full Baths 2
Half Baths 1
HOA Y/N N
Abv Grd Liv Area 3,367
Originating Board BRIGHT
Year Built 1989
Annual Tax Amount $10,547
Tax Year 2018
Lot Size 1.112 Acres
Acres 1.11
Lot Dimensions 0.00 x 0.00
Property Description
Located in Ivyland and the Council Rock School District, this beautiful 3,367 sq.ft. brick home offers easy living on a premium 1.1 acre lot in Brookwood Estates. Enjoy great updates and upgrades including a new $70,000 custom kitchen, finished basement, in-home office, newer flooring, and stylish lighting. The first floor offers a wide, inviting foyer with brand new chic wood-look flooring and lovely neutral color palette. To the left find a large formal living room with crown molding, chair rail and carpet. A formal dining room with ample room for large gatherings can be found on the right. A warm, welcoming family room with beamed ceiling centers around a brick wood-burning fireplace flanked by custom built-in bookcases. A sliding glass door provides easy access to the wood deck, charming gazebo and huge fenced back yard for seamless indoor/outdoor entertaining in the warmer months. The deck also opens to the striking new designer kitchen replete with "clean lines" cream painted cabinets, granite counters, upgraded black stainless steel KitchenAid double oven, dishwasher, microwave and refrigerator, glass cooktop, ceramic farm sink and wood-look flooring. The sun-drenched breakfast room boasts a custom built-in contrasting wood table with granite top, custom built-in wood hutch, retro lighting, and a mounted television (included). Don't miss the awesome mudroom and enclosed laundry area with interior access to the 3-car garage. A roomy in-home office is tucked in the back for privacy, peace and quiet. The powder room with a cream painted wood vanity, granite counter, decorative mirror and updated fixtures finishes off the first level. The second floor has a large carpeted master bedroom with ensuite sitting room and luxury bath. Enjoy a long, relaxing soak in the jetted tub or stall shower. The master vanity is painted wood with a granite top. Three other very large bedrooms with carpeting share a full hall bath with tub and shower and double painted vanity with granite counter top. The fourth bedroom provides access to a large unfinished storage area. The finished lower level offers a fabulous open recreation area, finished bonus room which could be used for an exercise room or office and a generous-sized unfinished storage area. Recent improvements include a new roof and gutters (2018), new kitchen, appliances and flooring (2017), new mudroom/laundry flooring (2017), new carpeting (2018), bathroom updates (2019), new foyer floor (2019), new family room sliding glass door (2018), all new skylights (2019), new hot water heater (2018) and updated lighting (2019). This home offers it all!
Location
State PA
County Bucks
Area Northampton Twp (10131)
Zoning AR
Rooms
Other Rooms Living Room, Dining Room, Primary Bedroom, Sitting Room, Bedroom 2, Bedroom 3, Bedroom 4, Kitchen, Family Room, Laundry, Office, Bonus Room, Primary Bathroom, Full Bath
Basement Full, Fully Finished
Interior
Interior Features Breakfast Area, Built-Ins, Ceiling Fan(s), Crown Moldings, Exposed Beams, Intercom, Formal/Separate Dining Room, Kitchen - Eat-In, Kitchen - Galley, Kitchen - Gourmet, Recessed Lighting, Stall Shower, Upgraded Countertops, Walk-in Closet(s), WhirlPool/HotTub
Hot Water Electric
Heating Heat Pump - Oil BackUp
Cooling Central A/C
Flooring Carpet, Ceramic Tile, Hardwood
Fireplaces Number 1
Fireplaces Type Brick, Mantel(s), Wood
Equipment Built-In Microwave, Dishwasher, Disposal, Dryer - Electric, Energy Efficient Appliances, Oven - Self Cleaning, Oven - Double, Refrigerator
Furnishings No
Fireplace Y
Appliance Built-In Microwave, Dishwasher, Disposal, Dryer - Electric, Energy Efficient Appliances, Oven - Self Cleaning, Oven - Double, Refrigerator
Heat Source Electric, Oil
Laundry Main Floor
Exterior
Exterior Feature Deck(s)
Parking Features Garage - Side Entry
Garage Spaces 7.0
Fence Split Rail
Water Access N
Roof Type Pitched,Asphalt
Accessibility None
Porch Deck(s)
Attached Garage 3
Total Parking Spaces 7
Garage Y
Building
Lot Description Front Yard, Level, Open, Premium, Rear Yard
Story 2
Sewer Public Sewer
Water Public
Architectural Style Colonial, Traditional
Level or Stories 2
Additional Building Above Grade, Below Grade
New Construction N
Schools
Elementary Schools Maureen M Welch
Middle Schools Holland
High Schools Council Rock High School South
School District Council Rock
Others
Senior Community No
Tax ID 31-070-032
Ownership Fee Simple
SqFt Source Estimated
Security Features Electric Alarm
Acceptable Financing Conventional, Cash
Horse Property N
Listing Terms Conventional, Cash
Financing Conventional,Cash
Special Listing Condition Standard
Read Less Info
Want to know what your home might be worth? Contact us for a FREE valuation!

Our team is ready to help you sell your home for the highest possible price ASAP

Bought with Umberto Ferraguti • Realty ONE Group Legacy
GET MORE INFORMATION




