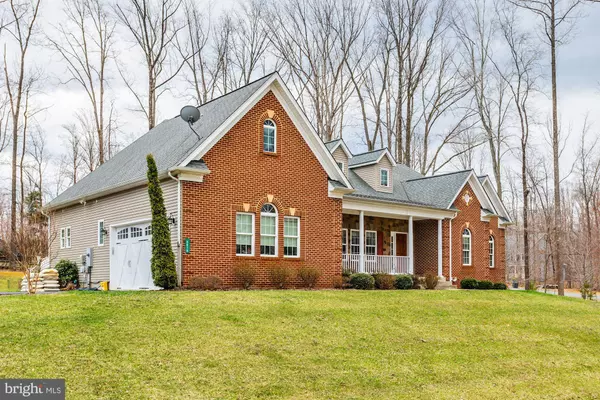For more information regarding the value of a property, please contact us for a free consultation.
Key Details
Sold Price $665,000
Property Type Single Family Home
Sub Type Detached
Listing Status Sold
Purchase Type For Sale
Square Footage 4,768 sqft
Price per Sqft $139
Subdivision Classic Springs
MLS Listing ID VAPW460972
Sold Date 07/09/19
Style Cape Cod
Bedrooms 6
Full Baths 4
Half Baths 1
HOA Y/N N
Abv Grd Liv Area 2,544
Originating Board BRIGHT
Year Built 2010
Annual Tax Amount $8,049
Tax Year 2019
Lot Size 1.007 Acres
Acres 1.01
Property Description
Over 4700 finished sq ft on two levels! Open eat-in kitchen features ample granite counter top space and stainless steel appliances. Large back deck off the kitchen. Gleaming hardwood flooring throughout the main level. Master is on the main level, second master in the basement. Fully finished basement with walk to patio includes 3 spacious bedrooms and 2 full bathrooms. Property sits on 1 acre in cul-de-sac within Classic Springs neighborhood. Private wooded area with fire pit is perfect for entertaining. Conveniently located right off Dumfries Rd.
Location
State VA
County Prince William
Zoning SR1
Rooms
Basement Full, Fully Finished
Interior
Interior Features Ceiling Fan(s), Floor Plan - Open, Carpet, Wood Floors
Hot Water Propane
Heating Forced Air
Cooling Central A/C
Fireplaces Number 1
Fireplaces Type Insert
Equipment Built-In Microwave, Dryer, Washer, Cooktop, Dishwasher, Disposal, Humidifier, Refrigerator, Icemaker, Stove, Oven - Wall
Furnishings No
Fireplace Y
Appliance Built-In Microwave, Dryer, Washer, Cooktop, Dishwasher, Disposal, Humidifier, Refrigerator, Icemaker, Stove, Oven - Wall
Heat Source Propane - Leased
Laundry Washer In Unit, Dryer In Unit
Exterior
Parking Features Garage - Side Entry, Garage Door Opener
Garage Spaces 2.0
Water Access N
View Trees/Woods
Accessibility None
Attached Garage 2
Total Parking Spaces 2
Garage Y
Building
Story 3+
Sewer Public Sewer
Water Public
Architectural Style Cape Cod
Level or Stories 3+
Additional Building Above Grade, Below Grade
Structure Type Tray Ceilings
New Construction N
Schools
Elementary Schools Coles
Middle Schools Benton
School District Prince William County Public Schools
Others
Senior Community No
Tax ID 7893-41-1812
Ownership Fee Simple
SqFt Source Estimated
Special Listing Condition Standard
Read Less Info
Want to know what your home might be worth? Contact us for a FREE valuation!

Our team is ready to help you sell your home for the highest possible price ASAP

Bought with Larry E Askins • Keller Williams Capital Properties
GET MORE INFORMATION




