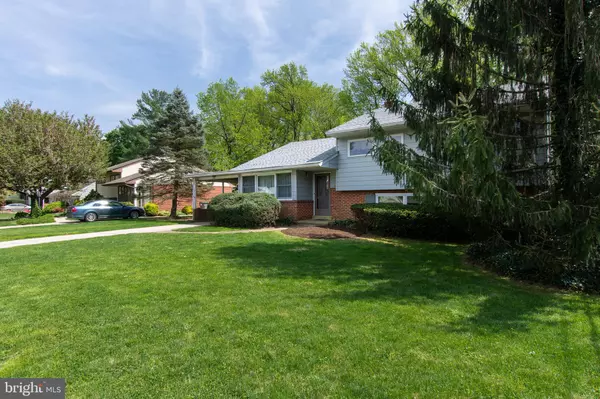For more information regarding the value of a property, please contact us for a free consultation.
Key Details
Sold Price $260,000
Property Type Single Family Home
Sub Type Detached
Listing Status Sold
Purchase Type For Sale
Square Footage 3,356 sqft
Price per Sqft $77
Subdivision Oak Lane Manor
MLS Listing ID DENC477186
Sold Date 06/25/19
Style Split Level,Traditional
Bedrooms 3
Full Baths 2
Half Baths 1
HOA Y/N N
Abv Grd Liv Area 2,025
Originating Board BRIGHT
Year Built 1955
Annual Tax Amount $2,297
Tax Year 2018
Lot Size 10,019 Sqft
Acres 0.23
Lot Dimensions 85.20 x 133.50
Property Description
Welcome to 1118 Parkside Rd. conveniently located in North Wilmington in sought after OAK LANE MANOR, and situated within the Lombardy Elementary Feeder Pattern. This spacious open floor plan 3BRs/ 2 1/2Bath split-level home features include; a carport that could be easily converted to a garage or another room. Master bedroom has its own full bathroom and a walk-out deck to enjoy your coffee on; all bedrooms have gleaming hardwood floors throughout. Hardwoods carry over into the Livingroom and dining room spaces. The Lower floor of the house includes a large family room, half bath, laundry room with utility sink, and storage room. New heater was installed in 2014. Kitchen is conveniently located in the center of the home with access to a huge screened in porch great for grilling and entertaining, with the backyard backing up to the woods for privacy. This house will be a perfect home to raise your family. This home is priced accordingly, with some tender loving care, it could be yours!
Location
State DE
County New Castle
Area Brandywine (30901)
Zoning NC6.5
Rooms
Other Rooms Living Room, Dining Room, Bedroom 2, Bedroom 3, Kitchen, Bedroom 1, Mud Room, Bonus Room, Screened Porch
Basement Partial
Main Level Bedrooms 3
Interior
Heating Forced Air
Cooling Central A/C
Heat Source Natural Gas
Exterior
Garage Spaces 2.0
Water Access N
Accessibility 2+ Access Exits
Total Parking Spaces 2
Garage N
Building
Story 2
Sewer Public Sewer
Water Public
Architectural Style Split Level, Traditional
Level or Stories 2
Additional Building Above Grade, Below Grade
New Construction N
Schools
Elementary Schools Lombardy
Middle Schools Springer
High Schools Brandywine
School District Brandywine
Others
Senior Community No
Tax ID 06-078.00-453
Ownership Fee Simple
SqFt Source Assessor
Special Listing Condition Standard
Read Less Info
Want to know what your home might be worth? Contact us for a FREE valuation!

Our team is ready to help you sell your home for the highest possible price ASAP

Bought with Stephen J Mottola • Long & Foster Real Estate, Inc.
GET MORE INFORMATION




